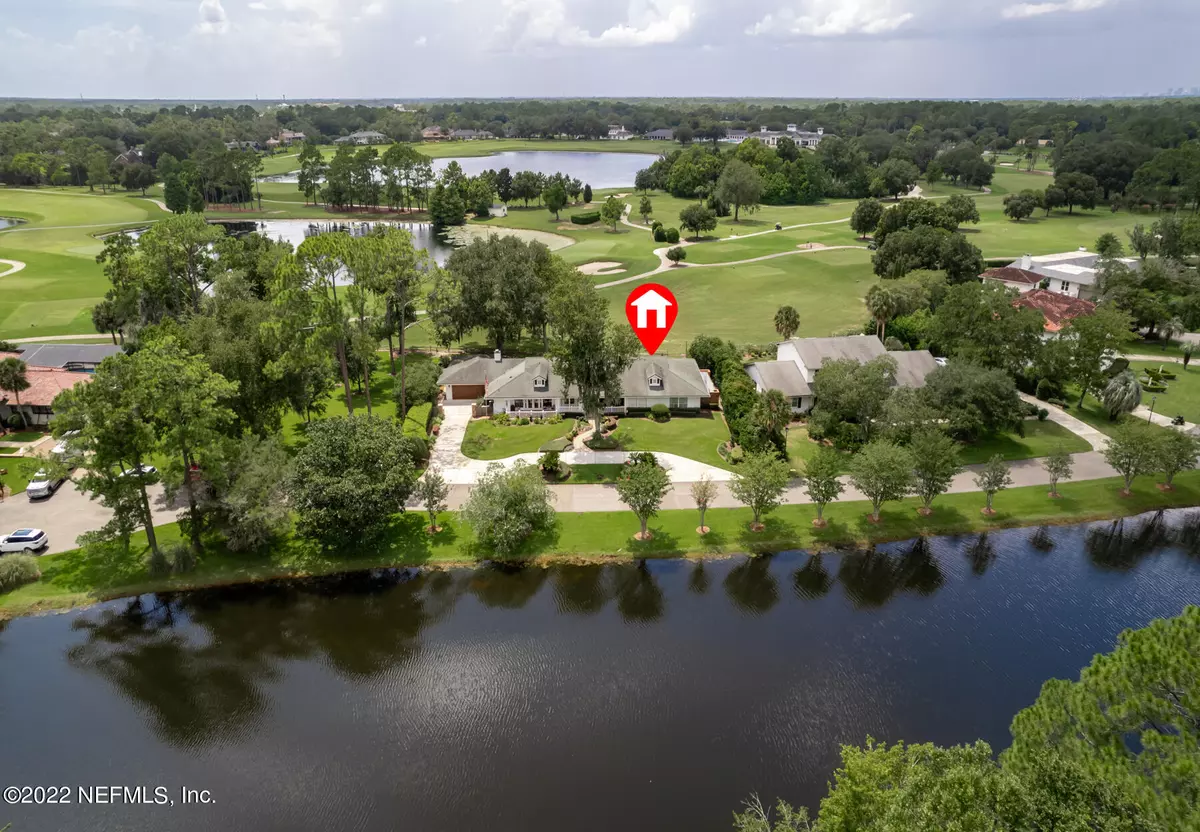$1,105,000
$1,180,000
6.4%For more information regarding the value of a property, please contact us for a free consultation.
5 Beds
4 Baths
4,022 SqFt
SOLD DATE : 11/23/2022
Key Details
Sold Price $1,105,000
Property Type Single Family Home
Sub Type Single Family Residence
Listing Status Sold
Purchase Type For Sale
Square Footage 4,022 sqft
Price per Sqft $274
Subdivision Deerwood
MLS Listing ID 1183905
Sold Date 11/23/22
Bedrooms 5
Full Baths 4
HOA Fees $216/ann
HOA Y/N Yes
Originating Board realMLS (Northeast Florida Multiple Listing Service)
Year Built 1972
Lot Dimensions 141 x 125
Property Description
On one of the most desirable lot locations in all of Deerwood, you will find this fabulous farmhouse style home. Serene water view from every room of house & front porches. Panoramic golf course & water view from large rear paver patio. On a cul-de-sac, so no thru traffic. Beautiful & comfortable home with gorgeously updated kitchen & baths. The layout of the house is perfect for entertaining, and includes a custom-built bar. Gas fireplace in Owners Suite, wood-burning fireplace in Family Room, and another, double-sided between Gathering Room & Dining/Flex Room. You'll want to make this piece of paradise your own. NOTE- the sold price INCLUDES $25K toward new roof due to previous owner permit issue AND $10K in lieu of repairs. Garage, storage closet, & 5th BR added in 2014. A closet could easily be added to this BR/2nd office, one has been framed out behind the sheetrock(See Attached Doc).
Location
State FL
County Duval
Community Deerwood
Area 024-Baymeadows/Deerwood
Direction From Baymeadows Rd (between Southside Blvd & I-295), turn into Deerwood. Through gate, straight across 4-way stop onto Hunters Grove Rd. to Left on Crosswicks. Left on Lakecrest. House on right.
Interior
Interior Features Breakfast Bar, Eat-in Kitchen, Entrance Foyer, Kitchen Island, Primary Bathroom -Tub with Separate Shower, Vaulted Ceiling(s), Walk-In Closet(s)
Heating Central
Cooling Central Air
Flooring Tile, Wood
Fireplaces Number 2
Fireplaces Type Double Sided, Gas, Wood Burning
Fireplace Yes
Laundry Electric Dryer Hookup, Washer Hookup
Exterior
Parking Features Attached, Circular Driveway, Garage, Garage Door Opener
Garage Spaces 2.0
Fence Wood
Pool None
Utilities Available Propane
Amenities Available Basketball Court, Clubhouse, Fitness Center, Golf Course, Playground, RV/Boat Storage, Security, Tennis Court(s), Trash
Waterfront Description Pond
View Golf Course, Water
Roof Type Shingle
Porch Front Porch, Porch, Screened
Total Parking Spaces 2
Private Pool No
Building
Lot Description Cul-De-Sac, On Golf Course, Sprinklers In Front, Sprinklers In Rear
Sewer Public Sewer
Water Public
Structure Type Frame
New Construction No
Others
HOA Name DIA c/o Vesta
Tax ID 1486310204
Security Features Entry Phone/Intercom,Security System Owned,Smoke Detector(s)
Acceptable Financing Cash, Conventional, FHA, VA Loan
Listing Terms Cash, Conventional, FHA, VA Loan
Read Less Info
Want to know what your home might be worth? Contact us for a FREE valuation!

Our team is ready to help you sell your home for the highest possible price ASAP
Bought with EXP REALTY LLC

"Molly's job is to find and attract mastery-based agents to the office, protect the culture, and make sure everyone is happy! "






