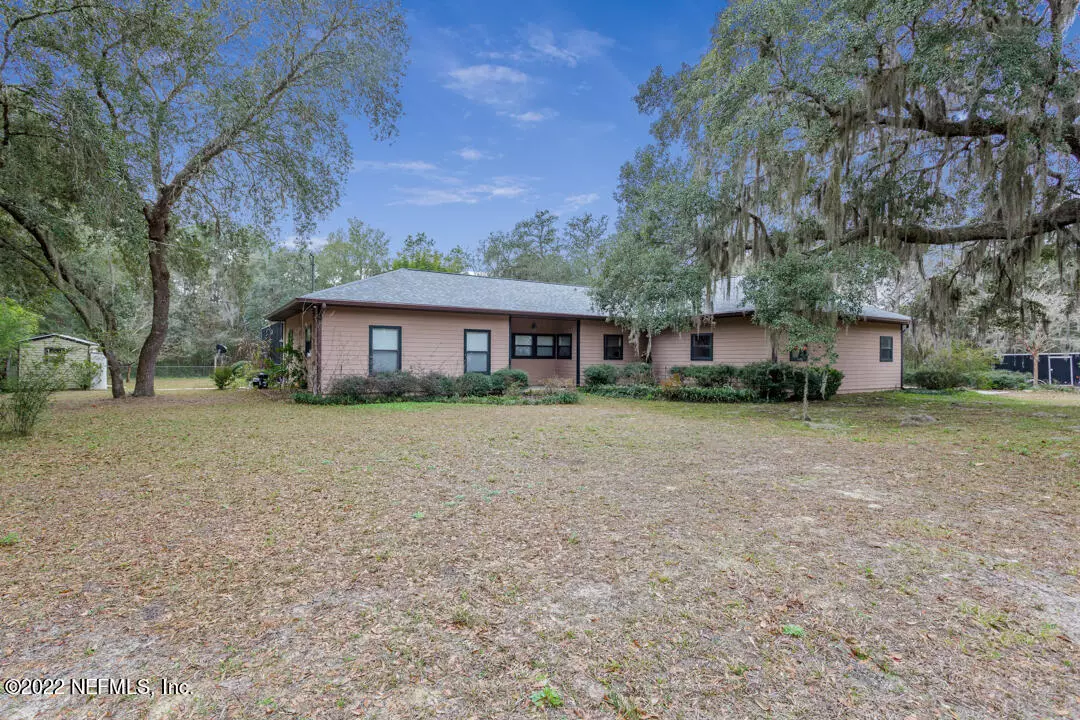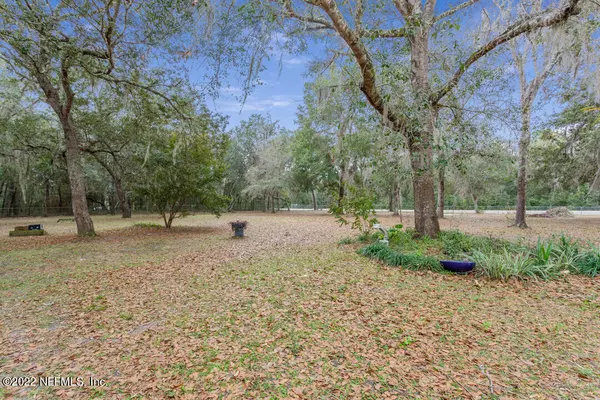$447,000
$499,000
10.4%For more information regarding the value of a property, please contact us for a free consultation.
3 Beds
2 Baths
1,936 SqFt
SOLD DATE : 12/21/2022
Key Details
Sold Price $447,000
Property Type Single Family Home
Sub Type Single Family Residence
Listing Status Sold
Purchase Type For Sale
Square Footage 1,936 sqft
Price per Sqft $230
Subdivision Crystal Lakeview Estates
MLS Listing ID 1151420
Sold Date 12/21/22
Style Traditional
Bedrooms 3
Full Baths 2
HOA Y/N No
Originating Board realMLS (Northeast Florida Multiple Listing Service)
Year Built 2001
Property Description
Custom built one owner pool home on 4.5 acres. Deep 650 SF attached garage, ten foot ceilings in home, central vacuum system, split BR plan, lots of closets and open kitchen, dining and living rooms. Large laundry with utility sink, cabinets and countertops. Maple kitchen cabinets, food prep island with stainless steel top, ceramic tile countertops and backsplash, wall oven and raised dishwasher. Twelve foot sliding glass doors lead to screened pool and lanai. Patio and pergola located next to pool. Large Owner's suite has an adjoining room for nursery, extra closet or office. MBA has CT floor, separate tub, tile shower and large closet. Main bath has a tub shower combo with CT walls. Roof was replaced 9/2021, chain link fence with two gates. Double gate for RV, boat, etc. Shed will convey convey
Location
State FL
County Clay
Community Crystal Lakeview Estates
Area 151-Keystone Heights
Direction N on SR-21 to L on SR-100 to R on SE 57th to L on Bedford Lake Rd to home on R at corner of Apache Jct.
Rooms
Other Rooms Shed(s)
Interior
Interior Features Central Vacuum, Eat-in Kitchen, Entrance Foyer, Kitchen Island, Pantry, Primary Bathroom -Tub with Separate Shower, Split Bedrooms, Walk-In Closet(s)
Heating Central
Cooling Central Air
Flooring Carpet, Tile
Laundry Electric Dryer Hookup, Washer Hookup
Exterior
Garage Attached, Garage
Garage Spaces 2.0
Fence Chain Link, Full
Pool In Ground, Screen Enclosure
Roof Type Shingle
Porch Patio
Total Parking Spaces 2
Private Pool No
Building
Lot Description Corner Lot
Sewer Septic Tank
Water Well
Architectural Style Traditional
Structure Type Fiber Cement,Frame
New Construction No
Schools
Elementary Schools Keystone Heights
High Schools Keystone Heights
Others
Tax ID 07082300089700128
Security Features Security Gate
Acceptable Financing Cash, Conventional, FHA, USDA Loan, VA Loan
Listing Terms Cash, Conventional, FHA, USDA Loan, VA Loan
Read Less Info
Want to know what your home might be worth? Contact us for a FREE valuation!

Our team is ready to help you sell your home for the highest possible price ASAP
Bought with TREVOR WATERS REALTY, INC.

"Molly's job is to find and attract mastery-based agents to the office, protect the culture, and make sure everyone is happy! "






