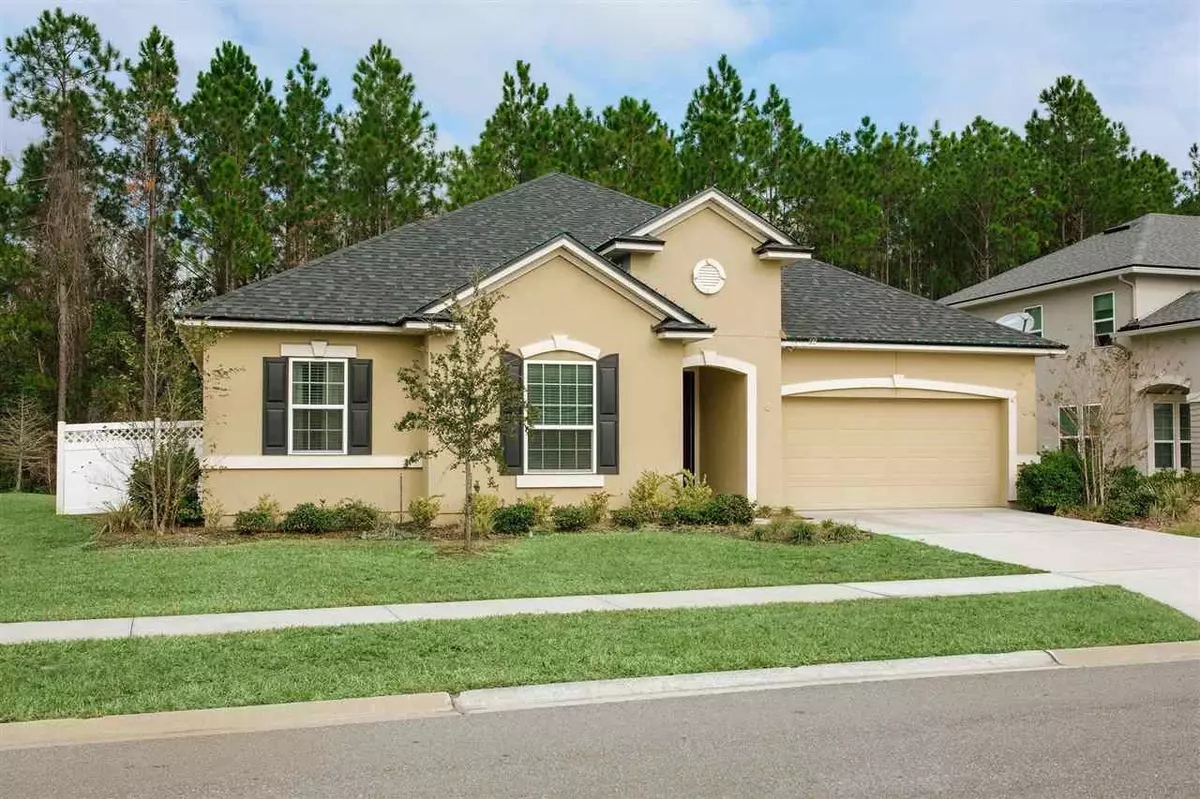$355,000
$368,000
3.5%For more information regarding the value of a property, please contact us for a free consultation.
4 Beds
3.5 Baths
2,859 SqFt
SOLD DATE : 06/30/2020
Key Details
Sold Price $355,000
Property Type Other Types
Sub Type Single Family
Listing Status Sold
Purchase Type For Sale
Square Footage 2,859 sqft
Price per Sqft $124
Subdivision Oakridge Landing
MLS Listing ID 193114
Sold Date 06/30/20
Style 2 Story,Ranch,Single Family Home
Bedrooms 4
Full Baths 3
Half Baths 1
HOA Y/N Yes
Total Fin. Sqft 2859
Year Built 2016
Annual Tax Amount $4,332
Tax Year 2019
Property Description
PRICE REDUCED! OPEN HOUSE Sunday, 5/17 from 12-2 pm. Low HOA w/ a community pool, and NO CDD Fees. Top rated schools and is a great investment home. An easy close, with immediate closing available. A chef's kitchen, oversized great room, and sprawling 2nd story space, makes this home very accommodating! Veteran's park and dog park close! The back lawn views a wooded area that feels like an extension to the property. This is a wonderful family home and community you won't want to miss!. The inviting master bedroom has an extra large walk-in closet off the master bathroom w/ dual sinks and garden tub separate from walk in shower. Laundry room includes utility sink and additional storage closet. Bedrooms 2 and 3 share a large bathroom w/ an oversized vanity area that is separate from the commode/tub/shower room. The half landing, switchback style staircase with wood and wrought iron double rails, allow you to appreciate the visual appeal as you enter the 4th bedroom/bonus room upstairs, which includes a spacious walk-in closet that can be converted to a large game room, media room, office or guest master suite, as it has it's own spacious full bathroom attached. Enough can't be said about the quality of this homes construction with tall baseboards, doors and detailed designs that provide so many personalization options. This is a wonderful family home w/dog park close by in a TOP RATED SCHOOL DISTRICT!
Location
State FL
County Saint Johns
Area 15
Zoning PUD
Location Details Suburban
Rooms
Primary Bedroom Level 1
Master Bathroom Jetted Tub, Tub/Shower Separate
Master Bedroom 1
Dining Room Formal
Interior
Interior Features Ceiling Fans, Chandelier, Dishwasher, Disposal, Garage Door, Microwave, Range, Refrigerator
Heating Electric
Cooling Electric
Flooring Carpet, Tile
Exterior
Parking Features 2 Car Garage, Attached
Community Features Pool Unheated
Roof Type Shingle
Topography Paved
Building
Story 2
Water City
Architectural Style 2 Story, Ranch, Single Family Home
Level or Stories 2
New Construction No
Schools
Elementary Schools Freedom Crossing Academy
Middle Schools Freedom Crossing Academy
High Schools Creekside
Others
Senior Community No
Acceptable Financing Cash, Conv, Veterans
Listing Terms Cash, Conv, Veterans
Read Less Info
Want to know what your home might be worth? Contact us for a FREE valuation!

Our team is ready to help you sell your home for the highest possible price ASAP
"Molly's job is to find and attract mastery-based agents to the office, protect the culture, and make sure everyone is happy! "






