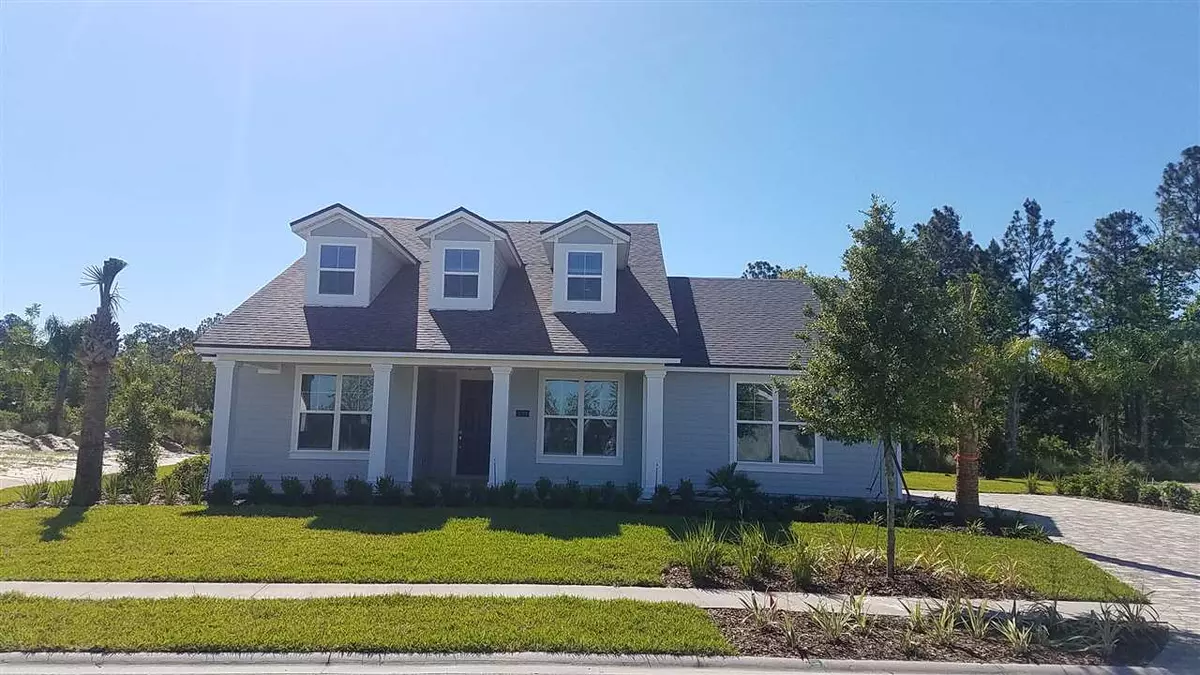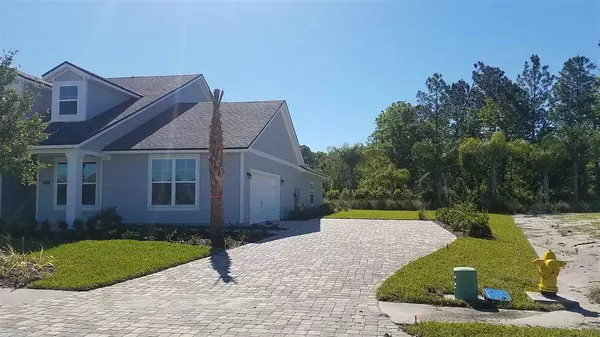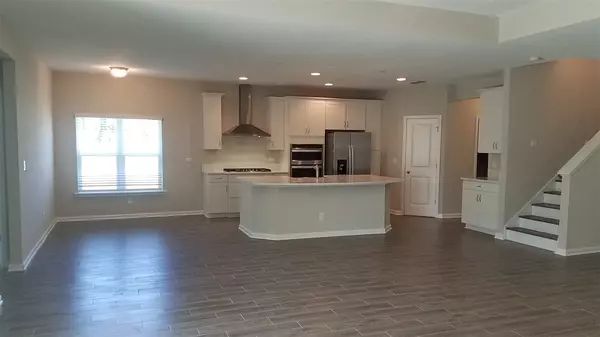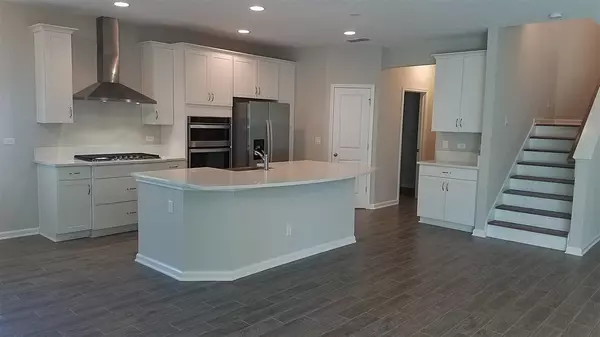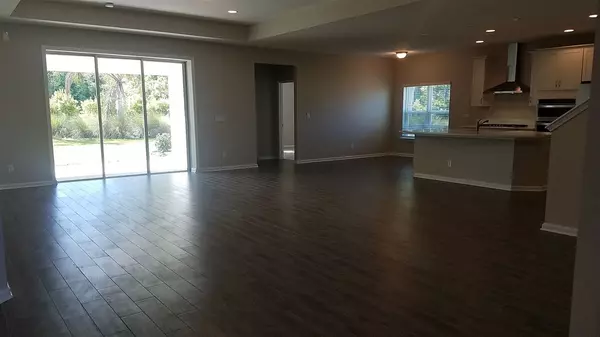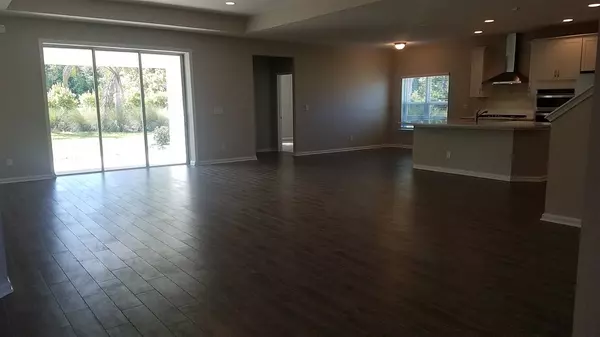$434,990
$464,990
6.5%For more information regarding the value of a property, please contact us for a free consultation.
4 Beds
4 Baths
3,319 SqFt
SOLD DATE : 08/13/2020
Key Details
Sold Price $434,990
Property Type Other Types
Sub Type Single Family
Listing Status Sold
Purchase Type For Sale
Square Footage 3,319 sqft
Price per Sqft $131
Subdivision Markland
MLS Listing ID 184517
Sold Date 08/13/20
Style 2 Story,Traditional,Single Family Home
Bedrooms 4
Full Baths 4
HOA Y/N Yes
Total Fin. Sqft 3319
Year Built 2019
Property Description
**Actual Photos** This customized Avalon II floor plan comes with 4 bedrooms and 4 full baths, a Dining area and a very spacious upstairs Bonus. This home also has a covered lanai with a 9' wide sliding glass door entry! This home has an upgraded gourmet kitchen, tile in the main living areas quartz counter-tops and white cabinets. This open plan has an added Tray ceiling in the already spacious Great Room. The Master suite includes an Extra Large Bay Window for a beautiful view of the spacious backyard. This home includes a 3 car garage with a full paver driveway! This home has 1 year limited warranty and 10 year structural! Seller pays all allowable closing cost with preferred lender! Don't miss out, call today!
Location
State FL
County Saint Johns
Area 05N
Zoning PUD
Rooms
Primary Bedroom Level 1
Master Bathroom Tub/Shower Separate
Master Bedroom 1
Interior
Interior Features Dishwasher, Disposal, Dryer, Garage Door, Microwave, Refrigerator, Washer
Heating Central
Cooling Central
Flooring Tile
Exterior
Parking Features 3 Car Garage
Community Features Clubhouse, Exercise, Gated, Tennis
Roof Type Shingle
Building
Story 2
Water City
Architectural Style 2 Story, Traditional, Single Family Home
Level or Stories 2
New Construction Yes
Schools
Elementary Schools Mill Creek Elementary
Middle Schools Pacetti Bay Middle
High Schools Allen D. Nease High
Others
Senior Community No
Acceptable Financing Cash, Conv, FHA
Listing Terms Cash, Conv, FHA
Read Less Info
Want to know what your home might be worth? Contact us for a FREE valuation!

Our team is ready to help you sell your home for the highest possible price ASAP

"Molly's job is to find and attract mastery-based agents to the office, protect the culture, and make sure everyone is happy! "

