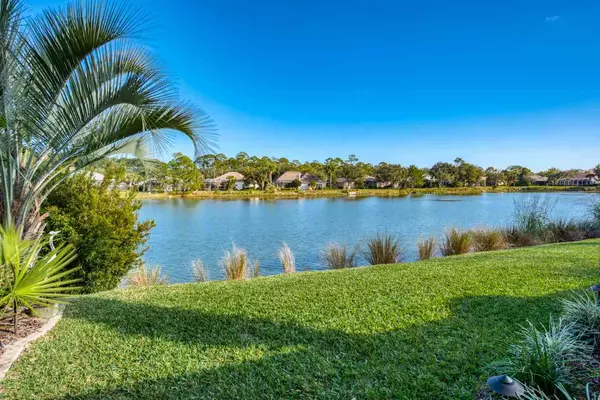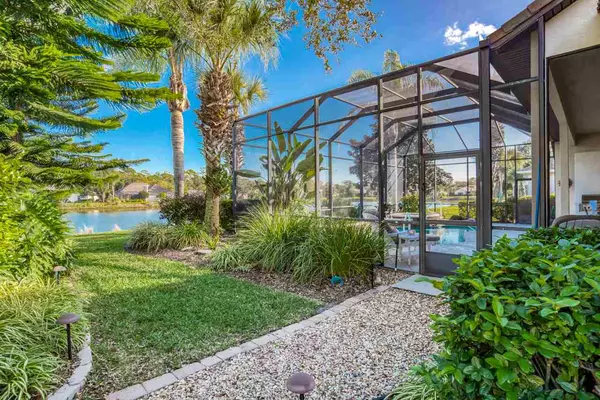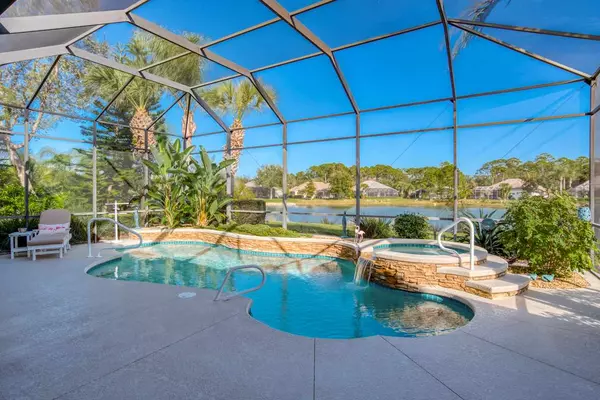$465,000
$475,000
2.1%For more information regarding the value of a property, please contact us for a free consultation.
3 Beds
2.5 Baths
2,600 SqFt
SOLD DATE : 02/04/2020
Key Details
Sold Price $465,000
Property Type Other Types
Sub Type Single Family
Listing Status Sold
Purchase Type For Sale
Square Footage 2,600 sqft
Price per Sqft $178
Subdivision Village-Grand Haven
MLS Listing ID 192107
Sold Date 02/04/20
Style Single Family Home
Bedrooms 3
Full Baths 2
Half Baths 1
HOA Y/N Yes
Total Fin. Sqft 2600
Year Built 2002
Annual Tax Amount $5,252
Tax Year 2019
Lot Size 10,018 Sqft
Acres 0.23
Property Sub-Type Single Family
Property Description
Welcome home to this custom Saratoga plan 3-bedroom, 2.5 bath pool home situated on an amazing lake in Grand Haven. The master suite has an alluring view of the lake, boasts two walk-in closets and an elegantly designed expansive bathroom. The kitchen features custom wood cabinets, granite counter tops and subway tile backsplash. The great room has trey ceilings, crown molding, new hardwood floors and a gas fireplace. The dining room has new hard wood floors and is more than capable of hosting a gracious dinner party. Beautiful sliders with custom curtains and blinds in the kitchen, great room and master suite open to the covered lanai overlooking the pool, spa and lake. Two additional guest bedrooms, a guest bathroom and den complete the 2600 indoor square feet. Enjoy breathtaking lake views while relaxing on your spacious lanai overlooking the pool and spa surrounded by luscious gardens. A summer kitchen and outdoor living area provides an area for entertaining family and friends or a quiet spot for solitude. The 2-car garage is oversized and will handle all the bikes, beach toys, motorcycles and more with ample storage space. This home has every imaginable upgrade and the attention to detail is unmatched. Details are too many to list, so a list of notable features is attached to MLS. Meticulously maintained, this lake front pool home sits in the heart of Osprey Lakes Village – one of Grand Haven's most beautiful neighborhoods. Nestled among all the amenities that Grand Haven offers, this home is crafted with the intention to impress and clearly the objective has been achieved.
Location
State FL
County Flagler
Area 25 - Flagler County
Zoning RES
Location Details Lake Front,Lake View
Rooms
Primary Bedroom Level 1
Master Bathroom Tub/Shower Separate
Master Bedroom 1
Dining Room Formal
Interior
Interior Features Ceiling Fans, Dishwasher, Disposal, Dryer, Garage Door, Microwave, Range, Refrigerator, Security System, Spa, Washer, Washer/Dryer, Window Treatments
Heating Heat Pump
Cooling Central, Electric
Flooring Carpet, Tile, Wood
Exterior
Parking Features 2 Car Garage, Attached
Community Features Clubhouse, Community Dock, Gated, Golf, Jacuzzi, Pool Unheated
Waterfront Description Lake
Roof Type Tile
Topography Paved
Building
Story 1
Water City
Architectural Style Single Family Home
Level or Stories 1
New Construction No
Others
Senior Community No
Acceptable Financing Cash, Conv, FHA, Veterans
Listing Terms Cash, Conv, FHA, Veterans
Read Less Info
Want to know what your home might be worth? Contact us for a FREE valuation!

Our team is ready to help you sell your home for the highest possible price ASAP
"Molly's job is to find and attract mastery-based agents to the office, protect the culture, and make sure everyone is happy! "






