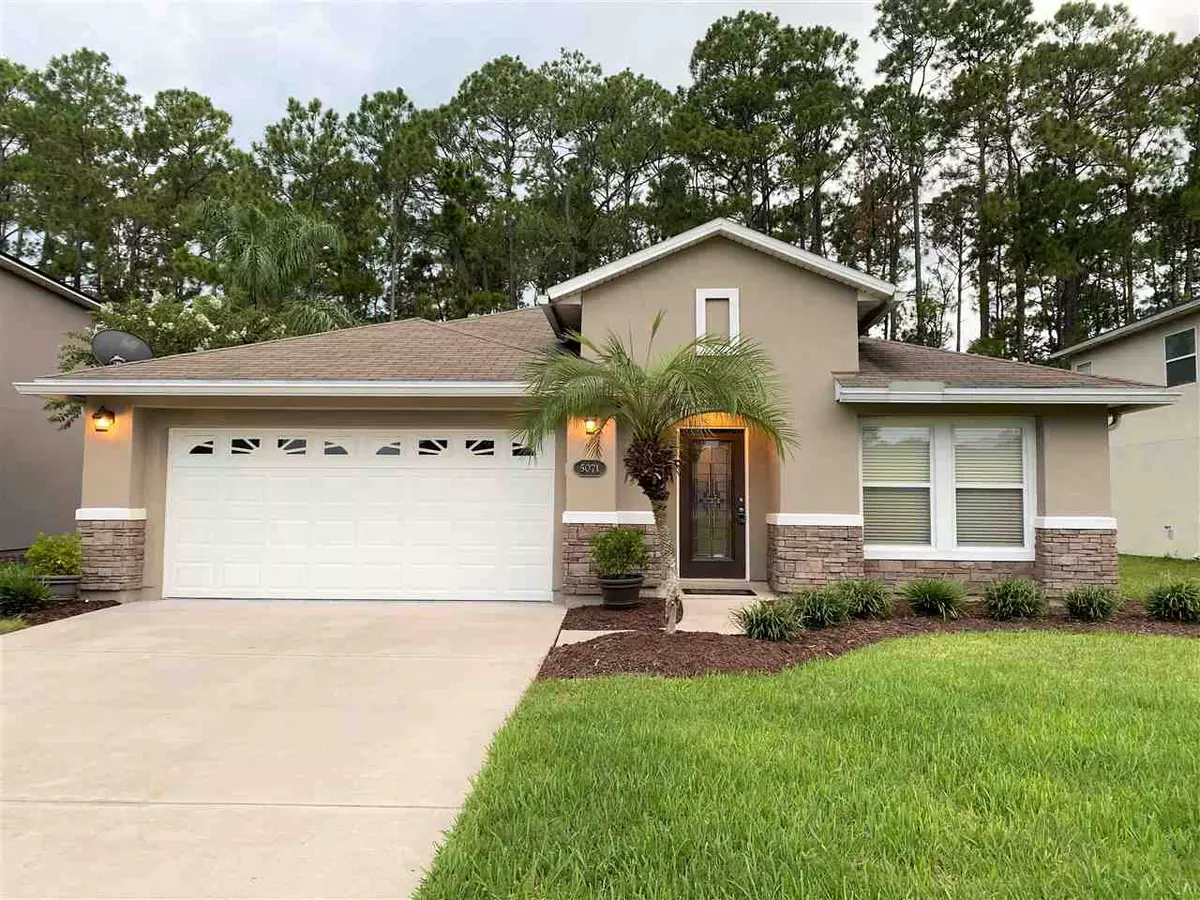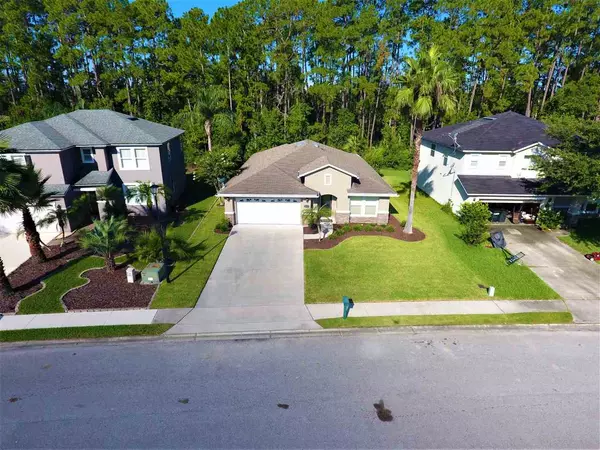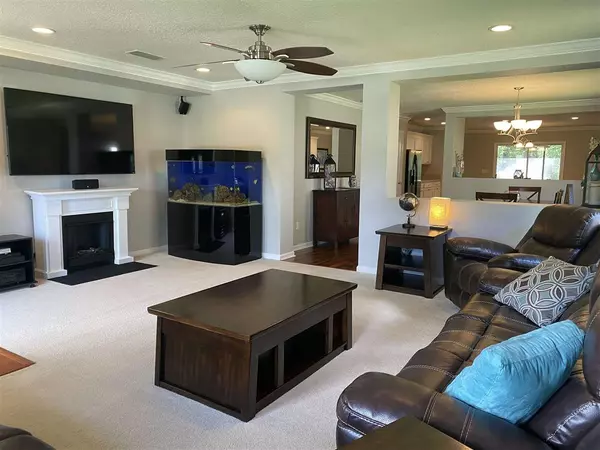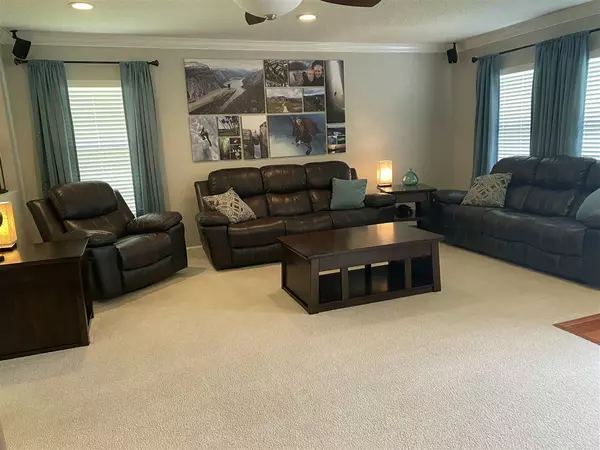$270,900
$299,000
9.4%For more information regarding the value of a property, please contact us for a free consultation.
3 Beds
2 Baths
1,906 SqFt
SOLD DATE : 09/24/2020
Key Details
Sold Price $270,900
Property Type Other Types
Sub Type Single Family
Listing Status Sold
Purchase Type For Sale
Square Footage 1,906 sqft
Price per Sqft $142
Subdivision Cypress Lakes
MLS Listing ID 197837
Sold Date 09/24/20
Style Contemporary
Bedrooms 3
Full Baths 2
HOA Y/N Yes
Total Fin. Sqft 1906
Year Built 2006
Annual Tax Amount $1,807
Tax Year 2019
Lot Size 7,840 Sqft
Acres 0.18
Property Description
Immaculate move in ready home in beautiful Cypress Lakes. This 1906 sq. ft. living space and 2679 sq. ft. under roof home features golf course views from the front door and wooded preserve views from the spacious screened in covered lanai. Generous eat-in kitchen with loads of storage. Large dining and living rooms, with crown molding throughout main living area and Mstr BR. Massive master bedroom, and large walk-in closet with new, custom designed closet system. Recently renovated Mstr bath with Carrera marble double vanity, and walk-in tiled shower with sliding frameless glass door. Custom closet systems in addtl 2 BRs and custom laundry room cabinetry. Fresh paint throughout. Exterior paint and stone facade work in 2018. New HVAC in 2018 (existing warranty.) 2 car garage features built in cabinetry. Community features 18 hole golf, no CDD fees, and very low HOA fee. Community pool, gathering area, and playground. St. Johns County schools & easy access to beach/I-95.
Location
State FL
County Saint Johns
Area 13
Zoning PUD
Location Details Golf Course,Preserve
Rooms
Primary Bedroom Level 1
Master Bathroom Shower Only
Master Bedroom 1
Dining Room Formal
Interior
Interior Features Dishwasher, Disposal, Microwave, Range, Refrigerator
Heating Central, Electric
Cooling Central, Electric
Flooring Carpet, Laminate Wood, Tile
Exterior
Garage 2 Car Garage
Community Features Clubhouse, Golf, Community Pool Unheated
Waterfront No
Roof Type Shingle
Topography Conservation Backyard,Paved
Building
Story 1
Water County
Architectural Style Contemporary
Level or Stories 1
New Construction No
Schools
Elementary Schools Otis A. Mason Elementary
Middle Schools Alice B. Landrum Middle
High Schools Pedro Menendez High School
Others
Senior Community No
Acceptable Financing Cash, Conv, FHA, Veterans
Listing Terms Cash, Conv, FHA, Veterans
Read Less Info
Want to know what your home might be worth? Contact us for a FREE valuation!

Our team is ready to help you sell your home for the highest possible price ASAP

"Molly's job is to find and attract mastery-based agents to the office, protect the culture, and make sure everyone is happy! "






