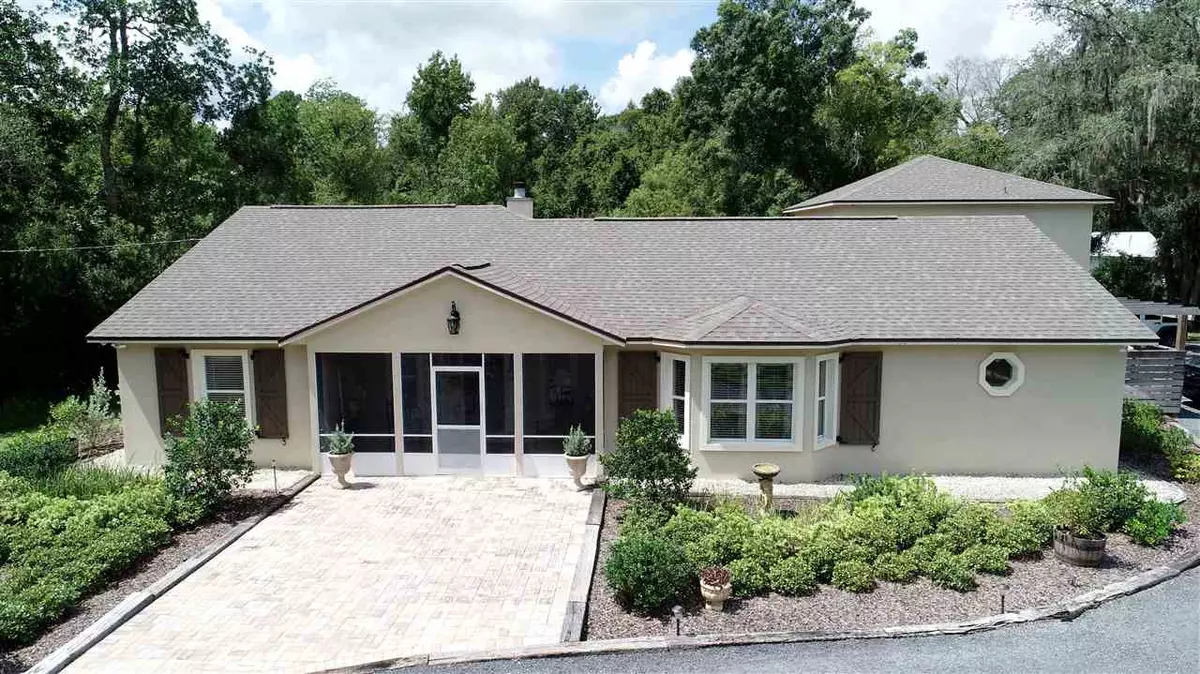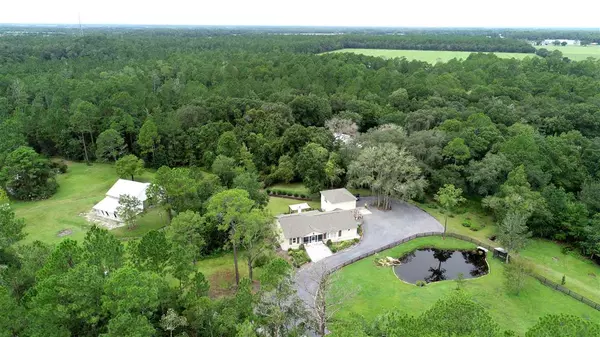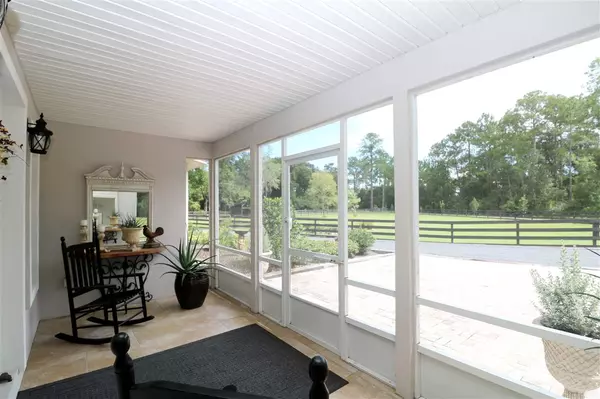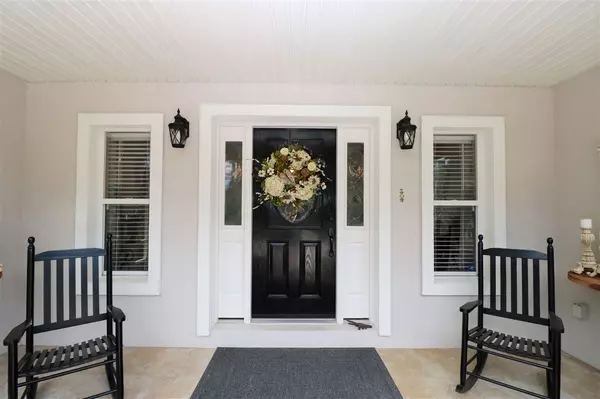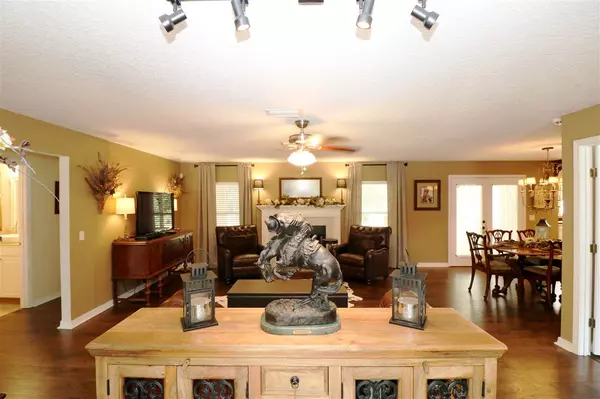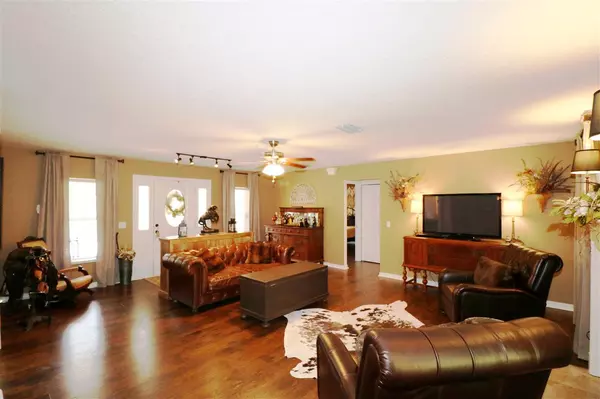$730,000
$749,900
2.7%For more information regarding the value of a property, please contact us for a free consultation.
4 Beds
3.5 Baths
2,427 SqFt
SOLD DATE : 04/23/2021
Key Details
Sold Price $730,000
Property Type Single Family Home
Sub Type Single Family Detached
Listing Status Sold
Purchase Type For Sale
Square Footage 2,427 sqft
Price per Sqft $300
MLS Listing ID 197738
Sold Date 04/23/21
Style Contemporary,Single Family Home
Bedrooms 4
Full Baths 3
Half Baths 1
HOA Y/N No
Total Fin. Sqft 2427
Year Built 2003
Annual Tax Amount $3,615
Tax Year 2019
Lot Size 9.600 Acres
Acres 9.6
Property Description
This 9.6 Acre parcel offers you an amazing designer home with 3 bedrooms, 2.5 baths with a cook's delight kitchen! Add in the spacious In-law or teen loft over the garage with full bath and kitchenette and this could be the dream home you have been waiting for! 6 bay barn with spacious work center or room for tractor, RV or Cars! Property also has 2 ponds, electric gate and an additional pad site for a guest home if you'd like. On top of the 2400+ square feet of living space you have a. a wonderful screened front porch with room to sit on and relax while viewing meadow and pond. The back porch is spacious enough for dining outdoors. In the back yard is an arbor over a large paver patio with room for a fire pit. Had a long hot day? Enjoy the outdoor private spa shower with rain shower head offering hot and cold water! This is a must see Property!
Location
State FL
County Saint Johns
Area 13
Zoning OR
Location Details Rural
Rooms
Primary Bedroom Level 1
Master Bathroom Tub/Shower Separate
Master Bedroom 1
Dining Room Combo
Interior
Interior Features Ceiling Fans, Chandelier, Dishwasher, Garage Door, Microwave, Range, Refrigerator, Security System, Window Treatments
Heating Central, Electric, Heat Pump
Cooling Central, Electric
Flooring Tile, Wood
Exterior
Parking Features 2 Car Garage, Attached, Circular Drive
Waterfront Description Man-Made Pond
Roof Type Shingle
Topography Conservation Backyard,Wooded
Building
Story 1
Water Private, Well
Architectural Style Contemporary, Single Family Home
Level or Stories 1
New Construction No
Schools
Elementary Schools Southwoods Elementary
Middle Schools Gamble Rogers Middle
High Schools Pedro Menendez High School
Others
Senior Community No
Acceptable Financing Cash, Conv, FHA, USDA, Veterans
Listing Terms Cash, Conv, FHA, USDA, Veterans
Read Less Info
Want to know what your home might be worth? Contact us for a FREE valuation!

Our team is ready to help you sell your home for the highest possible price ASAP

"Molly's job is to find and attract mastery-based agents to the office, protect the culture, and make sure everyone is happy! "

