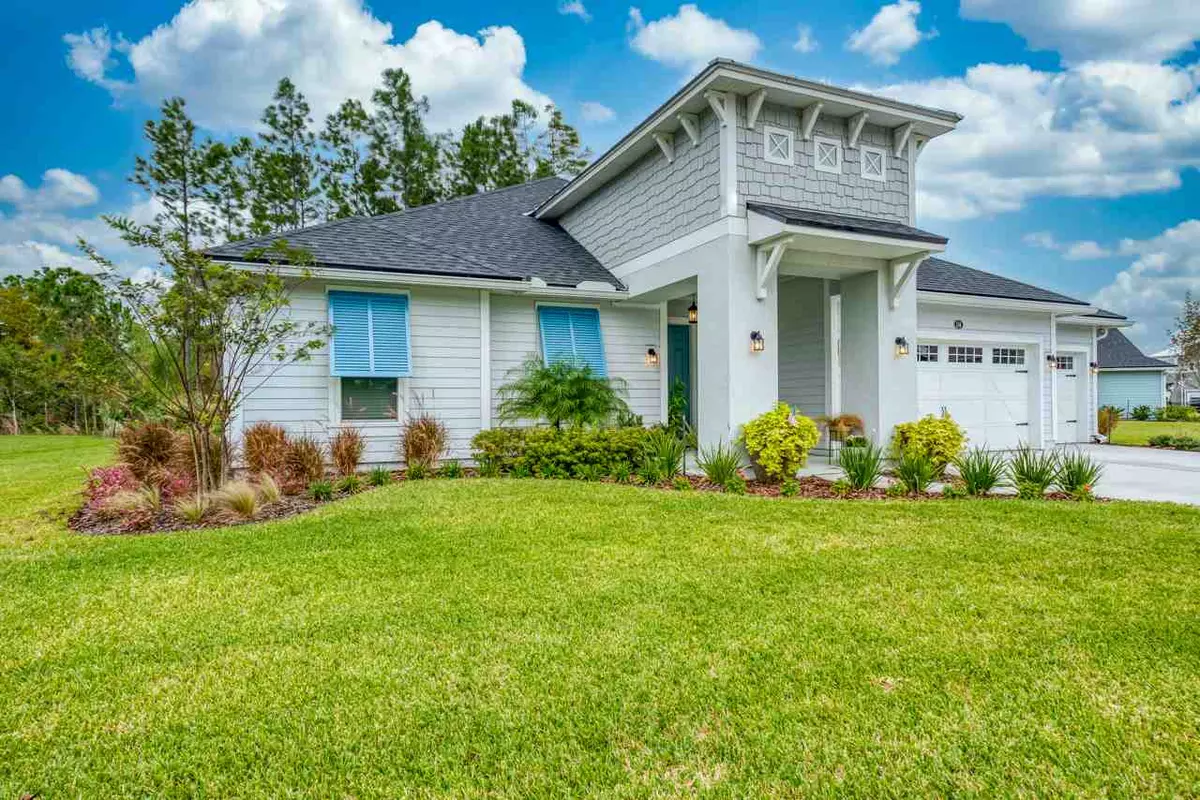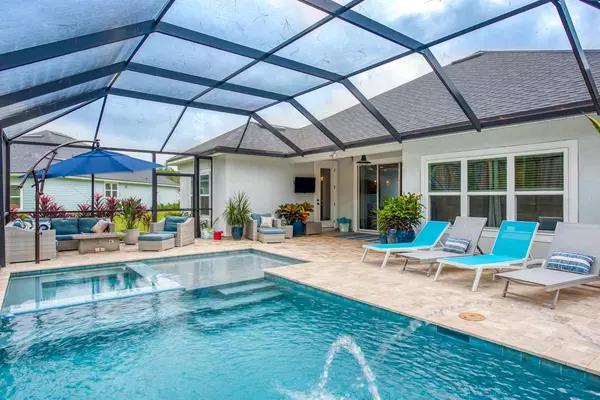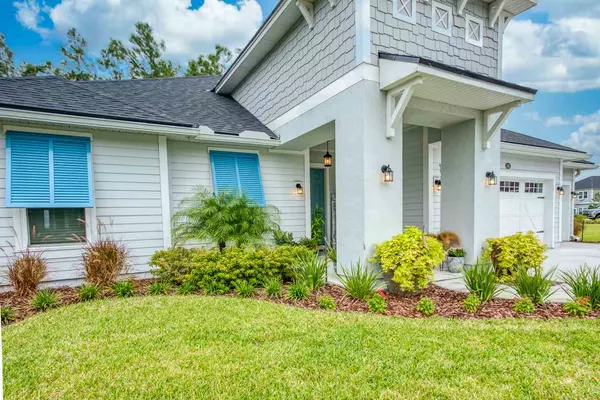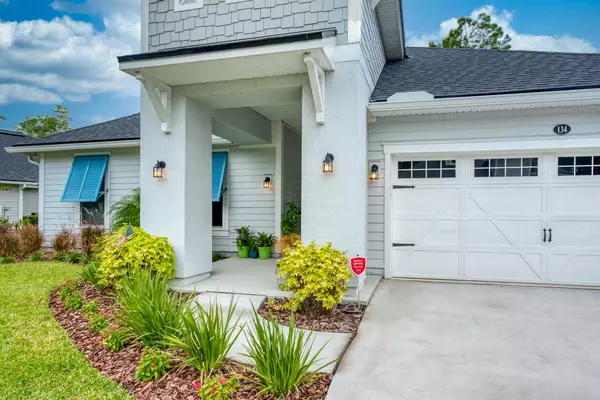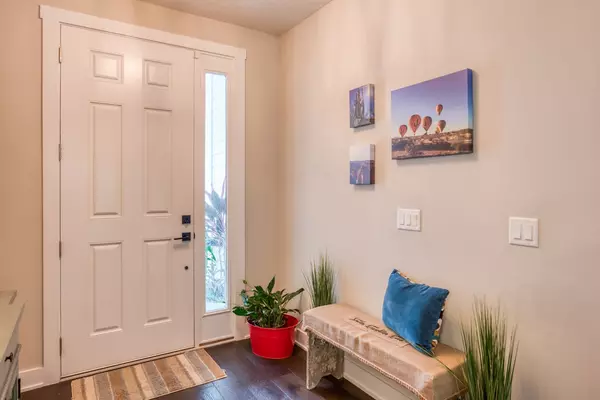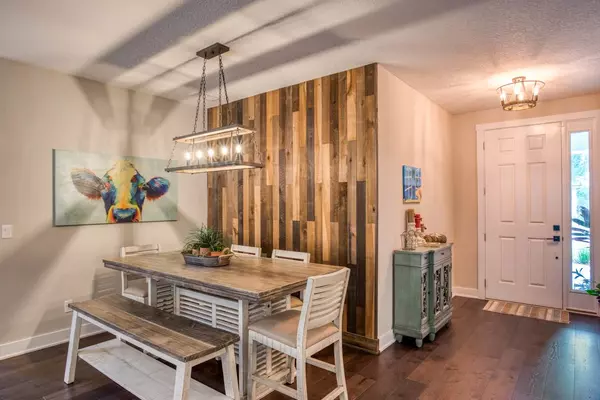$525,000
$525,000
For more information regarding the value of a property, please contact us for a free consultation.
4 Beds
3 Baths
2,316 SqFt
SOLD DATE : 01/15/2021
Key Details
Sold Price $525,000
Property Type Other Types
Sub Type Single Family
Listing Status Sold
Purchase Type For Sale
Square Footage 2,316 sqft
Price per Sqft $226
Subdivision Beacon Lake
MLS Listing ID 199663
Sold Date 01/15/21
Style Single Family Home
Bedrooms 4
Full Baths 3
HOA Y/N Yes
Total Fin. Sqft 2316
Year Built 2019
Annual Tax Amount $3,469
Tax Year 2019
Lot Size 0.310 Acres
Acres 0.31
Property Description
Better than new pool home in Beacon Lake with an absolutely tremendous list of upgrades and smart features and located on a large 1/3 acre lot backing to a preserve. This stunning family home is designed to meet all the needs of todays lifestyle. The open and inviting kitchen is equipped with all of the modern features we love without being stuffy or pretentious. The living area has hard wood floors, surround sound speakers in the ceiling, and sliding glass doors that can be hidden away. when you want to open up to the screened lanai with gas fire-pit and travertine surround. The pool is sure to please everyone with the attached spa, sun shelf with umbrella holder, and the capability to be heated on winter days and cooled during the hot summer months. Anyone working or schooling from home will feel confident knowing there is a hard-wired dedicated CAT 5 line to the office. If you are in need of storage, there is plenty! Each bedroom has an enormous walk-in closet, there are linen closets, a pantry closet, and a 3-car garage to top it all off. Be sure to take a look at the upgraded and whimsical light fixtures, wall tiles, and wood wall accents that set this home apart from the rest. The community of Beacon Lake makes outdoor living easy and accessible. There is a 43-acre lake in the center for paddleboarding, kayaking or relaxing on the lakeside beach, a super-fun community pool, splash park, and fire pit. There are sidewalks, tennis courts, playgrounds, and sports fields as well as a fitness center. Even a dog park to keep your fur babies active and social. Centrally located to A-Rated schools, I-95 and US1, you simply can’t go wrong by making 134 Hutchinson your family home to enjoy for years to come.
Location
State FL
County Saint Johns
Area 15
Zoning PUD
Location Details Preserve
Rooms
Primary Bedroom Level 1
Master Bathroom Shower Only
Master Bedroom 1
Dining Room Combo
Interior
Interior Features Ceiling Fans, Dishwasher, Disposal, Dryer, Garage Door, Microwave, Range, Security System, Spa, Washer, Window Treatments, Washer/Dryer
Heating Central, Gas
Cooling Central
Flooring Carpet, Tile, Wood
Exterior
Parking Features 3 Car Garage, Attached
Community Features Clubhouse, Community Dock, Exercise, Community Pool Unheated, Tennis, Other-See Remarks
Roof Type Metal,Shingle
Topography Conservation Backyard
Building
Story 1
Water County
Architectural Style Single Family Home
Level or Stories 1
New Construction No
Schools
Elementary Schools Ocean Palms Elementary
Middle Schools Alice B. Landrum Middle
High Schools Allen D. Nease High
Others
Senior Community No
Acceptable Financing Cash, Conv, FHA, Veterans
Listing Terms Cash, Conv, FHA, Veterans
Read Less Info
Want to know what your home might be worth? Contact us for a FREE valuation!

Our team is ready to help you sell your home for the highest possible price ASAP

"Molly's job is to find and attract mastery-based agents to the office, protect the culture, and make sure everyone is happy! "

