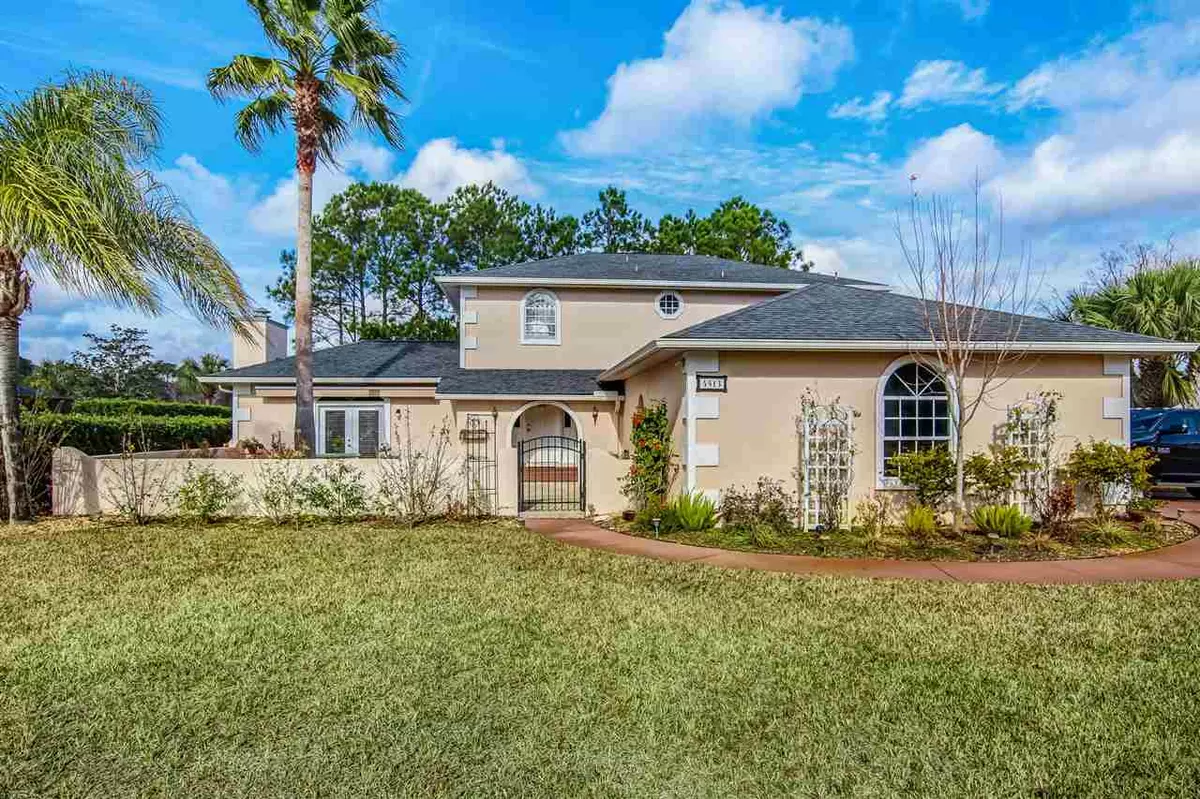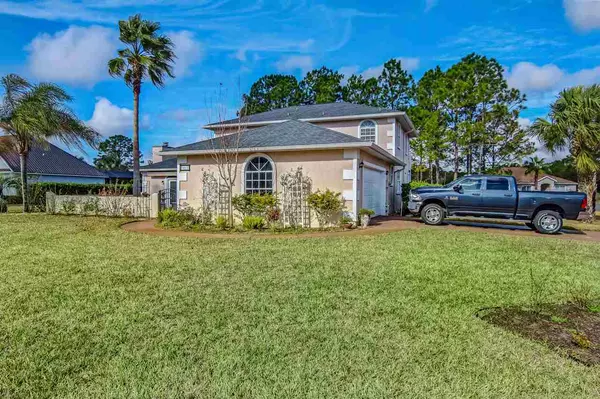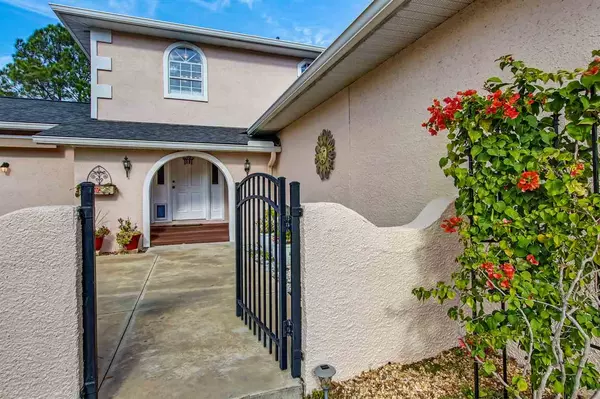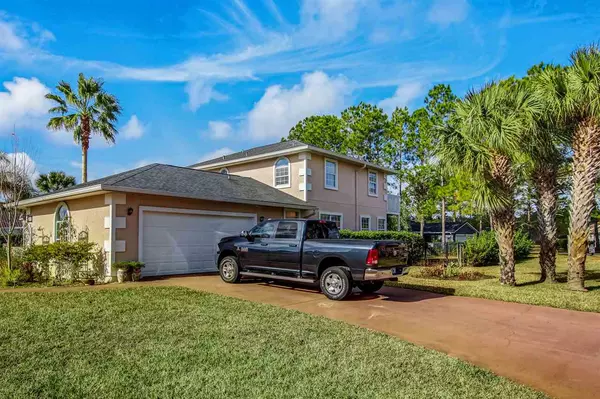$415,900
$415,900
For more information regarding the value of a property, please contact us for a free consultation.
4 Beds
3.5 Baths
2,528 SqFt
SOLD DATE : 04/01/2021
Key Details
Sold Price $415,900
Property Type Other Types
Sub Type Single Family
Listing Status Sold
Purchase Type For Sale
Square Footage 2,528 sqft
Price per Sqft $164
Subdivision Cypress Lakes
MLS Listing ID 210523
Sold Date 04/01/21
Style 2 Story,Single Family Home,Traditional
Bedrooms 4
Full Baths 3
Half Baths 1
HOA Y/N Yes
Total Fin. Sqft 2528
Year Built 1990
Annual Tax Amount $2,891
Tax Year 2019
Lot Size 0.350 Acres
Acres 0.35
Property Description
This beautiful, spacious pool home is situated on a golf course in Cypress Lakes. Grand entrance into LVG room w/ wood burning fireplace for those cold nights, 2 master suites one on 1st floor w/ jetted tub the other on 2 floor each w/ private baths, 2 more bdrs. upstairs, half bath, NEW EIK 2019 with granite, SS app, Laundry 1st fl, two car side entry garage and front courtyard with retractable awning . Spend nights off your MBR balcony or in your NEW covered screened Lanai while swimming,. entertaining or grilling. In 2019 new wood vinyl flrs, water softener, stucco and paint, lighting, gutters and 110 ' well for irrigation. Two dar side entry garage with driveway for 4 cars. MUST see won't last!!!
Location
State FL
County Saint Johns
Area 13
Zoning PUD
Location Details Golf Course
Rooms
Primary Bedroom Level 1
Master Bathroom Shower Only
Master Bedroom 1
Dining Room Formal
Interior
Interior Features Compactor, Dishwasher, Disposal, Garage Door, Range, Refrigerator, Window Treatments, Water Softener, Washer/Dryer
Heating Central, Electric
Cooling Central, Electric
Flooring Laminate Wood, Tile
Exterior
Parking Features 2 Car Garage
Community Features Clubhouse, Community Pool Unheated, Golf
Roof Type Shingle
Topography Corner,Cul-de-Sac
Building
Story 2
Water City
Architectural Style 2 Story, Single Family Home, Traditional
Level or Stories 2
New Construction No
Schools
Elementary Schools Otis A. Mason Elementary
Middle Schools Gamble Rogers Middle
High Schools Pedro Menendez High School
Others
Senior Community No
Acceptable Financing Cash, Conv, FHA, Veterans
Listing Terms Cash, Conv, FHA, Veterans
Read Less Info
Want to know what your home might be worth? Contact us for a FREE valuation!

Our team is ready to help you sell your home for the highest possible price ASAP

"Molly's job is to find and attract mastery-based agents to the office, protect the culture, and make sure everyone is happy! "






