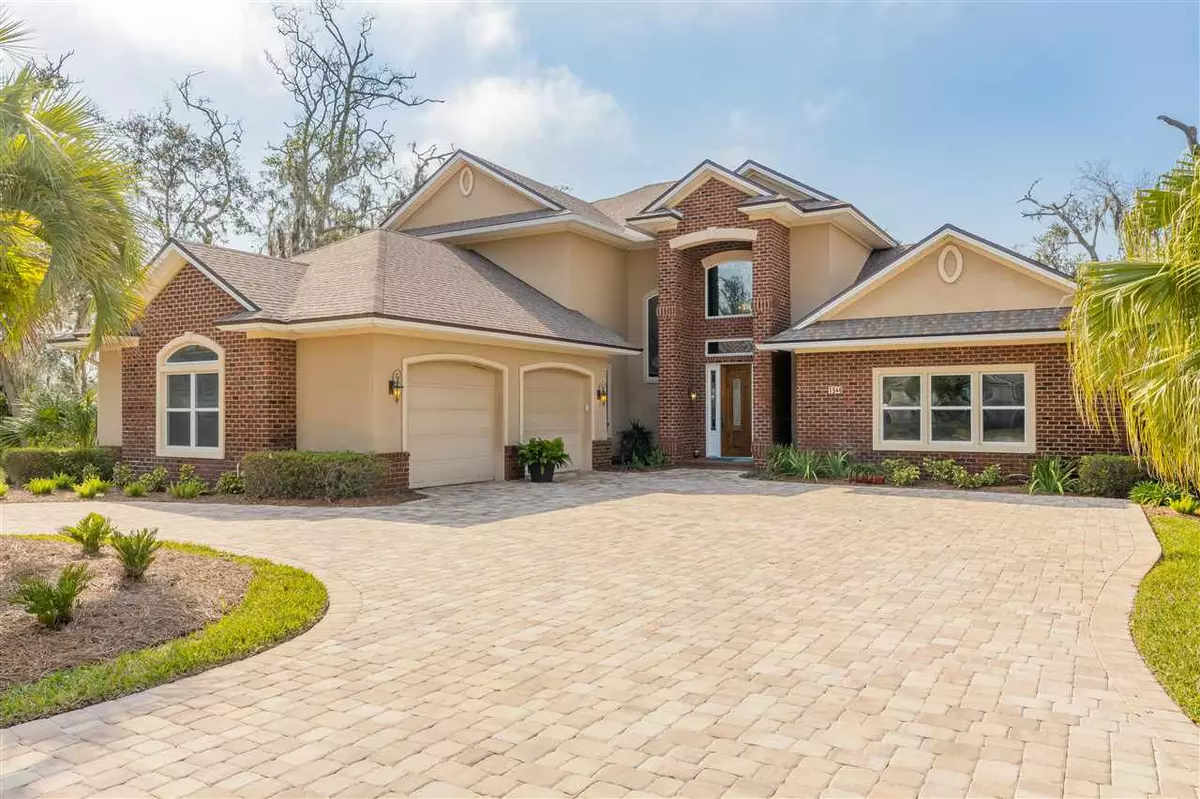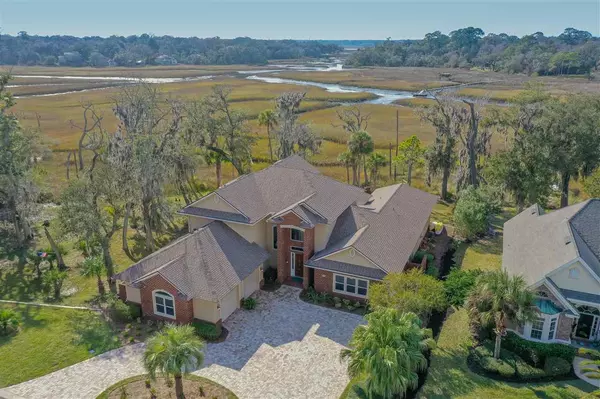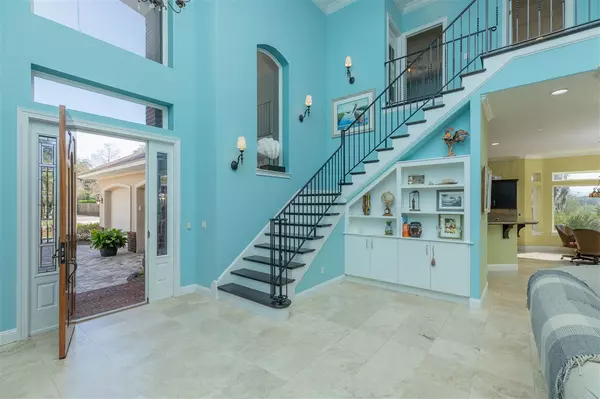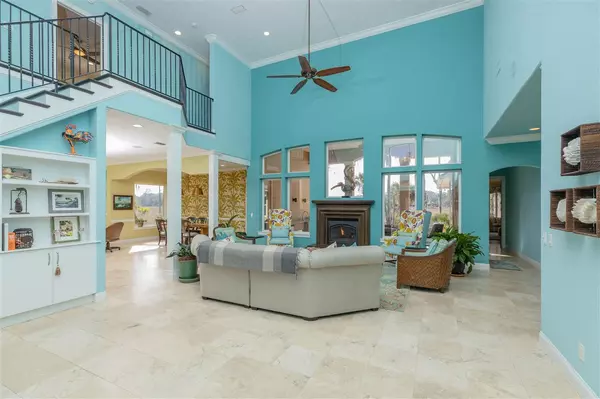$1,100,000
$1,099,000
0.1%For more information regarding the value of a property, please contact us for a free consultation.
4 Beds
3.5 Baths
4,163 SqFt
SOLD DATE : 04/07/2021
Key Details
Sold Price $1,100,000
Property Type Other Types
Sub Type Single Family
Listing Status Sold
Purchase Type For Sale
Square Footage 4,163 sqft
Price per Sqft $264
Subdivision Not Available-Other
MLS Listing ID 211045
Sold Date 04/07/21
Style 2 Story,Traditional
Bedrooms 4
Full Baths 3
Half Baths 1
HOA Y/N Yes
Total Fin. Sqft 4163
Year Built 2005
Annual Tax Amount $7,810
Tax Year 2020
Lot Size 0.620 Acres
Acres 0.62
Property Description
Whoever coined the phrase “the height of resort living” must’ve visited 1546 Emma Lane in Neptune Beach. With almost every square foot of its total 4163sqft of luxurious living space, the 4-bedroom, 3.5 bath home graciously invites nature inside with expansive views of the marsh and waterway. Secluded and private, this home boasts amenities almost too numerous to list from its impressive mahogany entry door leading into the living space with 23ft high ceilings warmed by a gas fireplace;. its main floor large master suite with his/hers walk-in closets, beautiful, well-appointed en suite bathroom with over-sized shower and spa tub; home office complete with an enticing view of the marsh; to its gourmet, master chef kitchen boasting of 2 prep sinks, plenty of cabinet space and stainless steel appliances; to the 2 second floor bedrooms with private baths, with a possible third bedroom currently serving as office space, ready or family and guests. If entertaining is paramount, what better place to welcome guests than the Irish pub-style media room complete with refrigerator, wine chiller, prep sink and granite countertops. Perhaps your guests might enjoy lounging on the lanai overlooking the heated spa/pool with sweeping views of the marsh. The back-yard fire pit area is a great place to watch the incredible sunsets and there’s access launching your canoe, kayak or paddle board. Additional amenities include a new roof, 3 heating/AC units, a newly pavered circular drive, over-sized, side-entry garage with plenty of storage, secret in-home safe, plantation-style shutters for extra privacy, propane powered home generator, sprinkler system fed by private well, and custom designed LED interior and exterior lighting. All of this resort living is close to the area beaches and shopping. Surely, this luxurious home was built with the discerning buyer in mind who values comfortable Florida living at its very best.
Location
State FL
County Duval
Area 18 - Duval County
Zoning res
Location Details City,Marsh Front,Water Front
Rooms
Primary Bedroom Level 1
Master Bathroom Jetted Tub, Tub/Shower Separate
Master Bedroom 1
Dining Room Combo
Interior
Interior Features Ceiling Fans, Chandelier, Dishwasher, Disposal, Dryer, Garage Door, Microwave, Range, Refrigerator, Security System, Washer, Window Treatments
Heating Central, Electric
Cooling Central, Electric
Flooring Carpet, Stone, Wood
Exterior
Parking Features 2 Car Garage, Circular Drive
Waterfront Description Marsh
Roof Type Shingle
Building
Story 2
Water City
Architectural Style 2 Story, Traditional
Level or Stories 2
New Construction No
Others
Senior Community No
Acceptable Financing Cash, Conv
Green/Energy Cert Awnings/Shade Shutters, Permeable Driveway/Walks
Listing Terms Cash, Conv
Read Less Info
Want to know what your home might be worth? Contact us for a FREE valuation!

Our team is ready to help you sell your home for the highest possible price ASAP

"Molly's job is to find and attract mastery-based agents to the office, protect the culture, and make sure everyone is happy! "






