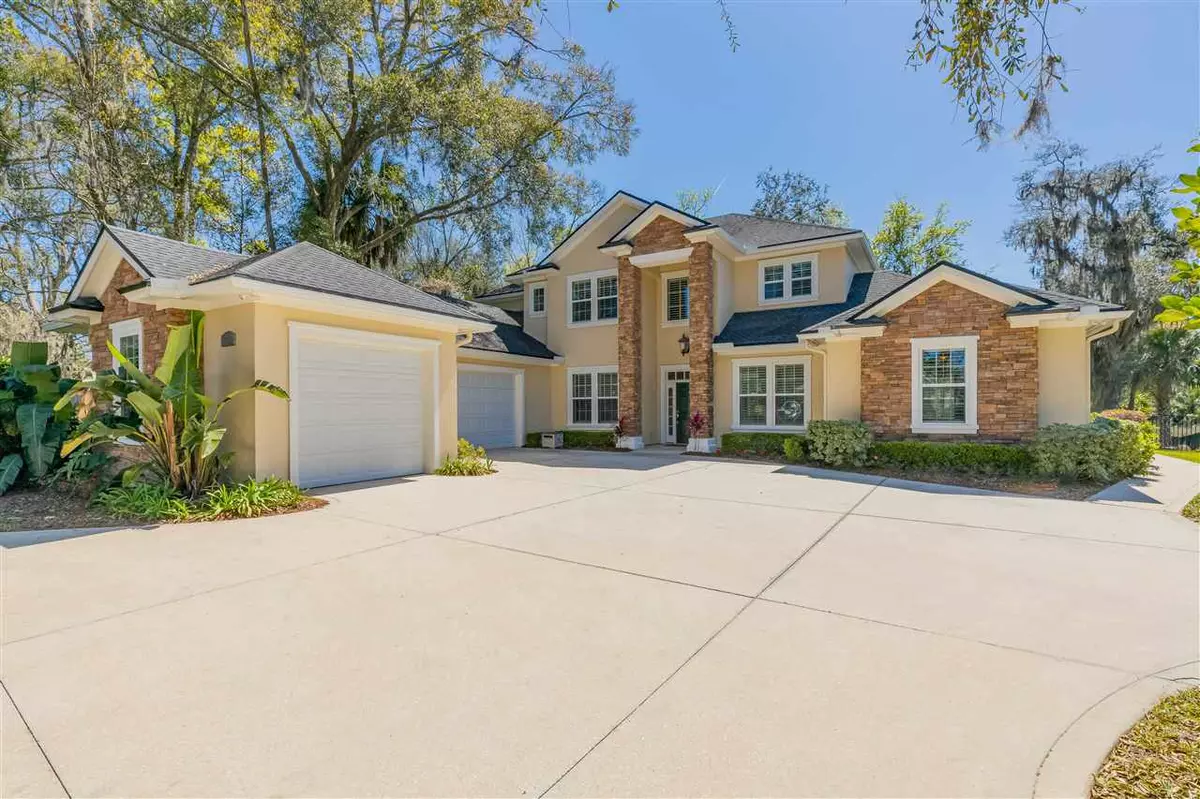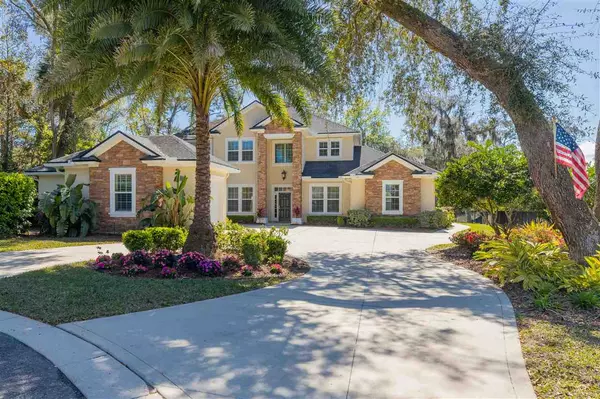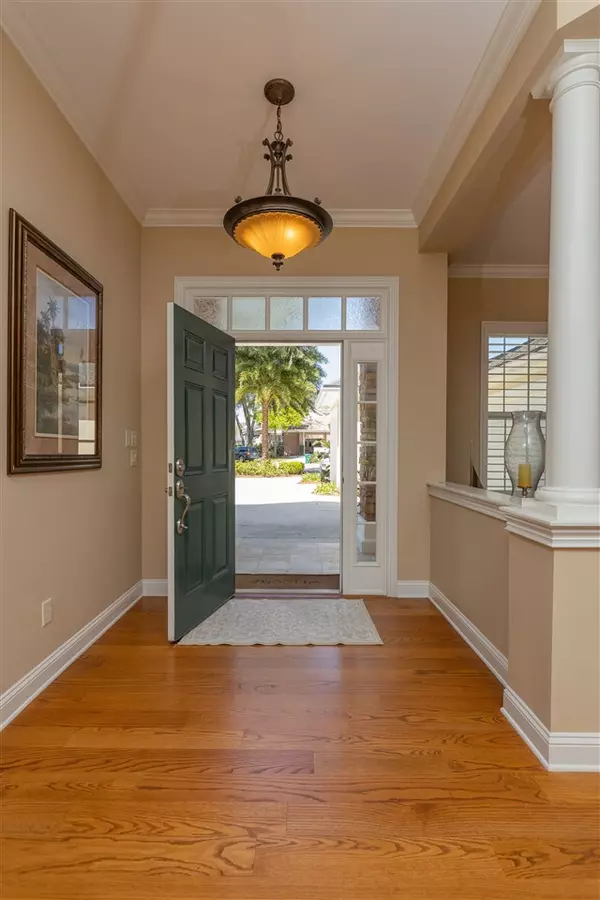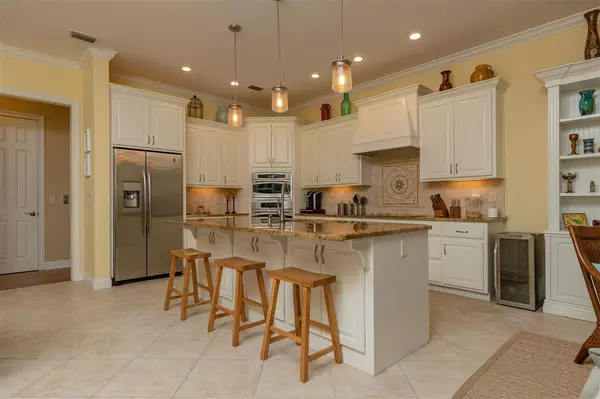$1,235,000
$1,279,900
3.5%For more information regarding the value of a property, please contact us for a free consultation.
5 Beds
4 Baths
3,882 SqFt
SOLD DATE : 06/18/2021
Key Details
Sold Price $1,235,000
Property Type Single Family Home
Sub Type Single Family Detached
Listing Status Sold
Purchase Type For Sale
Square Footage 3,882 sqft
Price per Sqft $318
Subdivision Not Available-Duval
MLS Listing ID 211792
Sold Date 06/18/21
Style 2 Story,Traditional,Single Family Home
Bedrooms 5
Full Baths 4
HOA Y/N Yes
Total Fin. Sqft 3882
Year Built 2007
Annual Tax Amount $10,900
Tax Year 2020
Lot Size 0.450 Acres
Acres 0.45
Property Description
On nearly half-acre lot at 1558 Emma Lane sits a two-story custom home built by Frank Gamel with five spacious bedrooms, four bathrooms, custom eat-in kitchen with granite countertops, separate dining room, living room and family room with fireplace, all opening onto a large deck, with fire pit, saltwater sport style pool. The first-floor Master bedroom with spacious en suite featuring a large shower and jetted tub, has his/hers master closets and private access to the lanai; three bedrooms on. on the second floor feature a Jack & Jill bathroom between two rooms, and hall bath adjacent to the third bedroom. Also upstairs is an entertaining space with conveyable pool table and outside balcony overlooking the marsh and pool/lanai below. Situated at the end of the cul-de-sac just a short 1-mile bike ride or golf cart jaunt to the beach, the home takes maximum advantage of the marsh/water views replete with the natural wonders of wildlife set against the unforgettable sunsets of the First Coast. The home has 5400 square feet under roof with 3741 square feet of air-conditioned space, easily upsized by converting the walk-in garage attic to an additional bedroom or other space. Designed for those with special needs, the home has a 926 ft,3-car oversize garage with epoxy flooring, wide halls/doorways, and an elevator. Utilitarian details of the home include a spacious laundry room complete with utility sink; large walk-in attic space with maximum storage; spray foam insulation; aluminum fencing separating the pool area from the marsh, surround sound speaker system throughout the entertaining spaces both inside and out, plantation shutters for all front windows, two outside shower areas, a pool bath, ceiling fans, side-entry garage, wheelchair accessibility, a machine room, security system with a newly painted exterior. A large circular driveway welcomes family and guests to enjoy all that this beautiful home has to offer.
Location
State FL
County Duval
Area 18 - Duval County
Zoning res
Location Details City,Marsh Front,Water Front
Rooms
Primary Bedroom Level 1
Master Bathroom Jetted Tub, Tub/Shower Separate
Master Bedroom 1
Dining Room Formal
Interior
Interior Features Ceiling Fans, Chandelier, Dishwasher, Disposal, Dryer, Garage Door, Microwave, Range, Refrigerator, Washer, Water Softener
Heating Central, Electric
Cooling Central, Electric
Flooring Carpet, Tile, Wood
Exterior
Parking Features 3 Car Garage, Circular Drive
Waterfront Description Marsh
Roof Type Shingle
Building
Story 2
Water City
Architectural Style 2 Story, Traditional, Single Family Home
Level or Stories 2
New Construction No
Others
Senior Community No
Acceptable Financing Cash, Conv
Listing Terms Cash, Conv
Read Less Info
Want to know what your home might be worth? Contact us for a FREE valuation!

Our team is ready to help you sell your home for the highest possible price ASAP
"Molly's job is to find and attract mastery-based agents to the office, protect the culture, and make sure everyone is happy! "






