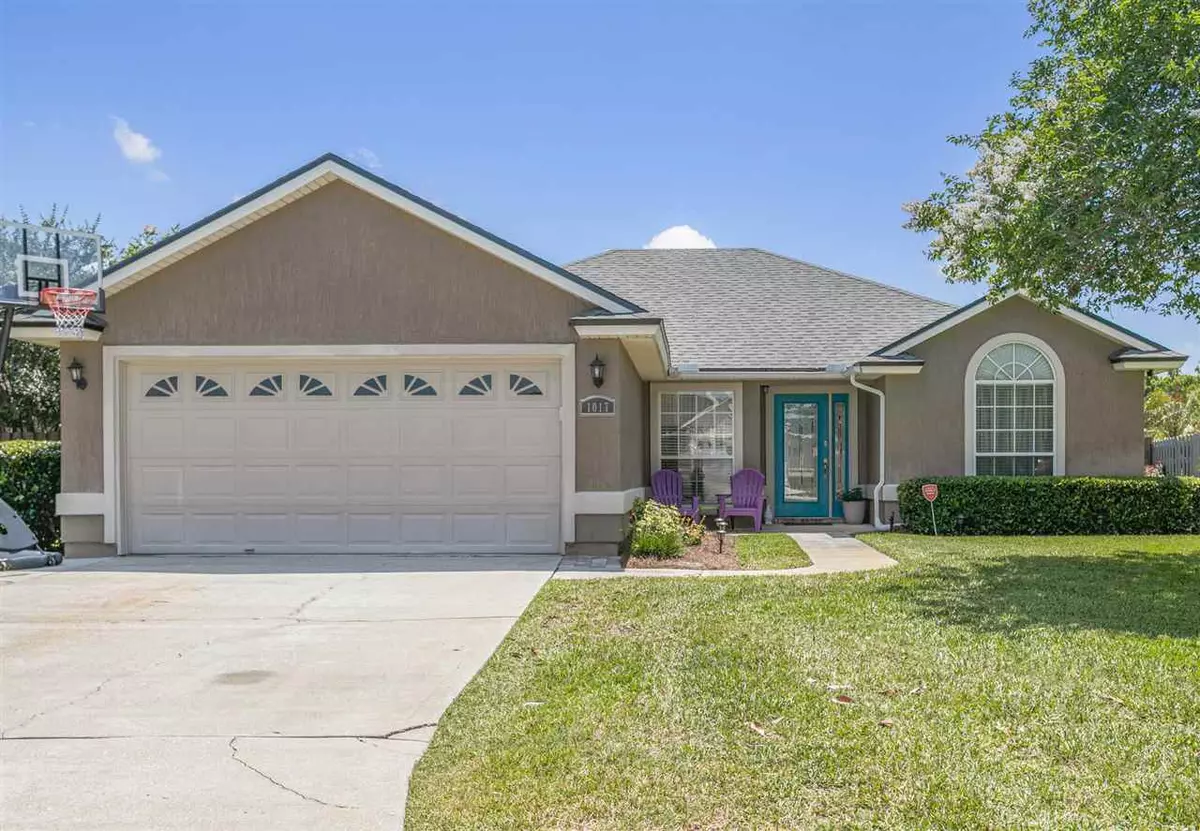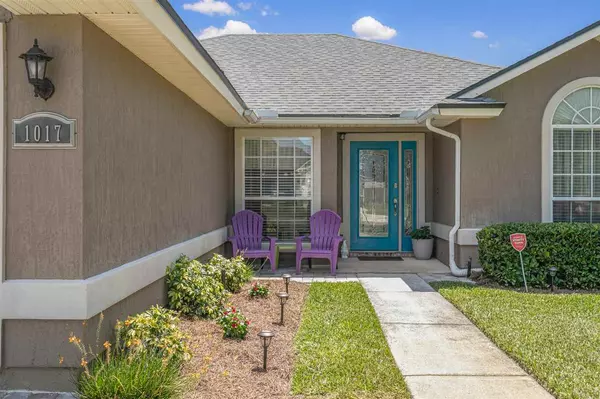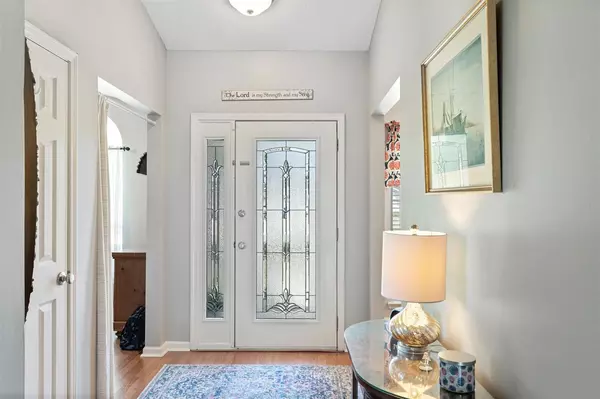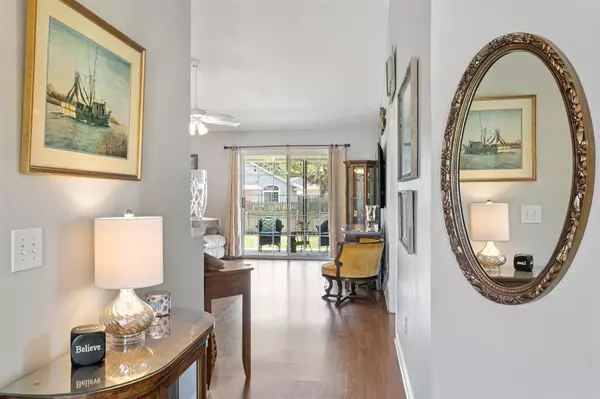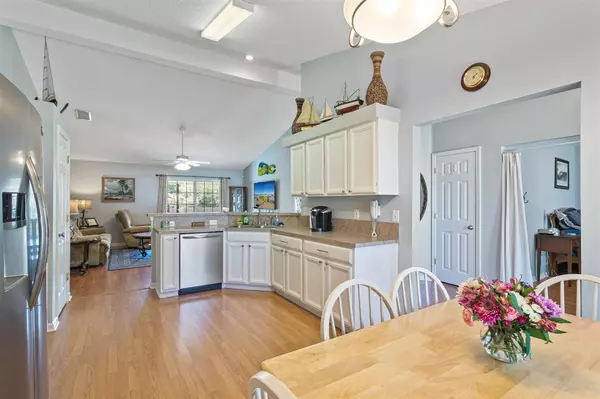$315,000
$300,000
5.0%For more information regarding the value of a property, please contact us for a free consultation.
3 Beds
2 Baths
1,538 SqFt
SOLD DATE : 06/21/2021
Key Details
Sold Price $315,000
Property Type Single Family Home
Sub Type Single Family Detached
Listing Status Sold
Purchase Type For Sale
Square Footage 1,538 sqft
Price per Sqft $204
Subdivision The Meadows
MLS Listing ID 213772
Sold Date 06/21/21
Style Ranch
Bedrooms 3
Full Baths 2
HOA Y/N Yes
Total Fin. Sqft 1538
Year Built 2002
Annual Tax Amount $1,211
Tax Year 2020
Property Description
This sweet home is conveniently located in The Meadows with super low HOA Fees and within minutes to your local grocery store, restaurants & more. When you enter the home, you will immediately feel at home with the open floor plan of this property. Large cabinets and pantry in the kitchen provide plenty of storage, while the high ceilings and plentiful natural light make the living space feel very open and comfortable. There is an additional room which is currently being used as a 4th bedroom however it could be used as an office or even a formal dining room. The Roof, A/C & Hot Water Heater have already been updated for you. The fenced backyard overlooks a pond and has a grilling area w/ large outdoor sink. The covered patio allows you to enjoy the outdoor space that this home offers.
Location
State FL
County Saint Johns
Area 15
Zoning PUD
Rooms
Primary Bedroom Level 1
Master Bathroom Tub/Shower Separate
Master Bedroom 1
Dining Room Combo
Interior
Interior Features Dishwasher, Microwave, Range, Refrigerator
Heating Central, Electric
Cooling Central, Electric
Flooring Carpet, Laminate Wood
Exterior
Garage 2 Car Garage
Waterfront Description Man-Made Pond
Roof Type Shingle
Building
Story 1
Water County
Architectural Style Ranch
Level or Stories 1
New Construction No
Schools
Elementary Schools Picolata Crossing Elementary
Middle Schools Pacetti Bay Middle
High Schools Allen D. Nease High
Others
Senior Community No
Acceptable Financing Cash, Conv, FHA, Veterans
Listing Terms Cash, Conv, FHA, Veterans
Read Less Info
Want to know what your home might be worth? Contact us for a FREE valuation!

Our team is ready to help you sell your home for the highest possible price ASAP

"Molly's job is to find and attract mastery-based agents to the office, protect the culture, and make sure everyone is happy! "

