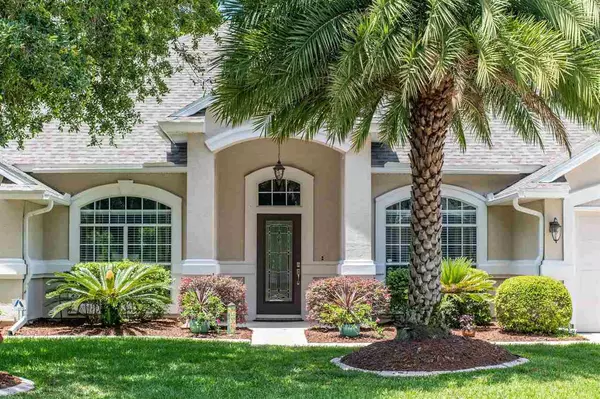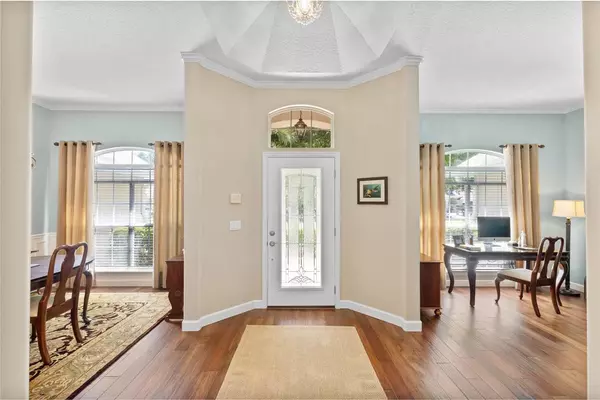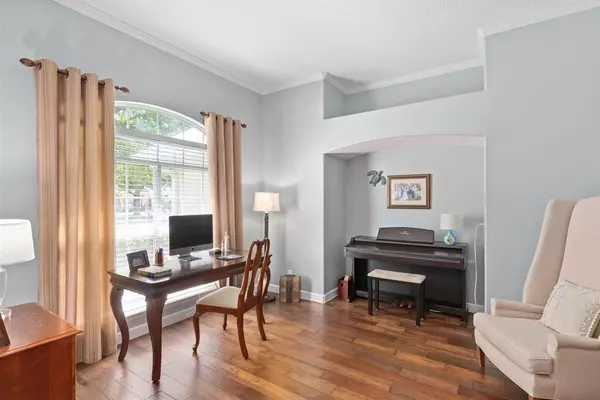$540,000
$535,000
0.9%For more information regarding the value of a property, please contact us for a free consultation.
5 Beds
3.5 Baths
2,793 SqFt
SOLD DATE : 07/16/2021
Key Details
Sold Price $540,000
Property Type Single Family Home
Sub Type Single Family Detached
Listing Status Sold
Purchase Type For Sale
Square Footage 2,793 sqft
Price per Sqft $193
Subdivision Southhampton
MLS Listing ID 213909
Sold Date 07/16/21
Style 2 Story,Multi-Level,Patio Home,Single Family Home
Bedrooms 5
Full Baths 3
Half Baths 1
HOA Y/N Yes
Total Fin. Sqft 2793
Year Built 2000
Annual Tax Amount $2,730
Tax Year 2020
Property Description
What a rare opportunity to own this breathtaking home in the highly sought-after South Hampton Golf Club community! Packed with upgrades on a premium golf view lot, this impeccably kept, spacious home offers 4 bedrooms plus a study room and a large bonus room on the second floor and 3.5 baths. The light and bright kitchen includes a large eat-in space. Beautiful hardwood and tile flooring throughout. Step outside into a large screened-in lanai with lush landscaping views. New roof in 2018. 2-Car Garage. HOA includes the full use of the community center, gym, pool, playground and tennis courts. No CDD. All information pertaining to the property is deemed reliable, but not guaranteed. Buyer to verify measurements.
Location
State FL
County Saint Johns
Area 15
Zoning PUD
Location Details Golf Course,Suburban
Rooms
Primary Bedroom Level 1
Master Bathroom Tub/Shower Separate
Master Bedroom 1
Interior
Interior Features Ceiling Fans, Chandelier, Dishwasher, Disposal, Garage Door, Microwave, Range, Refrigerator, Window Treatments, Water Softener
Heating Central
Cooling Central
Flooring Carpet, Tile, Wood
Exterior
Parking Features 2 Car Garage
Community Features Clubhouse, Exercise, Golf, Community Pool Unheated, Tennis
Roof Type Shingle
Topography Paved
Building
Story 2
Water County
Architectural Style 2 Story, Multi-Level, Patio Home, Single Family Home
Level or Stories 2
New Construction No
Schools
Elementary Schools Timberlin Creek Elementary
Middle Schools Switzerland Point Middle
High Schools Bartram Trail High School
Others
Senior Community No
Acceptable Financing Cash, Conv, FHA, Veterans
Green/Energy Cert Awnings/Shade Shutters
Listing Terms Cash, Conv, FHA, Veterans
Read Less Info
Want to know what your home might be worth? Contact us for a FREE valuation!

Our team is ready to help you sell your home for the highest possible price ASAP

"Molly's job is to find and attract mastery-based agents to the office, protect the culture, and make sure everyone is happy! "






