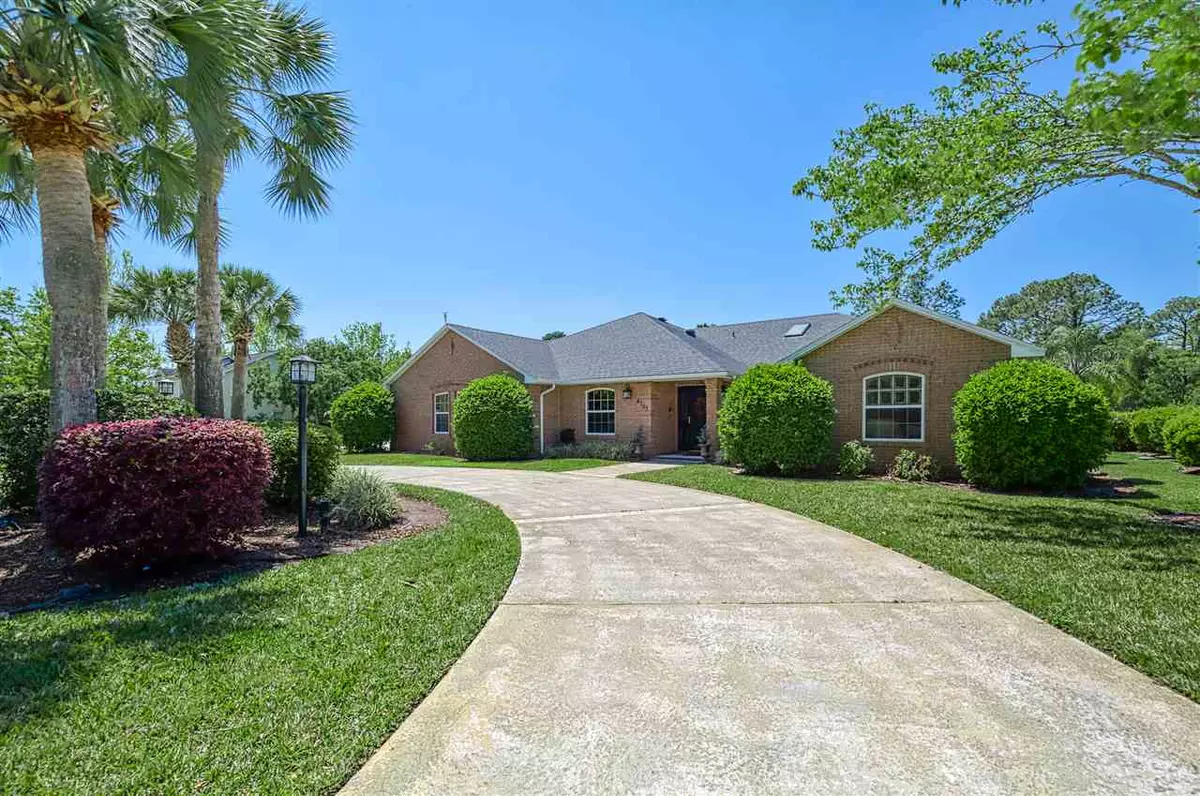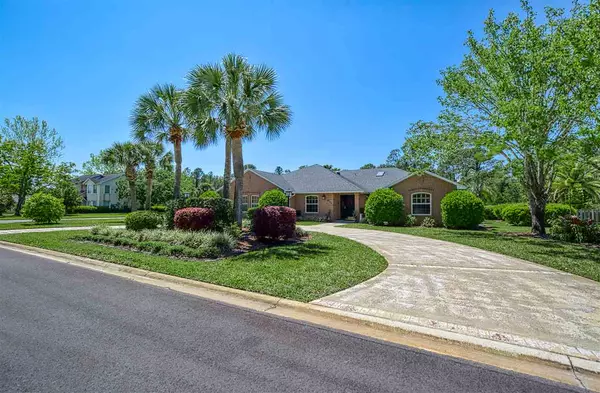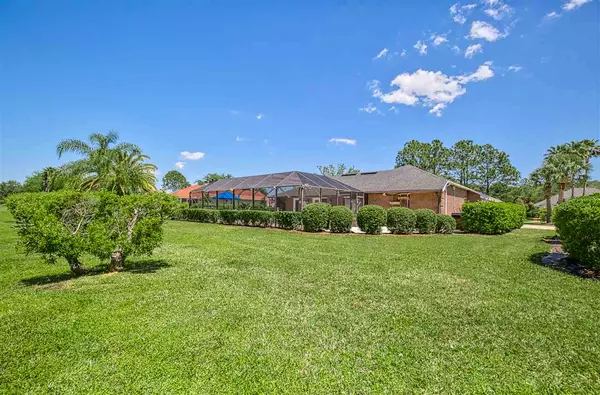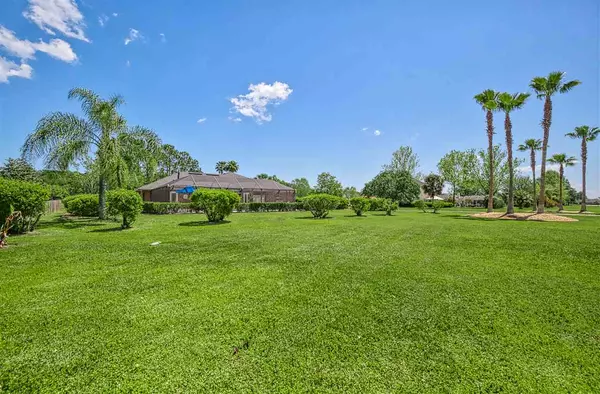$428,000
$420,000
1.9%For more information regarding the value of a property, please contact us for a free consultation.
3 Beds
3 Baths
2,297 SqFt
SOLD DATE : 06/15/2021
Key Details
Sold Price $428,000
Property Type Single Family Home
Sub Type Single Family Detached
Listing Status Sold
Purchase Type For Sale
Square Footage 2,297 sqft
Price per Sqft $186
Subdivision Cypress Lakes
MLS Listing ID 212669
Sold Date 06/15/21
Style Traditional
Bedrooms 3
Full Baths 3
HOA Y/N No
Total Fin. Sqft 2297
Year Built 1995
Annual Tax Amount $2,815
Tax Year 2020
Property Description
Situated on a large corner lot set behind a circular drive and towering palm trees, this handsome brick home welcomes you with traditional tropical flair. Lots of room to roam here, no matter where you want to go. Separate dining room, gorgeous remodeled kitchen with new appliances, custom cabinetry and backsplash, sweet little breakfast nook, cozy den with a gas fireplace, remodeled bathrooms...so many extras, and all on one sunny level. The pool is heated for year-round enjoyment, and there's. tons of space for entertaining out here both within and outside the lanai. There's even a small adjacent lot the back that conveys with the sale (not buildable). A new pool pump, A/C compressor, irrigation pump, and skylights round things out. Located in Cypress Lakes, this home is in Phase 1 and does not have a mandatory HOA fee, but you can join for a mere $50/year if you wish. Located with easy access to I-95 and just 20 minutes to our beautiful St. Augustine beaches, this established neighborhood is located adjacent to the St. Johns County public golf course.
Location
State FL
County Saint Johns
Area 13
Zoning res
Direction N
Location Details Golf Course
Rooms
Primary Bedroom Level 1
Master Bathroom Tub/Shower Separate
Master Bedroom 1
Dining Room Formal
Interior
Interior Features Ceiling Fans, Dishwasher, Disposal, Dryer, Garage Door, Microwave, Range, Refrigerator, Washer, Window Treatments
Heating Central, Electric
Cooling Central, Electric
Flooring Tile, Wood
Exterior
Parking Features 3 Car Garage, Attached
Community Features Golf
Roof Type Shingle
Topography Corner
Building
Story 1
Water County
Architectural Style Traditional
Level or Stories 1
New Construction No
Schools
Elementary Schools Otis A. Mason Elementary
Middle Schools Gamble Rogers Middle
High Schools Pedro Menendez High School
Others
Senior Community No
Acceptable Financing Cash, Conv, FHA, Veterans
Listing Terms Cash, Conv, FHA, Veterans
Read Less Info
Want to know what your home might be worth? Contact us for a FREE valuation!

Our team is ready to help you sell your home for the highest possible price ASAP

"Molly's job is to find and attract mastery-based agents to the office, protect the culture, and make sure everyone is happy! "






