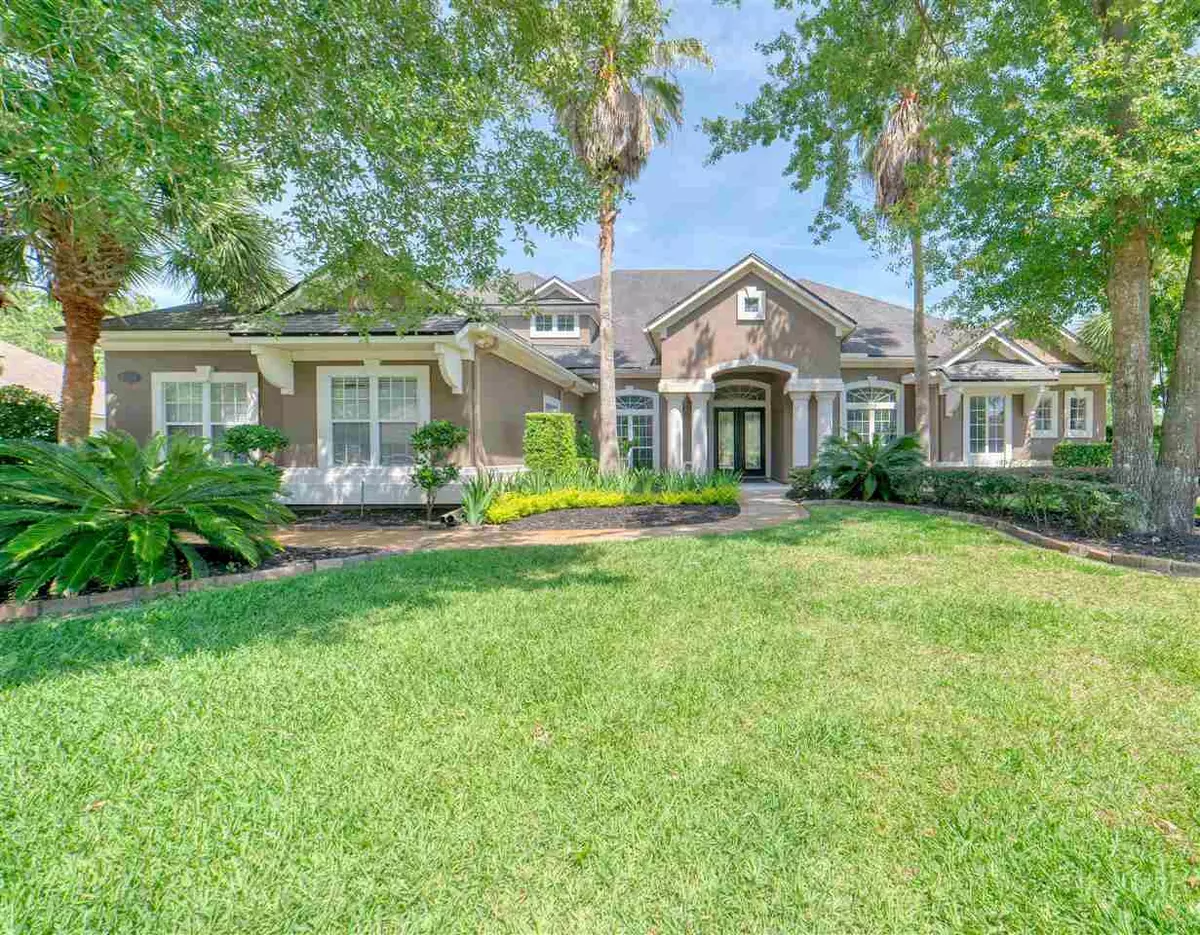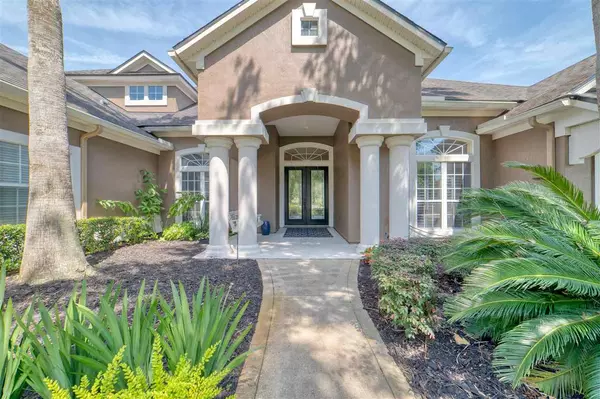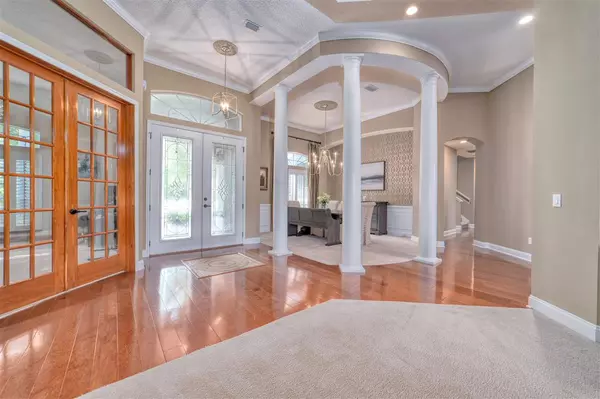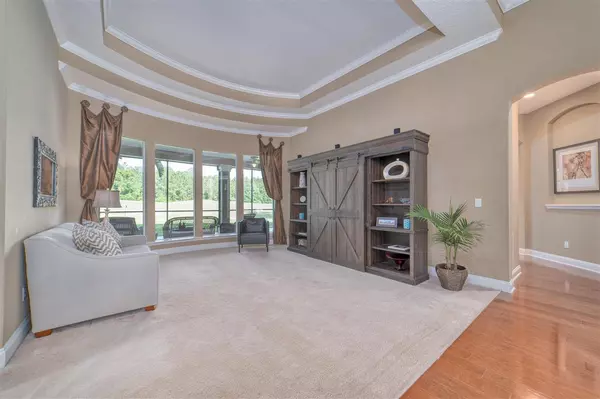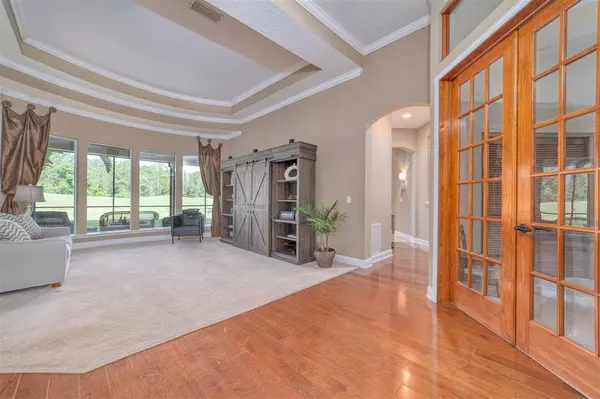$671,250
$650,000
3.3%For more information regarding the value of a property, please contact us for a free consultation.
5 Beds
4 Baths
4,282 SqFt
SOLD DATE : 07/15/2021
Key Details
Sold Price $671,250
Property Type Single Family Home
Sub Type Single Family Detached
Listing Status Sold
Purchase Type For Sale
Square Footage 4,282 sqft
Price per Sqft $156
Subdivision Southhampton
MLS Listing ID 213773
Sold Date 07/15/21
Style 2 Story,Single Family Home
Bedrooms 5
Full Baths 4
HOA Y/N Yes
Total Fin. Sqft 4282
Year Built 2003
Annual Tax Amount $6,043
Tax Year 2020
Property Description
Are you looking for a quiet retreat near the best schools in Florida? You found it! Traditional meets chic in the lovingly maintained South Hampton home. Enjoy panoramic views out of the 2-story windows overlooking the lush 9th fairway and golf clubhouse. The main living spaces include formal living room with tray ceilings, formal dining room featuring dramatic chandelier, eat-in kitchen, daily dining room and show-stopping 20ft ceiling great room with gas fireplace and built-ins. The heart of the home is the airy kitchen that has a prep island, breakfast bar, and GE Profile + Bosch appliances. Much of the main floor is anchored with gorgeous wood floors and topped with classic crown moulding! Designer light fixtures. Large screened-in lanai. Private irrigation well. Bonus space upstairs includes a wet bar with copper sink and could be used for WORK, PLAY or STAY! Coveted cul-de-sac lot and 3-car garage with abundant storage for all of your toys. Come live the resort lifestyle in this wonderful community. Community has clubhouse, kids splash pool, tennis, playgrounds, soccer fields and more.
Location
State FL
County Saint Johns
Area 15
Zoning SFH
Direction E
Location Details Golf Course
Rooms
Primary Bedroom Level 1
Master Bathroom Jetted Tub, Tub/Shower Separate
Master Bedroom 1
Dining Room Formal
Interior
Interior Features Ceiling Fans, Dishwasher, Microwave, Range
Heating Central, Electric
Cooling Central, Electric
Flooring Carpet, Tile, Wood
Exterior
Parking Features 3 Car Garage
Community Features Clubhouse, Golf, Community Pool Unheated
Roof Type Shingle
Topography Cul-de-Sac
Building
Story 2
Water City
Architectural Style 2 Story, Single Family Home
Level or Stories 2
New Construction No
Schools
Elementary Schools Timberlin Creek Elementary
Middle Schools Switzerland Point Middle
High Schools Bartram Trail High School
Others
Senior Community No
Acceptable Financing Cash, Conv, USDA
Listing Terms Cash, Conv, USDA
Read Less Info
Want to know what your home might be worth? Contact us for a FREE valuation!

Our team is ready to help you sell your home for the highest possible price ASAP

"Molly's job is to find and attract mastery-based agents to the office, protect the culture, and make sure everyone is happy! "

