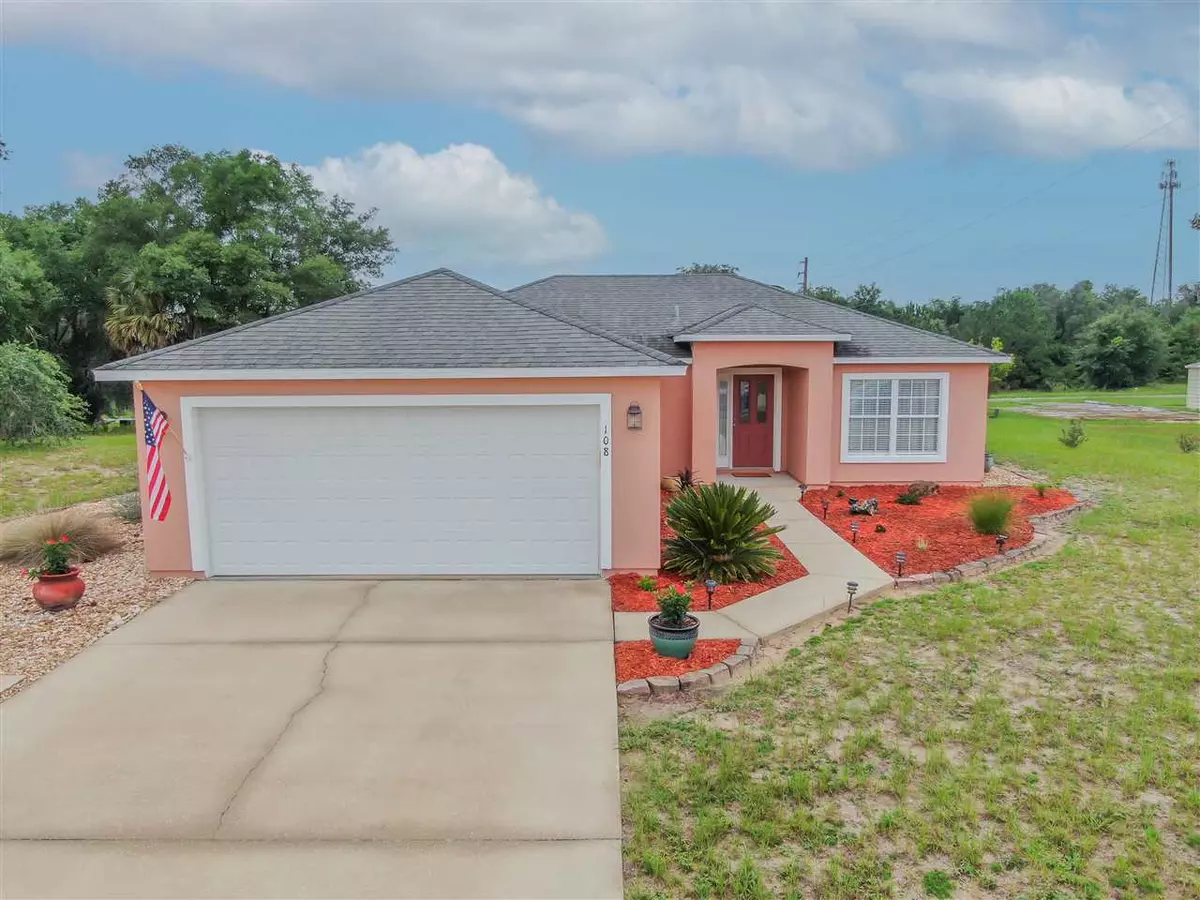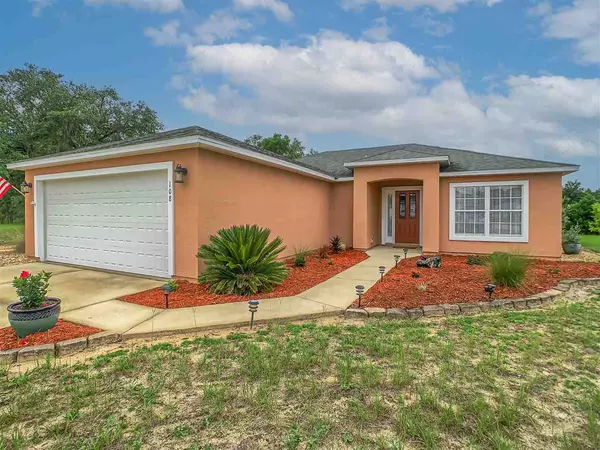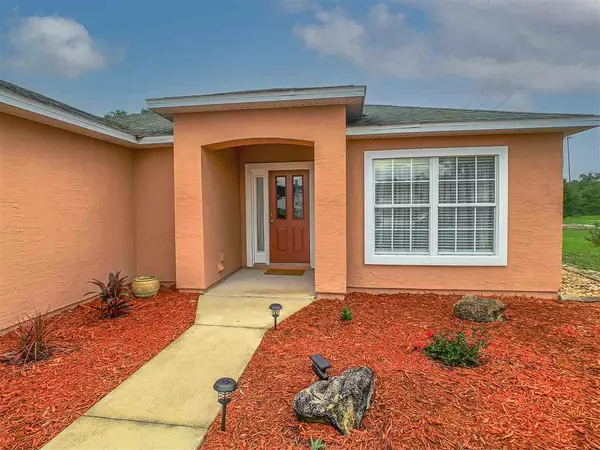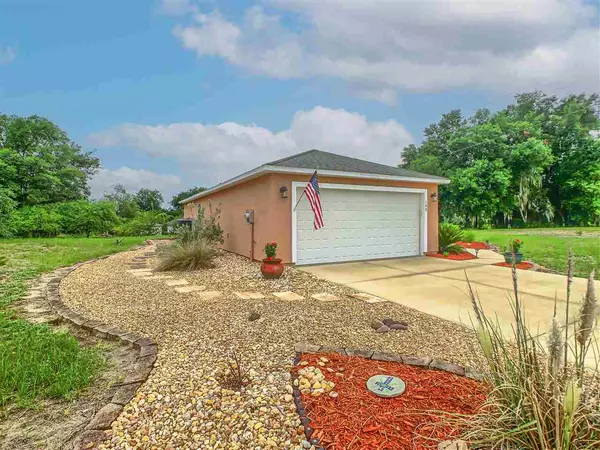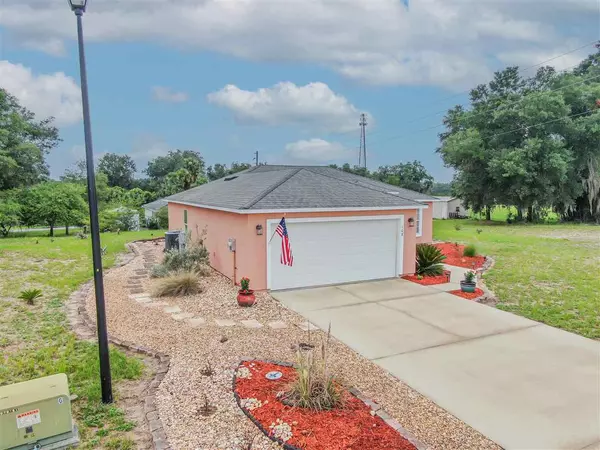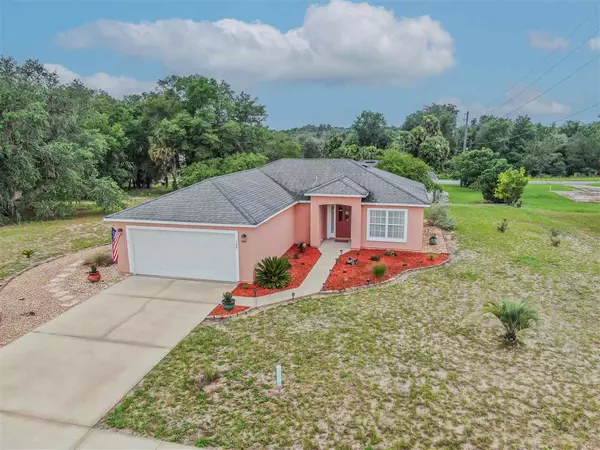$222,500
$218,000
2.1%For more information regarding the value of a property, please contact us for a free consultation.
3 Beds
2 Baths
1,211 SqFt
SOLD DATE : 09/21/2021
Key Details
Sold Price $222,500
Property Type Single Family Home
Sub Type Single Family Detached
Listing Status Sold
Purchase Type For Sale
Square Footage 1,211 sqft
Price per Sqft $183
Subdivision Not Assigned-Putnam
MLS Listing ID 214479
Sold Date 09/21/21
Style Single Family Home
Bedrooms 3
Full Baths 2
HOA Y/N No
Total Fin. Sqft 1211
Year Built 2007
Annual Tax Amount $2,726
Tax Year 2020
Lot Size 10,018 Sqft
Acres 0.23
Property Description
Don't miss this opportunity to own a 1 owner BEAUTIFUL Ranch style home in The Welaka Village Community. No HOA! This home was built in 2007 and offers 3 bedrooms and 2 bathrooms with a great floor plan, and a large 2 car garage. This home offers it all! Bring your RV/camper, boat, and other toys. You can begin your day by enjoying your coffee on the enclosed lanai. This gorgeous home is located on the eastern banks of the Saint Johns river. You will have ample access to outdoor living including bass-filled lakes and the St Johns river. Hike the beautiful Welaka forest or kayak in crystal clear springs. Property is located within a mile of any boat ramp. You can even take a ride around town on the golf cart friendly roads to grab a bite to eat or meet up with friends for a drink. Enjoy the peace of old Florida tranquility. Room dimensions are approximate buyer to verify.
Location
State FL
County Putnam
Area 21 - Putnam County
Zoning R
Rooms
Primary Bedroom Level 1
Master Bathroom Tub/Shower Combo
Master Bedroom 1
Interior
Interior Features Ceiling Fans, Garage Door, Microwave, Range, Refrigerator, Window Treatments, Washer/Dryer
Heating Central
Cooling Central
Flooring Carpet, Tile
Exterior
Parking Features 2 Car Garage
Community Features RV/Boat Parking
Roof Type Shingle
Topography Paved
Building
Story 1
Water County
Architectural Style Single Family Home
Level or Stories 1
New Construction No
Schools
Middle Schools George Miller Middle
High Schools Crescent City Jr/Sr High
Others
Senior Community No
Acceptable Financing Cash, Conv, FHA, Veterans
Listing Terms Cash, Conv, FHA, Veterans
Read Less Info
Want to know what your home might be worth? Contact us for a FREE valuation!

Our team is ready to help you sell your home for the highest possible price ASAP

"Molly's job is to find and attract mastery-based agents to the office, protect the culture, and make sure everyone is happy! "

