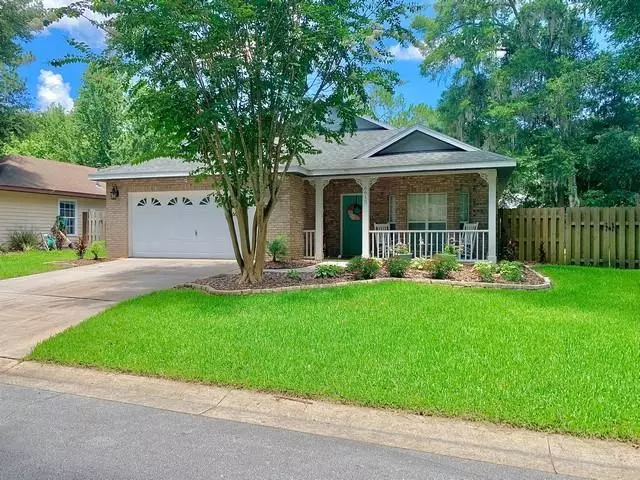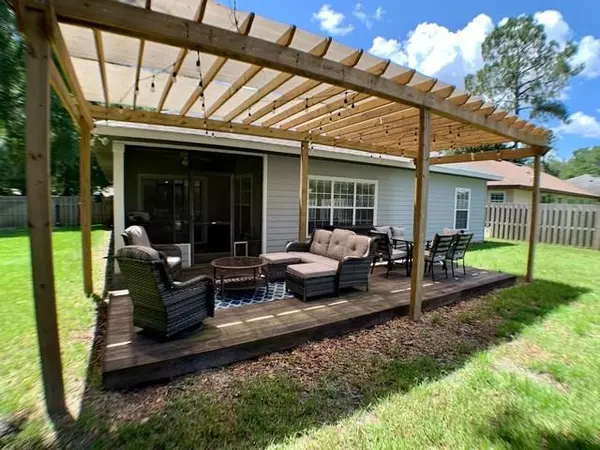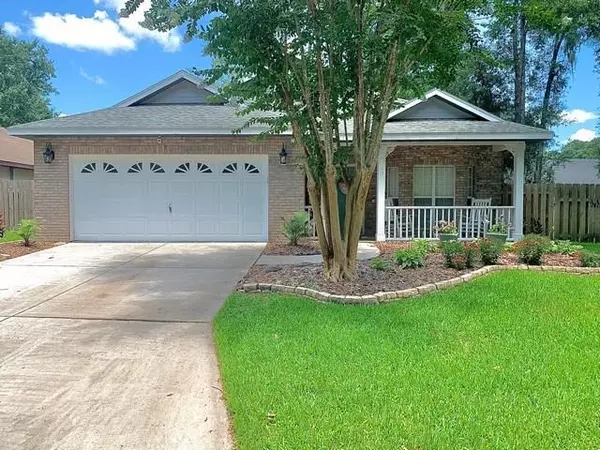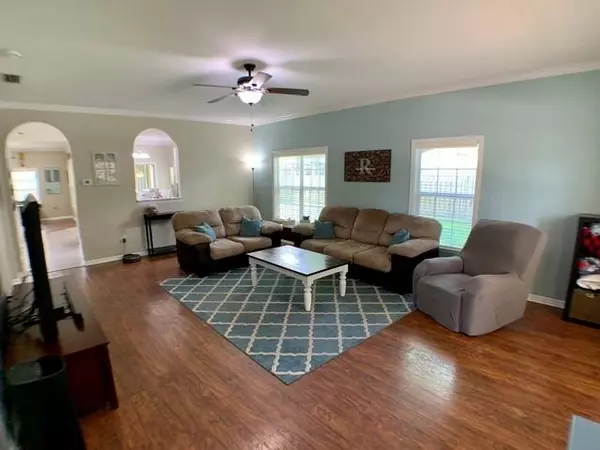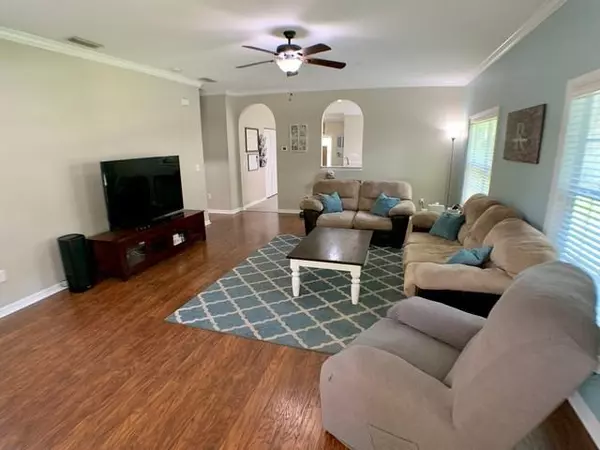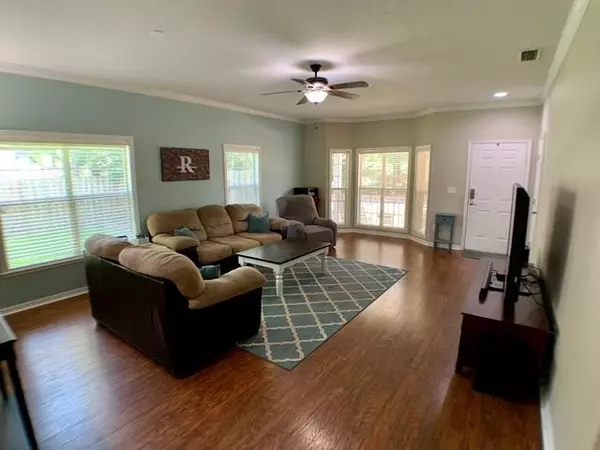$340,000
$335,000
1.5%For more information regarding the value of a property, please contact us for a free consultation.
3 Beds
2 Baths
1,861 SqFt
SOLD DATE : 08/11/2021
Key Details
Sold Price $340,000
Property Type Single Family Home
Sub Type Single Family Detached
Listing Status Sold
Purchase Type For Sale
Square Footage 1,861 sqft
Price per Sqft $182
Subdivision Not Available-Other
MLS Listing ID 214591
Sold Date 08/11/21
Style Traditional,Single Family Home
Bedrooms 3
Full Baths 2
HOA Y/N Yes
Total Fin. Sqft 1861
Year Built 1999
Annual Tax Amount $3,721
Tax Year 2020
Lot Size 8,276 Sqft
Acres 0.19
Property Description
You will love this home in the desirable Mentone community. Amazing space in this 3 bedroom / 2 bath home with large living area and extra den. Think of all the possibilities. Beautiful updates with new quartz counters and tile flooring in the kitchen, and stainless appliances. Guest bath has new tile, vanity and tub. Spacious master bedroom with lighted tray ceiling, walk-in closet and ensuite bath. Tile and laminate flooring throughout and beautiful touches like crown molding. Fenced backyard with screened lanai and deck with pergola to enjoy with family and friends. Roof replaced at the end of 2017. Relax rocking on your front porch or enjoy the amazing Mentone community amenities like the pool, children splash pool, tennis and basketball courts, soccer field, playground, and walking trails. So close to shopping, restaurants and anywhere you want to be. You will want to make this your home!.
Location
State FL
County Alachua
Area 30 - All Other Areas
Zoning SFR
Direction SW
Location Details City
Rooms
Primary Bedroom Level 1
Master Bathroom Tub/Shower Separate
Master Bedroom 1
Dining Room Combo
Interior
Interior Features Ceiling Fans, Dishwasher, Disposal, Garage Door, Microwave, Range, Refrigerator, Window Treatments
Heating Central, Gas
Cooling Central, Electric
Flooring Laminate Wood, Tile
Exterior
Parking Features 2 Car Garage, Attached
Community Features Community Pool Unheated, Tennis
Roof Type Shingle
Building
Story 1
Water Central
Architectural Style Traditional, Single Family Home
Level or Stories 1
New Construction No
Schools
Elementary Schools Other
Middle Schools Other
High Schools Other
Others
Senior Community No
Acceptable Financing Cash, Conv
Listing Terms Cash, Conv
Read Less Info
Want to know what your home might be worth? Contact us for a FREE valuation!

Our team is ready to help you sell your home for the highest possible price ASAP

"Molly's job is to find and attract mastery-based agents to the office, protect the culture, and make sure everyone is happy! "

