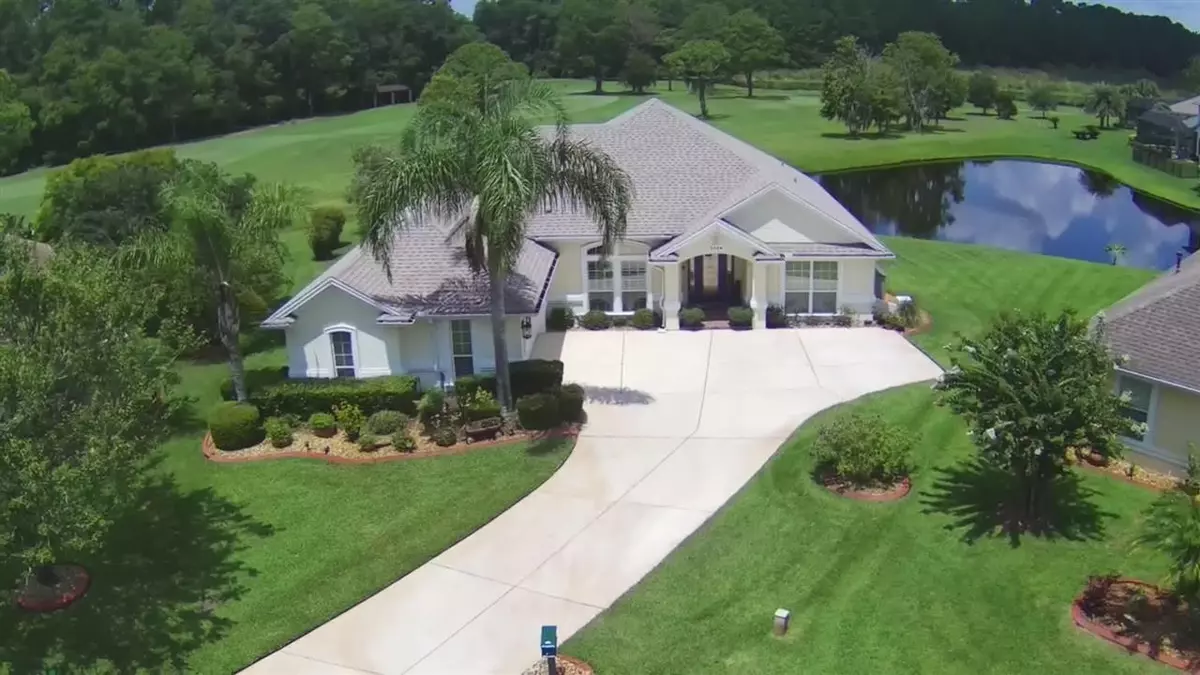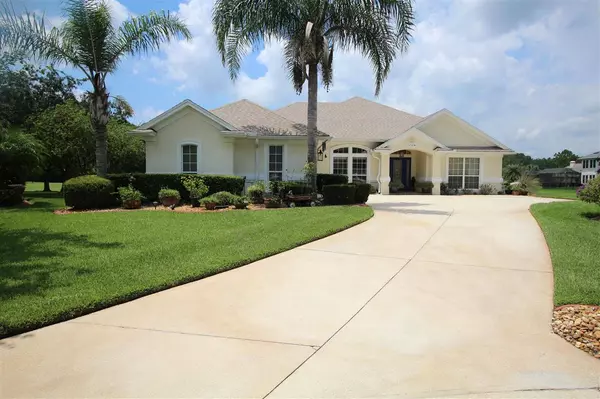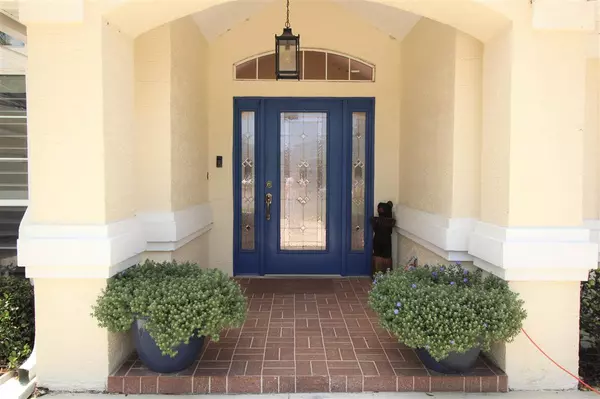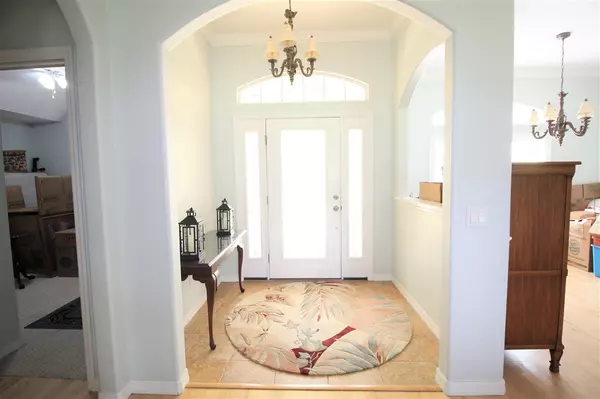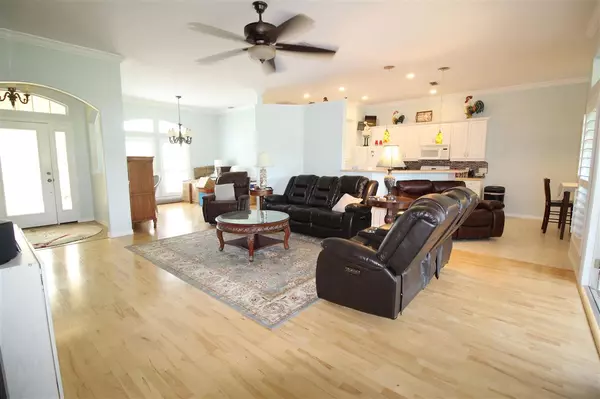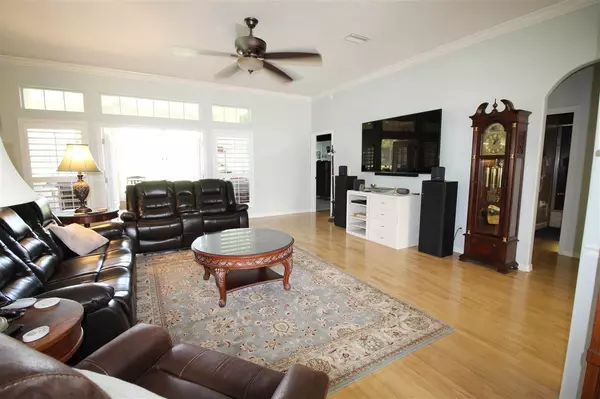$410,000
$410,000
For more information regarding the value of a property, please contact us for a free consultation.
4 Beds
3 Baths
2,405 SqFt
SOLD DATE : 09/30/2021
Key Details
Sold Price $410,000
Property Type Single Family Home
Sub Type Single Family Detached
Listing Status Sold
Purchase Type For Sale
Square Footage 2,405 sqft
Price per Sqft $170
Subdivision Cypress Lakes
MLS Listing ID 215498
Sold Date 09/30/21
Style Single Family Home
Bedrooms 4
Full Baths 3
HOA Y/N Yes
Total Fin. Sqft 2405
Year Built 2001
Annual Tax Amount $2,394
Tax Year 2020
Property Description
Quality built Stoughton home with poured concrete construction in this 4BR/3BA former model located on a cul-de-sac with a birds eye view of the golf course with plenty of privacy. This home wows with a spacious Family room with crown molding & wood floors, Formal dining with wainscoting & chair rail. Kitchen with solid surface counters, 42” cabinets, under the cabinet lighting, tile backsplash, breakfast bar, pantry & bay window in the breakfast area and Owner suite with tray ceiling, wood floors, walk-in closet, remodeled bathrooms with new cabinetry, under the cabinet lighting,. brushed quartz countertops, soft close cabinets, dual sinks, jetted garden tub & custom tiled shower. The second bedroom suite features walk-in closet, French door leading to Florida room & updated bath with custom tiled shower, brushed quartz counter vanity perfect for guests. Bedrooms three & four have cathedral ceiling, ceiling fans & plantation shutters. Enjoy relaxing or entertain in the tiled Florida room, the perfect vantage point for watching the sunset over the pond on the 2nd green of the golf course or catching a glimpse of all the waterfowl. Extra features: New roof 2016, whole home generator (4 ton), UV solar guard window tint on windows (main house not FL room), security system, well for irrigation, new insulation in attic for energy efficiency & termite bond. A pool could be permitted in the rear of the property.
Location
State FL
County Saint Johns
Area 13
Zoning RES
Location Details Suburban,Water View
Rooms
Primary Bedroom Level 1
Master Bathroom Tub/Shower Separate
Master Bedroom 1
Interior
Interior Features Dishwasher, Microwave, Range, Refrigerator
Heating Central, Electric
Cooling Central, Electric
Flooring Laminate Wood, Tile
Exterior
Garage 2 Car Garage
Community Features Clubhouse, Golf, Community Pool Unheated
Roof Type Shingle
Building
Story 1
Water County
Architectural Style Single Family Home
Level or Stories 1
New Construction No
Others
Senior Community No
Acceptable Financing Cash, Conv
Listing Terms Cash, Conv
Read Less Info
Want to know what your home might be worth? Contact us for a FREE valuation!

Our team is ready to help you sell your home for the highest possible price ASAP

"Molly's job is to find and attract mastery-based agents to the office, protect the culture, and make sure everyone is happy! "

