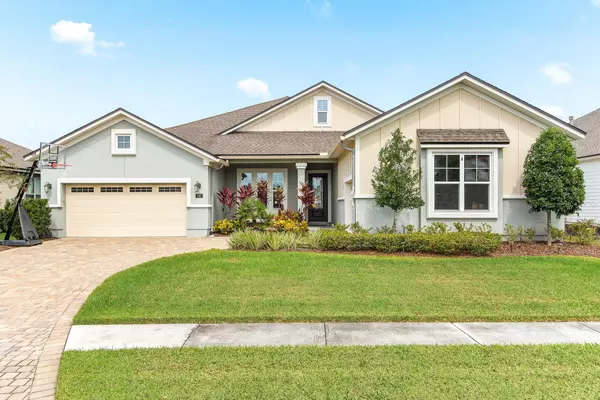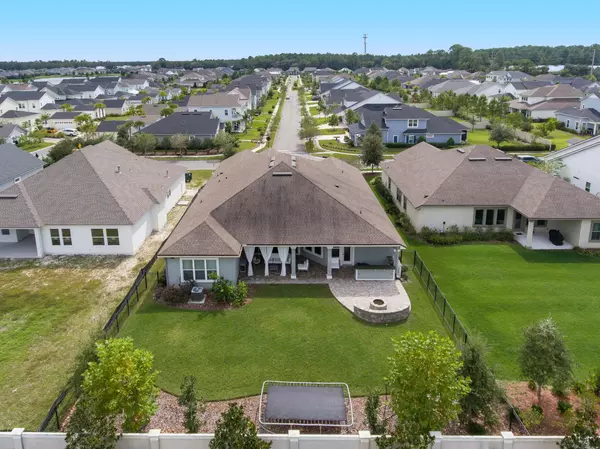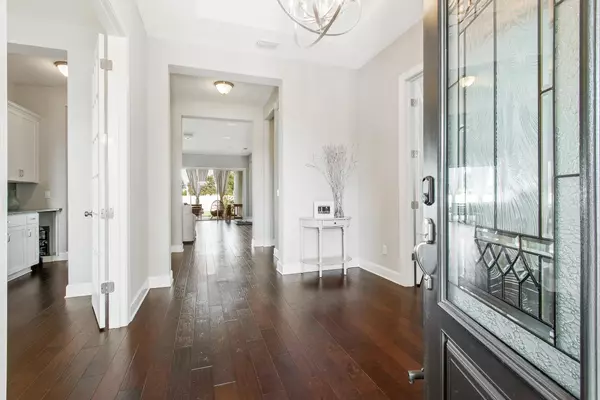$740,000
$750,000
1.3%For more information regarding the value of a property, please contact us for a free consultation.
4 Beds
4 Baths
3,501 SqFt
SOLD DATE : 03/10/2022
Key Details
Sold Price $740,000
Property Type Single Family Home
Sub Type Single Family Detached
Listing Status Sold
Purchase Type For Sale
Square Footage 3,501 sqft
Price per Sqft $211
Subdivision Markland
MLS Listing ID 217813
Sold Date 03/10/22
Style Traditional,Single Family Home
Bedrooms 4
Full Baths 4
HOA Y/N Yes
Total Fin. Sqft 3501
Year Built 2016
Annual Tax Amount $4,315
Tax Year 2020
Lot Size 0.270 Acres
Acres 0.27
Property Description
A Markland beauty in pristine condition! Enjoy an immaculate home with beautiful landscaping, 4BR/4BA built in 2016. A perfect people-watching front porch assures you will know all the neighbors & it's a great spot to enjoy your morning coffee. Inside, an open plan keeps it simple with an open space for furniture groupings, tall ceilings & plenty of natural light. The main gathering rooms flow together seamlessly so everyday living is as easy as throwing a party. The kitchen offers 42" cabinets, great counter space, stainless appliances, a large prep island & a walk-in pantry keeps literally everything at hand but yet out of sight. The Butlerâs pantry connects kitchen & dining while the kitchen overlooks the spacious family room & the casual nook to the side allows for plenty of options for dining. A 4-door slider from the family room opens to a back covered porch with pavers that extend to an open patio with built-in firepit & summer kitchen perfect for grilling & entertaining. Back inside if you must, thereâs an office/den with French doors to the front and the bedrooms are configured in a split plan so thereâs plenty of room and privacy for everyone to enjoy. The master suite is tucked to the back of the home, complete with a spacious bedroom with a tray ceiling and the master bath offers a tiled shower, soaking tub, split vanities, and a large divided walk-in closet. Enjoy an abundance of upgrades throughout this home including a whole home generator & a community with amenities to match! Markland is a gated community offering a variety of amenities including a pool, The Manor â a clubhouse/amenities & fitness center, community firepit, playground, tennis courts, dog park and kayak launch with dock. If you are still looking for more to do, you are a short drive to the beach and historic St. Augustineâ¦see you there!
Location
State FL
County Saint Johns
Area 05N
Zoning PUD
Location Details Suburban
Rooms
Primary Bedroom Level 1
Master Bathroom Tub/Shower Separate
Master Bedroom 1
Dining Room Formal
Interior
Interior Features Dishwasher, Disposal, Microwave, Range, Refrigerator
Heating Central, Heat Pump
Cooling Central
Flooring Carpet, Other-See Remarks, Tile
Exterior
Parking Features 3 Car Garage
Community Features Clubhouse, Community Dock, Exercise, Gated, Community Pool Unheated, Tennis
Roof Type Shingle
Building
Story 1
Entry Level 1 Level
Water County
Architectural Style Traditional, Single Family Home
Level or Stories 1
New Construction No
Schools
Elementary Schools Mill Creek Elementary
Middle Schools Mill Creek
High Schools Allen D. Nease High
Others
Senior Community No
Security Features Security Gate
Acceptable Financing Cash, Conv, FHA, Veterans
Listing Terms Cash, Conv, FHA, Veterans
Read Less Info
Want to know what your home might be worth? Contact us for a FREE valuation!

Our team is ready to help you sell your home for the highest possible price ASAP

"Molly's job is to find and attract mastery-based agents to the office, protect the culture, and make sure everyone is happy! "






