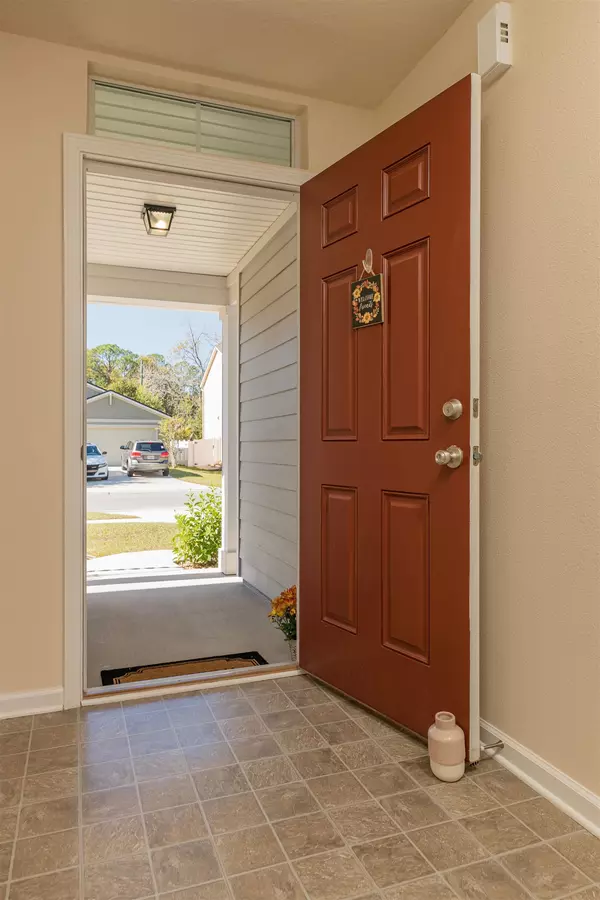$345,000
$334,900
3.0%For more information regarding the value of a property, please contact us for a free consultation.
3 Beds
2 Baths
1,711 SqFt
SOLD DATE : 12/30/2021
Key Details
Sold Price $345,000
Property Type Single Family Home
Sub Type Single Family Detached
Listing Status Sold
Purchase Type For Sale
Square Footage 1,711 sqft
Price per Sqft $201
Subdivision Northridge Lakes (San Salito)
MLS Listing ID 219272
Sold Date 12/30/21
Style Ranch,Single Family Home
Bedrooms 3
Full Baths 2
HOA Y/N Yes
Total Fin. Sqft 1711
Year Built 2016
Annual Tax Amount $2,052
Tax Year 2021
Lot Size 6,534 Sqft
Acres 0.15
Property Description
This charming 3 bed/2 bath home offers stylish living and an incredible location! Built in 2016, this impeccably maintained ranch-style home is open and inviting. A spacious great room filled with lots of natural lighting, combined with single floor living makes this home truly desirable. Located on a quiet cul-de-sac street, this home features a beautiful kitchen with stainless steel appliances, a large center island, new stainless steel "Kraus" sink, and a large pantry. The private owner's suite offers a perfect retreat with large bathroom, and two generous walk-in closets. The intimate backyard with preserve views is ideal for year-round entertaining. Close to I-95 and minutes to shopping, beaches, and the historic downtown area. VIEW ARIEL TOUR AT: https://youtu.be/hhBjFiqtPJM Come enjoy the St. Augustine lifestyle!. San Salito is a beautiful Mediterranean-style community located in top rated St. Johns County school district and offers a relaxing and tranquil environment. Homeowners enjoy low HOA fees and thoughtfully designed homes. The San Salito community offers incredible amenities including a community clubhouse and pool, splash pad, playground, pickleball and tennis courts, volleyball court, and fitness center. Paradise awaits!
Location
State FL
County Saint Johns
Area 05N
Zoning SF
Location Details Preserve
Rooms
Primary Bedroom Level 1
Master Bathroom Tub/Shower Combo
Master Bedroom 1
Dining Room Combo
Interior
Interior Features Ceiling Fans, Dishwasher, Disposal, Dryer, Garage Door, Microwave, Range, Refrigerator, Washer, Window Treatments
Heating Central, Electric
Cooling Central, Electric
Flooring Carpet, Tile, Vinyl
Exterior
Parking Features 2 Car Garage
Community Features Clubhouse, Exercise, Community Pool Unheated, Tennis, Other-See Remarks
Roof Type Shingle
Topography Conservation Backyard,Cul-de-Sac
Building
Story 1
Entry Level 1 Level
Water Central, County
Architectural Style Ranch, Single Family Home
Level or Stories 1
New Construction No
Schools
Elementary Schools Crookshank Elementary
Middle Schools Sebastian Middle
High Schools St. Augustine High
Others
Senior Community No
Acceptable Financing Cash, Conv, FHA, Veterans
Green/Energy Cert No Irrigation System
Listing Terms Cash, Conv, FHA, Veterans
Read Less Info
Want to know what your home might be worth? Contact us for a FREE valuation!

Our team is ready to help you sell your home for the highest possible price ASAP

"Molly's job is to find and attract mastery-based agents to the office, protect the culture, and make sure everyone is happy! "






