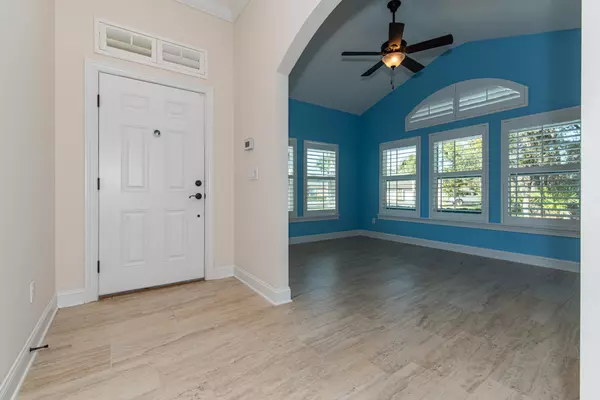$425,000
$419,000
1.4%For more information regarding the value of a property, please contact us for a free consultation.
2 Beds
2 Baths
1,875 SqFt
SOLD DATE : 02/17/2022
Key Details
Sold Price $425,000
Property Type Condo
Sub Type Condo
Listing Status Sold
Purchase Type For Sale
Square Footage 1,875 sqft
Price per Sqft $226
Subdivision Villages Of Seloy
MLS Listing ID 221108
Sold Date 02/17/22
Bedrooms 2
Full Baths 2
HOA Y/N Yes
Total Fin. Sqft 1875
Year Built 2016
Annual Tax Amount $3,480
Tax Year 2021
Property Description
This single owner Castillo model includes many upgrades such as 12 x 24 porcelain tile throughout, grab bars in bathrooms, Toasted almond cabinets with crown moulding, granite tops, farmhouse sink, utility sink, stainless appliances, custom closets, tray ceilings in master, and plantation shutters throughout. This floor plan is the largest in the community with a den that could double as an optional third bedroom. The sunroom accesses the brick pavered screened lanai which overlooks a natural vegetative buffer. The brick paver driveway leads to the attached 2 car garage which includes an electric door opener and epoxy floor coating. Villages of Seloy is a very desirable over 55 gated community located convenient to all that St Augustine has to offer. The community includes a 3000 SF clubhouse, State-of-the-Art Fitness Center, Luxurious Heated Pool with Fountains, Nature Preserve and Walking Trails, Brand New Bocce Ball Court, Horseshoe Pit and Cornhole Toss, and scheduled activities. Condo association fee of 323 per month includes master insurance policy, exterior building maintenance, termite bond, 24/7 fire monitoring, landscape & irrigation maintenance, lawn fertilization and weed control, flower planting in common areas, grass mowing & edging, common area lighting, street & driveway maintenance & repair, clubhouse & amenities, professional management services, & reserves for replacement. For a sample of this floor plan with furniture, check out the virtual tour link which is a furnished version of a similar home with the same floor plan.
Location
State FL
County Saint Johns
Area 05N
Zoning PUD
Rooms
Primary Bedroom Level 1
Master Bathroom Shower Only
Master Bedroom 1
Dining Room Combo
Interior
Interior Features Ceiling Fans, Chandelier, Dishwasher, Disposal, Garage Door, Microwave, Range, Refrigerator, Window Treatments
Heating Central, Electric
Cooling Central, Electric
Flooring Tile
Exterior
Parking Features 2 Car Garage, Off Street
Community Features Clubhouse, Exercise, Gated, Community Pool Heated
Building
Story 1
Entry Level 1 Level
Water City
Level or Stories 1
New Construction No
Schools
Elementary Schools Crookshank Elementary
Middle Schools Murray Middle
High Schools St. Augustine High
Others
Senior Community No
Restrictions See Docs
Security Features Security Gate
Acceptable Financing Cash, Conv
Listing Terms Cash, Conv
Read Less Info
Want to know what your home might be worth? Contact us for a FREE valuation!

Our team is ready to help you sell your home for the highest possible price ASAP

"Molly's job is to find and attract mastery-based agents to the office, protect the culture, and make sure everyone is happy! "






