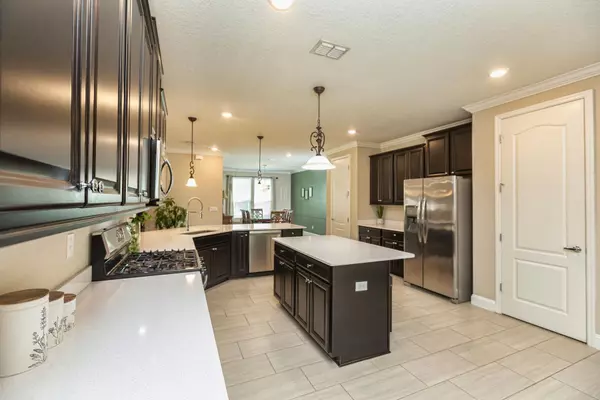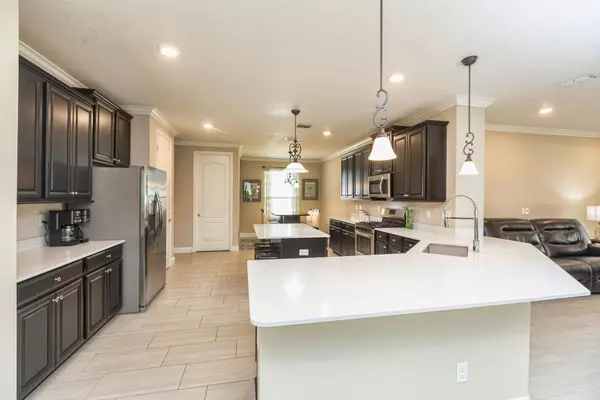$540,000
$545,000
0.9%For more information regarding the value of a property, please contact us for a free consultation.
4 Beds
3 Baths
2,264 SqFt
SOLD DATE : 02/18/2022
Key Details
Sold Price $540,000
Property Type Single Family Home
Sub Type Single Family Detached
Listing Status Sold
Purchase Type For Sale
Square Footage 2,264 sqft
Price per Sqft $238
Subdivision Markland
MLS Listing ID 221072
Sold Date 02/18/22
Style Ranch,Single Family Home
Bedrooms 4
Full Baths 3
HOA Y/N Yes
Total Fin. Sqft 2264
Year Built 2018
Annual Tax Amount $7,137
Tax Year 2021
Property Description
WHY WAIT 8 MONTHS FOR A NEW CONSTRUCTION, WHEN YOU CAN MOVE INTO THIS GORGEOUS HOME NOW? WELCOME TO MARKLAND, ONE OF ST. AUGUSTINE'S PREMIER GATED COMMUNITIES. THIS HOME FEATURES AN INVITING OPEN FLOOR PLAN WITH 4 BEDROOMS, 3 BATHROOMS AND TONS OF UPGRADES. THE KITCHEN IS DELIGHTFULLY APPOINTED WITH ESPRESSO CABINETS, STAINLESS STEEL APPLIANCES, QUARTZ COUNTERTOPS AND A FOOD PREP ISLAND. THE KITCHEN FLOWS TO A LARGE GREAT ROOM AND AN ADJOINING BREAKFAST NOOK THAT'S PERFECT FOR FAMILY GATHERINGS OR ENTERTAINING FRIENDS. A FORMAL DINING ROOM IS CLOSE BY FOR MORE INTIMATE SETTINGS. RETIRE AFTER A LONG DAY IN THE SPACIOUS OWNERS RETREAT THAT FEATURES A SPA-LIKE BATHROOM WITH DUAL VANITIES, SOLID SURFACE COUNTERTOPS, WALK-IN SHOWER AND A LARGE SOAKER TUB. THERE'S A SCREENED LANAI AND ONE OF THE LARGEST BACKYARDS YOU'LL FIND IN THE AREA. AMENITIES INCLUDE: POOL, TENNIS, LAKE ACCESS, CLUBHOUSE. FIRE PIT, GREEN SPACES, DOG PARK AND CABANA'S. A RATED SCHOOLS, I-95,. SHOPPING, BEACHES AND HISTORIC ST AUGUSTINE ARE NEARBY. WELCOME HOME!!!
Location
State FL
County Saint Johns
Area 05N
Zoning Res
Rooms
Primary Bedroom Level 1
Master Bathroom Tub/Shower Separate
Master Bedroom 1
Interior
Interior Features Ceiling Fans, Chandelier, Dishwasher, Disposal, Microwave, Range, Refrigerator, Security System, Water Softener
Heating Central
Cooling Central
Flooring Carpet, Tile
Exterior
Parking Features 3 Car Garage
Community Features Clubhouse, Exercise, Gated, Community Pool Unheated, Tennis
Roof Type Shingle
Building
Story 1
Water City
Architectural Style Ranch, Single Family Home
Level or Stories 1
New Construction No
Schools
Elementary Schools Mill Creek Elementary
Middle Schools Mill Creek
High Schools Allen D. Nease High
Others
Senior Community No
Security Features Security Gate
Acceptable Financing Cash, Conv, FHA, USDA, Veterans
Listing Terms Cash, Conv, FHA, USDA, Veterans
Read Less Info
Want to know what your home might be worth? Contact us for a FREE valuation!

Our team is ready to help you sell your home for the highest possible price ASAP

"Molly's job is to find and attract mastery-based agents to the office, protect the culture, and make sure everyone is happy! "






