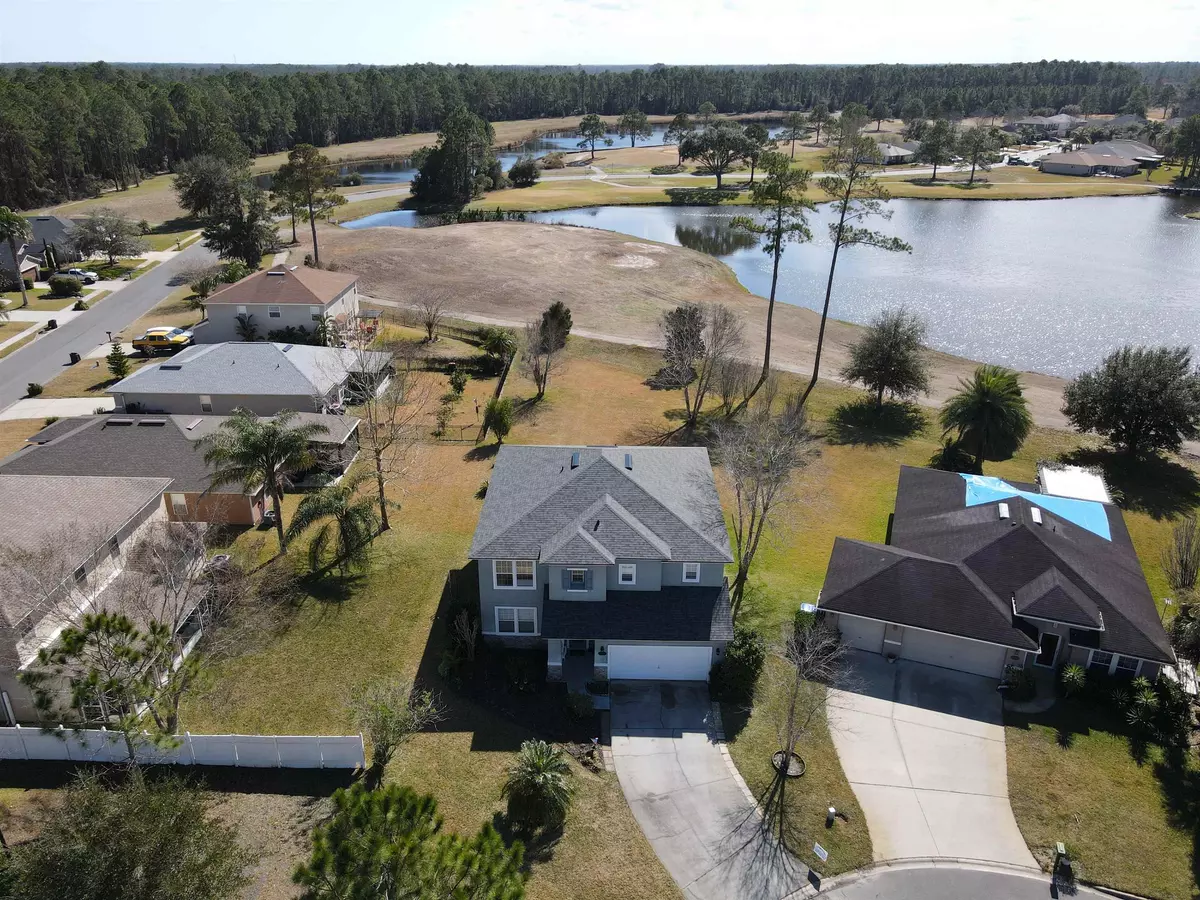$465,000
$449,900
3.4%For more information regarding the value of a property, please contact us for a free consultation.
4 Beds
3 Baths
3,101 SqFt
SOLD DATE : 03/18/2022
Key Details
Sold Price $465,000
Property Type Single Family Home
Sub Type Single Family Detached
Listing Status Sold
Purchase Type For Sale
Square Footage 3,101 sqft
Price per Sqft $149
Subdivision Cypress Lakes
MLS Listing ID 221193
Sold Date 03/18/22
Style 2 Story,Single Family Home
Bedrooms 4
Full Baths 3
HOA Y/N Yes
Total Fin. Sqft 3101
Year Built 2007
Annual Tax Amount $2,821
Tax Year 2021
Lot Size 0.300 Acres
Acres 0.3
Property Description
Spacious family home in Cypress Lakes! Enjoy the community pool within steps of your front door! Situated on a large cul-de-sac lot with views of the lake and golf course, this 2-story home has over 3,100 SF and many tasteful upgrades.... 4 bedrooms, 3 baths, separate living and family rooms plus a large great room upstairs, oversized 2- car garage and a new roof. As you enter the front door you are greeted by an expansive, open living and dining area with beautiful hard wood floors. Then you continue into the tiled family room, breakfast area and a kitchen that features granite counters, huge island with bar, stainless appliances including a French door refrigerator, decorative tile backsplash and a pantry closet. This area overlooks the back yard with a spacious patio with pergola for outdoor dining and lounging while enjoying a peaceful view of the lake. Downstairs there is also a 4th bedroom that could also become your new home office. You are going to love the upstairs great room that could be a game room, kids hangout, additional lounge or all three with that much space. The ownerâs suite is large and overlooks the backyard and the lake. It has a massive walk-in closet and wonderful bath with a deep soaking tub and updated tile shower and a double sink vanity with granite top. The additional 3 upstairs bedrooms are larger than most, one even has a walk-in closet. This immaculate home is well maintained with stylish updates including top of the line engineered wood floors for durability and easy care, 2 separate HVAC units, newer appliances and aforementioned brand new roof! This desired golf course community takes you away from the hustle and bustle of town, but itâs just a short drive to downtown St. Augustine and the beach as well as being very convenient to I-95. Itâs hard to find a move-in ready home with plenty of space for family and entertaining, but this fits the bill. Put this stunning home at the top of your list and come see it today!
Location
State FL
County Saint Johns
Area 13
Zoning RES
Location Details Golf Course,Lake View
Rooms
Primary Bedroom Level 2
Master Bathroom Tub/Shower Separate
Master Bedroom 2
Dining Room Combo
Interior
Interior Features Ceiling Fans, Chandelier, Dishwasher, Microwave, Range, Refrigerator
Heating Central, Electric
Cooling Central, Electric
Flooring Laminate Wood, Tile, Wood
Exterior
Garage 2 Car Garage
Community Features Clubhouse, Golf, Community Pool Unheated
Roof Type Shingle
Topography Cul-de-Sac
Building
Story 2
Water County
Architectural Style 2 Story, Single Family Home
Level or Stories 2
New Construction No
Schools
Elementary Schools Otis A. Mason Elementary
Middle Schools Gamble Rogers Middle
High Schools Pedro Menendez High School
Others
Senior Community No
Acceptable Financing Cash, Conv
Listing Terms Cash, Conv
Read Less Info
Want to know what your home might be worth? Contact us for a FREE valuation!

Our team is ready to help you sell your home for the highest possible price ASAP

"Molly's job is to find and attract mastery-based agents to the office, protect the culture, and make sure everyone is happy! "






