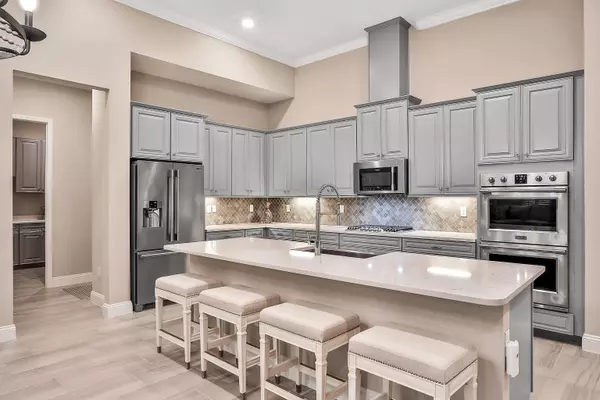$814,900
$829,900
1.8%For more information regarding the value of a property, please contact us for a free consultation.
4 Beds
3 Baths
3,362 SqFt
SOLD DATE : 04/27/2022
Key Details
Sold Price $814,900
Property Type Single Family Home
Sub Type Single Family Detached
Listing Status Sold
Purchase Type For Sale
Square Footage 3,362 sqft
Price per Sqft $242
Subdivision Markland
MLS Listing ID 222223
Sold Date 04/27/22
Style Ranch,Single Family Home
Bedrooms 4
Full Baths 3
HOA Y/N Yes
Total Fin. Sqft 3362
Year Built 2021
Annual Tax Amount $986
Tax Year 2021
Property Description
Welcome Home to this gorgeous nearly new home overlooking the quiet preserve in one of St. Augustine's premier gated communities-MARKLAND! This home is 5 months new and features an inviting open floor plan with 4 bedrooms, 3 bathrooms, plus a flex space and tons of upgrades throughout. The Kitchen is delightfully appointed with matching stainless steel appliances, quartz countertops, and a deluxe island with a breakfast bar that flows seamlessly into the open living room. Head out through the sliding door in the living room to the paver lanai, overlooking the expansive fenced in backyard with plenty of room for outdoor entertaining. A private study with French doors and 3 additional guest suites round out this amazing home. Enjoy the resort-style amenities including a community pool with Poolside Cabanas & Lounge areas, Tennis/Pickleball courts, children's playground, Lakeside Fire Pit, Kayak Launch, Dog Park, Fitness Center, and The Manor House-Clubhouse host many resident activities! Markland is conveniently located to I-95, with access between Jacksonville and St. Augustine, 15 minutes to nearby beaches and zoned for St. Johns County A rated schools. Come make this your dream home today!The spacious owners suite features a spa-like bathroom with dual vanities, solid surface countertops and a very impressive oversized seamless glass walk-in shower with dual shower heads.
Location
State FL
County Saint Johns
Area 05N
Zoning Res
Location Details Preserve,Suburban
Rooms
Primary Bedroom Level 1
Master Bathroom Shower Only
Master Bedroom 1
Dining Room Formal
Interior
Interior Features Ceiling Fans, Chandelier, Dishwasher, Disposal, Garage Door, Microwave, Range, Refrigerator, Security System, Water Softener
Heating Central
Cooling Central
Flooring Carpet, Tile
Exterior
Parking Features 3 Car Garage, Attached, Off Street
Community Features Clubhouse, Community Dock, Exercise, Gated, Community Pool Unheated, Tennis, Pickleball
Roof Type Shingle
Topography Conservation Backyard
Building
Story 1
Water City
Architectural Style Ranch, Single Family Home
Level or Stories 1
New Construction No
Schools
Elementary Schools Mill Creek Elementary
Middle Schools Mill Creek
High Schools Tocoi Creek High School
Others
Senior Community No
Security Features Security Gate
Acceptable Financing Cash, Conv
Listing Terms Cash, Conv
Read Less Info
Want to know what your home might be worth? Contact us for a FREE valuation!

Our team is ready to help you sell your home for the highest possible price ASAP

"Molly's job is to find and attract mastery-based agents to the office, protect the culture, and make sure everyone is happy! "






