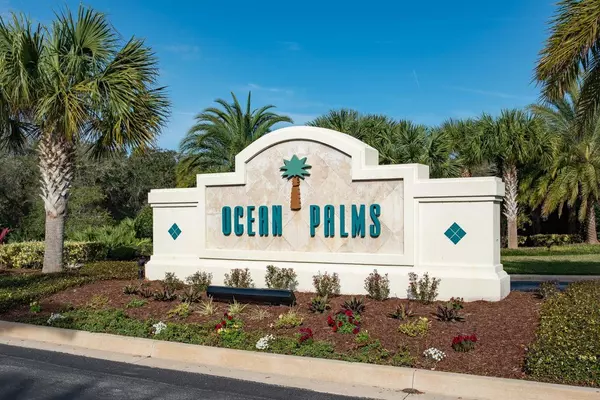$533,000
$564,900
5.6%For more information regarding the value of a property, please contact us for a free consultation.
2 Beds
2 Baths
1,490 SqFt
SOLD DATE : 11/28/2022
Key Details
Sold Price $533,000
Property Type Single Family Home
Sub Type Single Family Detached
Listing Status Sold
Purchase Type For Sale
Square Footage 1,490 sqft
Price per Sqft $357
Subdivision Ocean Palms
MLS Listing ID 227631
Sold Date 11/28/22
Bedrooms 2
Full Baths 2
HOA Y/N Yes
Total Fin. Sqft 1490
Year Built 2002
Annual Tax Amount $2,799
Tax Year 2021
Lot Size 6,098 Sqft
Acres 0.14
Property Sub-Type Single Family Detached
Property Description
Imagine living in an intracoastal front gated community within walking distance to the ocean with convenient beach access. This immaculately maintained Anastasia Island 2BR/2BTH concrete block Patio home, with screened lanai on a private preserve lot, will not disappoint! Open split floor plan features triple sliders leading to lanai, breakfast bar & kitchen nook area, 2 car garage, laminate wood flooring, granite counters, newer roof, HVAC, water heater, & extended screened lanai with epoxy floor finish, all within the last 5 years, so come enjoy the natural beauty and lifestyle Ocean Palms has to offer! Ocean Palms features intracoastal front pier with covered pavilions for fishing, relaxing, & watching the sunset, heated community pool, playground, and picnic area. Located short walking or bicycling distance to local shops and restaurants and easy access to I-95. Lawn Maintenance included in HOA dues of $218. per month for Patio Homes. Garage Cabinet and shelving DO NOT convey.
Location
State FL
County Saint Johns
Area 07
Zoning RES
Location Details Preserve
Rooms
Primary Bedroom Level 1
Master Bathroom Tub/Shower Separate
Master Bedroom 1
Dining Room Combo
Interior
Interior Features Ceiling Fans, Dishwasher, Disposal, Dryer, Garage Door, Microwave, Range, Refrigerator, Washer, Window Treatments
Heating Central, Electric
Cooling Central, Electric
Flooring Laminate Wood, Tile
Exterior
Parking Features 2 Car Garage
Community Features Community Dock, Gated, Community Pool Unheated, Other-See Remarks
Roof Type Shingle
Topography Conservation Backyard
Building
Story 1
Level or Stories 1
New Construction No
Schools
Elementary Schools W. D. Hartley Elementary
Middle Schools Gamble Rogers Middle
High Schools Pedro Menendez High School
Others
Senior Community No
Security Features Security Gate
Acceptable Financing Cash, Conv, FHA, Veterans
Listing Terms Cash, Conv, FHA, Veterans
Read Less Info
Want to know what your home might be worth? Contact us for a FREE valuation!

Our team is ready to help you sell your home for the highest possible price ASAP
"Molly's job is to find and attract mastery-based agents to the office, protect the culture, and make sure everyone is happy! "






