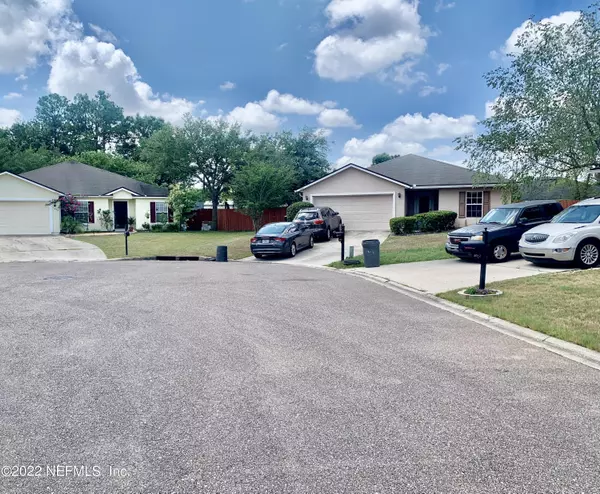$295,000
$299,000
1.3%For more information regarding the value of a property, please contact us for a free consultation.
4 Beds
2 Baths
1,774 SqFt
SOLD DATE : 10/28/2022
Key Details
Sold Price $295,000
Property Type Single Family Home
Sub Type Single Family Residence
Listing Status Sold
Purchase Type For Sale
Square Footage 1,774 sqft
Price per Sqft $166
Subdivision Timber Oaks
MLS Listing ID 1176272
Sold Date 10/28/22
Style Traditional
Bedrooms 4
Full Baths 2
HOA Fees $19/ann
HOA Y/N Yes
Originating Board realMLS (Northeast Florida Multiple Listing Service)
Year Built 2006
Property Sub-Type Single Family Residence
Property Description
LARGE FOUR BEDROOM TWO BATH HOME WITH A BRAND-NEW ROOF in the established community of Timber Oaks. The home has 1744 S/F and is situated on a quiet cul-de-sac, with an unusually huge lot. The home features a large LR/DR combo, great for a large family and entertaining. The open concept eat in kitchen and family room keeps the family together. Connected to the F/R is a spacious relaxing sunroom with tiled floor and easy access to the back yard. This home has hardwood floors in living areas and carpet in the four bedrooms. The master bedroom/bathroom has a large walk-in closet, walk in shower and double vanity sinks and soaking tub. One of the three bedrooms can be used as an office or craft room. Timber oaks is centrally located for easy access to roadways.
Won't last long at this pric pric
Location
State FL
County Duval
Community Timber Oaks
Area 075-Trout River/College Park/Ribault Manor
Direction Take 95N to Lem Turner North, turn Left on Soutel, Right on Ribualt, take 2nd Left on Rogers Ave. 1st. Right on Thron Glen Ct.
Interior
Interior Features Breakfast Bar, Eat-in Kitchen, Entrance Foyer, Pantry, Primary Bathroom -Tub with Separate Shower, Split Bedrooms, Walk-In Closet(s)
Heating Central, Heat Pump
Cooling Central Air
Flooring Carpet, Tile, Wood
Furnishings Unfurnished
Laundry Electric Dryer Hookup, Washer Hookup
Exterior
Parking Features Attached, Garage, Garage Door Opener
Garage Spaces 2.0
Fence Back Yard, Vinyl, Wood
Pool None
Utilities Available Cable Available, Other
Roof Type Shingle
Total Parking Spaces 2
Private Pool No
Building
Lot Description Cul-De-Sac
Sewer Public Sewer
Water Public
Architectural Style Traditional
Structure Type Frame,Stucco
New Construction No
Others
Tax ID 0244550260
Security Features Smoke Detector(s)
Acceptable Financing Cash, Conventional, FHA, VA Loan
Listing Terms Cash, Conventional, FHA, VA Loan
Read Less Info
Want to know what your home might be worth? Contact us for a FREE valuation!

Our team is ready to help you sell your home for the highest possible price ASAP
Bought with UNITED REAL ESTATE GALLERY
"Molly's job is to find and attract mastery-based agents to the office, protect the culture, and make sure everyone is happy! "






