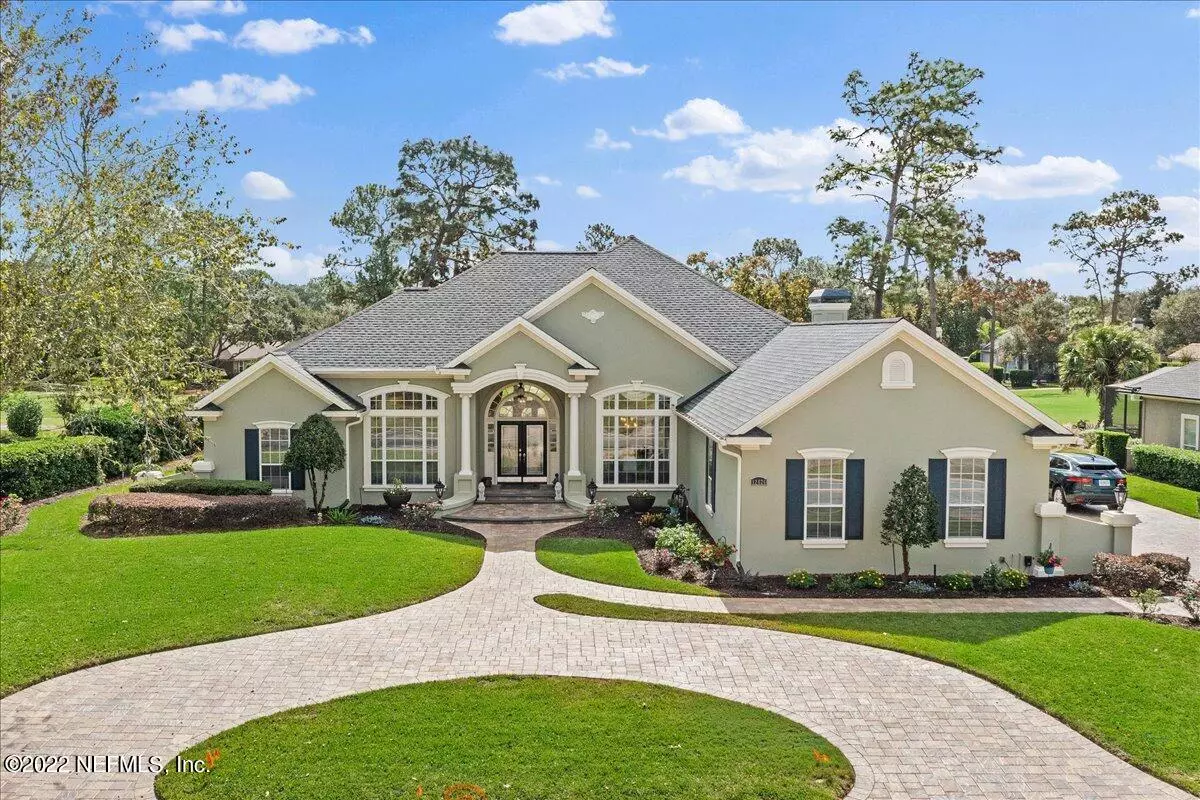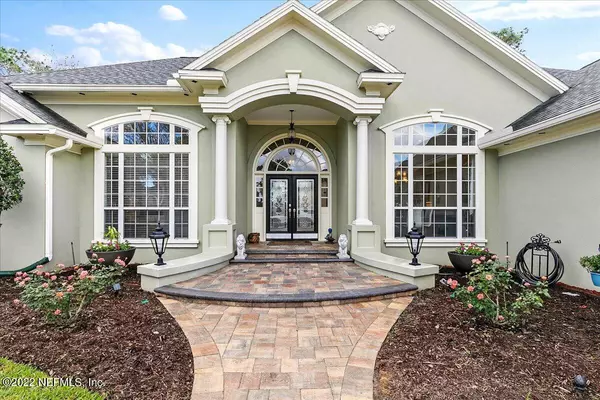$975,000
$959,000
1.7%For more information regarding the value of a property, please contact us for a free consultation.
4 Beds
3 Baths
2,792 SqFt
SOLD DATE : 01/26/2023
Key Details
Sold Price $975,000
Property Type Single Family Home
Sub Type Single Family Residence
Listing Status Sold
Purchase Type For Sale
Square Footage 2,792 sqft
Price per Sqft $349
Subdivision Jax Golf & Cc
MLS Listing ID 1199256
Sold Date 01/26/23
Style Ranch,Traditional
Bedrooms 4
Full Baths 3
HOA Fees $137/qua
HOA Y/N Yes
Originating Board realMLS (Northeast Florida Multiple Listing Service)
Year Built 1992
Lot Dimensions 120 X 125
Property Description
Gorgeous renovated home w/high ceilings & floor to ceiling windows afford light & incredible golf course views. Kitchen w/shaker cabinets, SS appliances, beautiful granite, bfast bar, island & walk-in pantry. Lrg eat-in breakfast area. Family rm w/granite gas FP & built-ins w/lighted glass shelving & French door to lanai & pool. Lounge/living rm w/tray ceiling & French doors open to pool & summer kitchen. Lrg dining rm for hosting family holidays. Master BR w/tray ceiling & Master bath w/His & Hers vanity, free standing tub, walk-in custom closets. BR 2/office w/Murphy bed & hall bath. BR's 3 & 4 w/lrg closets & hall bath. Laundry rm leads to 3-car garage. Resort-like salt pool w/waterfall & lanai.
Location
State FL
County Duval
Community Jax Golf & Cc
Area 026-Intracoastal West-South Of Beach Blvd
Direction JTB to Hodges Blvd exit. North 1 mile to entrance of Jacksonville Golf & Country Club community. Must present valid real estate license and driver's license to security gate for entry.
Rooms
Other Rooms Outdoor Kitchen
Interior
Interior Features Breakfast Bar, Built-in Features, Eat-in Kitchen, Entrance Foyer, Kitchen Island, Pantry, Primary Bathroom -Tub with Separate Shower, Split Bedrooms, Walk-In Closet(s)
Heating Central, Heat Pump
Cooling Central Air
Flooring Tile, Wood
Fireplaces Number 1
Fireplaces Type Gas
Fireplace Yes
Laundry Electric Dryer Hookup, Washer Hookup
Exterior
Parking Features Additional Parking
Garage Spaces 3.0
Pool In Ground, Electric Heat, Heated, Salt Water
Utilities Available Cable Available, Other
Amenities Available Basketball Court, Playground, Security
View Golf Course
Roof Type Shingle
Porch Front Porch, Patio, Porch, Screened
Total Parking Spaces 3
Private Pool No
Building
Lot Description On Golf Course, Sprinklers In Front, Sprinklers In Rear
Sewer Public Sewer
Water Public
Architectural Style Ranch, Traditional
Structure Type Stucco
New Construction No
Others
HOA Name May Management
Tax ID 1674557105
Security Features Security System Owned,Smoke Detector(s)
Acceptable Financing Cash, Conventional
Listing Terms Cash, Conventional
Read Less Info
Want to know what your home might be worth? Contact us for a FREE valuation!

Our team is ready to help you sell your home for the highest possible price ASAP
Bought with EXP REALTY LLC

"Molly's job is to find and attract mastery-based agents to the office, protect the culture, and make sure everyone is happy! "






