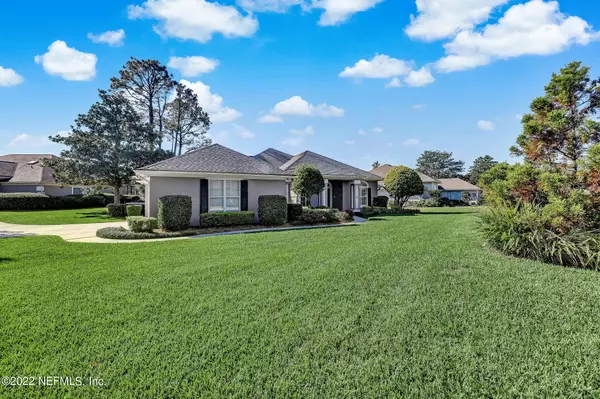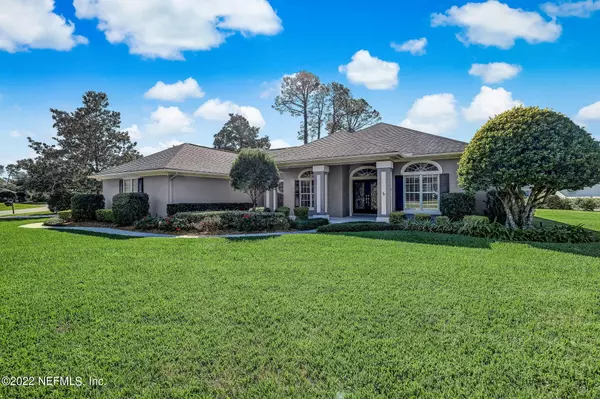$740,000
$770,000
3.9%For more information regarding the value of a property, please contact us for a free consultation.
3 Beds
3 Baths
2,395 SqFt
SOLD DATE : 01/27/2023
Key Details
Sold Price $740,000
Property Type Single Family Home
Sub Type Single Family Residence
Listing Status Sold
Purchase Type For Sale
Square Footage 2,395 sqft
Price per Sqft $308
Subdivision Jax Golf & Cc
MLS Listing ID 1200675
Sold Date 01/27/23
Bedrooms 3
Full Baths 3
HOA Fees $141/qua
HOA Y/N Yes
Originating Board realMLS (Northeast Florida Multiple Listing Service)
Year Built 1992
Property Description
Meticulously maintained home with water views on quiet cul-de-sac. Gleaming wood floors. Eat-in kitchen with double ovens, wine chiller, granite countertops, and breakfast bar that opens to the family room with gas fireplace. Enjoy the large screen lanai overlooking the tranquil water view and gorgeous sunsets. Owners suite has trey ceilings, double walk-in closets, double sinks, granite countertops, soft-close cabinets, & remodeled shower, plus a doorway to the screened lanai. Split bedroom floorplan.One secondary bedroom has its own bath ensuite.The other secondary bedroom has custom built-in cabinetry. Plantation Shutters. Gorgeous corner lot w/landscape lighting and smart irrigation. Water softener.Termite bond. Fantastic amenity opportunities including golf, tennis, swimming, fitness. fitness.
Location
State FL
County Duval
Community Jax Golf & Cc
Area 026-Intracoastal West-South Of Beach Blvd
Direction From Butler Blvd & Hodges Blvd. N on Hodges. L on Hunt Club Rd. Through security gate. Continue through 4 way stop. Home on left at the corner of Hunt Club & Quincy Island Court.
Interior
Interior Features Breakfast Bar, Eat-in Kitchen, Primary Bathroom -Tub with Separate Shower, Primary Downstairs, Walk-In Closet(s)
Heating Central
Cooling Central Air
Flooring Wood
Fireplaces Number 1
Fireplaces Type Gas
Fireplace Yes
Exterior
Parking Features Attached, Garage
Garage Spaces 2.0
Pool None
Utilities Available Propane
Amenities Available Basketball Court, Playground, Security
View Water
Porch Patio
Total Parking Spaces 2
Private Pool No
Building
Lot Description Cul-De-Sac, Irregular Lot
Sewer Public Sewer
Water Public
New Construction No
Others
HOA Name May Management
Tax ID 1674556705
Security Features Entry Phone/Intercom
Acceptable Financing Cash, Conventional, VA Loan
Listing Terms Cash, Conventional, VA Loan
Read Less Info
Want to know what your home might be worth? Contact us for a FREE valuation!

Our team is ready to help you sell your home for the highest possible price ASAP
Bought with RE/MAX SPECIALISTS

"Molly's job is to find and attract mastery-based agents to the office, protect the culture, and make sure everyone is happy! "






