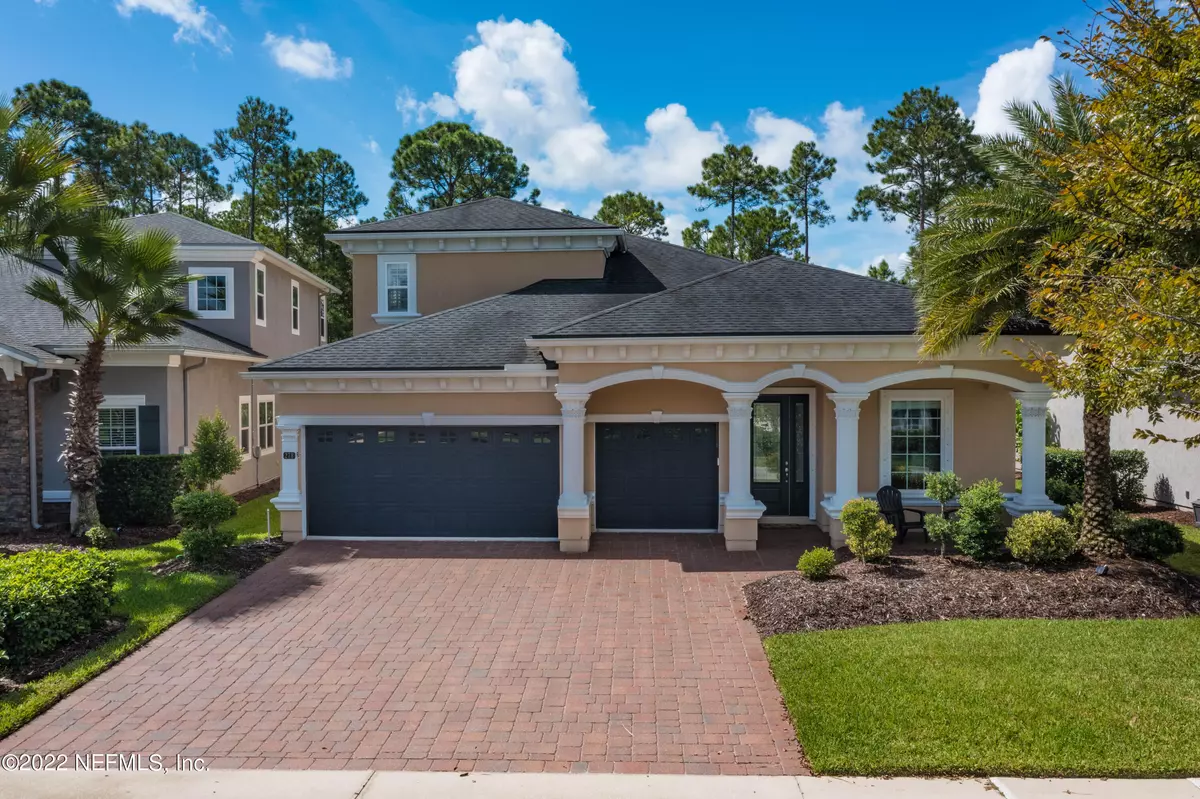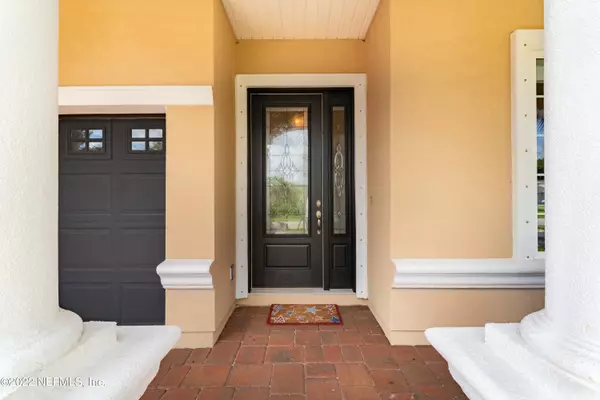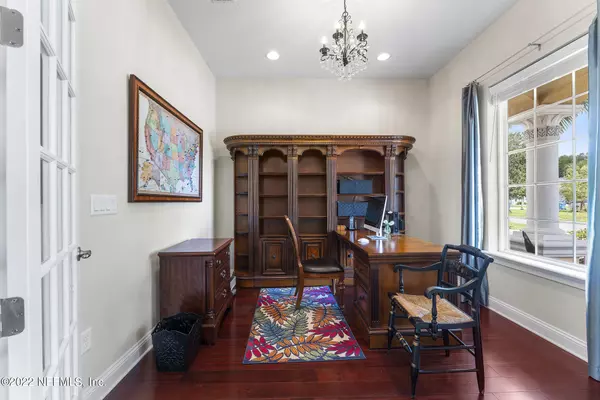$930,000
$975,000
4.6%For more information regarding the value of a property, please contact us for a free consultation.
4 Beds
4 Baths
3,640 SqFt
SOLD DATE : 02/16/2023
Key Details
Sold Price $930,000
Property Type Single Family Home
Sub Type Single Family Residence
Listing Status Sold
Purchase Type For Sale
Square Footage 3,640 sqft
Price per Sqft $255
Subdivision Coastal Oaks At Nocatee
MLS Listing ID 1191533
Sold Date 02/16/23
Bedrooms 4
Full Baths 4
HOA Fees $192/qua
HOA Y/N Yes
Originating Board realMLS (Northeast Florida Multiple Listing Service)
Year Built 2014
Lot Dimensions 58 x 172 x 59 x 159
Property Description
Freshly painted! Popular Anastasia floor plan on large private preserve lot; room for a pool. Located in Coastal Oaks @ Nocatee. Beautiful kitchen with plenty of cabinets and oversized granite island that's perfect for entertaining & double ovens, plus Butler's pantry. There's a study at the front entry. 3 BRs on first floor each with their own baths. Another BR on 2nd floor with its own bath, plus a large office or bonus room and a loft. Perfect home for someone who needs 2 home offices. 10 ft ceilings let in lots of natural light. Gas cooktop, water heater and logs at Fireplace. Large covered and screened lanai with pavers. Main bath has double vanity, soaking tub, separate shower. This home has everything with hurricane shutters & full house Generac generator Water purification system. HVAC system replaced in 2021.Freezer in laundry room does not convey
Location
State FL
County St. Johns
Community Coastal Oaks At Nocatee
Area 272-Nocatee South
Direction Take Crosswater Parkway past the Publix and turn right into Coastal Oaks. Must show ID and Lic. at gate. Take Bluewater Drive to Gulfstream then left on Palm Island Way to house.
Interior
Interior Features Breakfast Bar, Butler Pantry, Eat-in Kitchen, Entrance Foyer, Kitchen Island, Pantry, Primary Bathroom -Tub with Separate Shower, Split Bedrooms, Walk-In Closet(s)
Heating Central, Electric, Heat Pump
Cooling Central Air, Electric
Flooring Carpet, Tile, Wood
Fireplaces Number 1
Fireplaces Type Gas
Fireplace Yes
Exterior
Parking Features Garage Door Opener
Garage Spaces 3.0
Fence Back Yard
Pool Community, None
Utilities Available Cable Available, Natural Gas Available
Amenities Available Basketball Court, Clubhouse, Jogging Path
View Protected Preserve
Roof Type Shingle
Porch Covered, Patio, Porch, Screened
Total Parking Spaces 3
Private Pool No
Building
Sewer Public Sewer
Water Public
Structure Type Frame,Stucco
New Construction No
Schools
Elementary Schools Pine Island Academy
Middle Schools Pine Island Academy
High Schools Allen D. Nease
Others
Tax ID 0702916060
Security Features Security System Owned,Smoke Detector(s)
Acceptable Financing Cash, Conventional, FHA, VA Loan
Listing Terms Cash, Conventional, FHA, VA Loan
Read Less Info
Want to know what your home might be worth? Contact us for a FREE valuation!

Our team is ready to help you sell your home for the highest possible price ASAP
Bought with REALTY ONE GROUP ELEVATE

"Molly's job is to find and attract mastery-based agents to the office, protect the culture, and make sure everyone is happy! "






