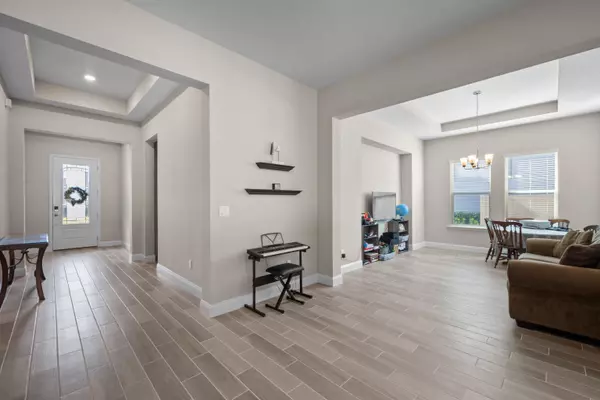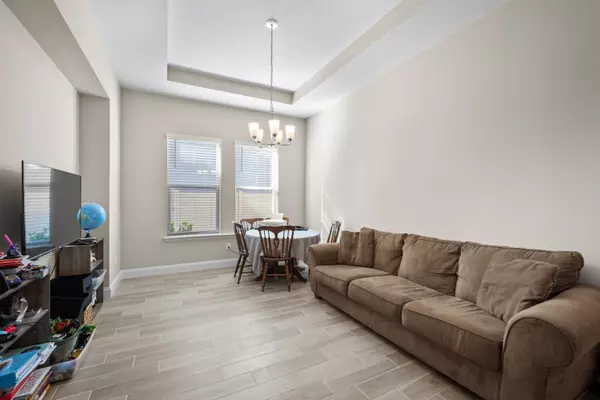$580,000
$599,900
3.3%For more information regarding the value of a property, please contact us for a free consultation.
4 Beds
3 Baths
2,604 SqFt
SOLD DATE : 02/17/2023
Key Details
Sold Price $580,000
Property Type Single Family Home
Sub Type Single Family Detached
Listing Status Sold
Purchase Type For Sale
Square Footage 2,604 sqft
Price per Sqft $222
Subdivision Celestina
MLS Listing ID 228221
Sold Date 02/17/23
Style Craftsman,Ranch
Bedrooms 4
Full Baths 3
HOA Y/N Yes
Total Fin. Sqft 2604
Year Built 2020
Annual Tax Amount $6,359
Tax Year 2021
Lot Size 8,712 Sqft
Acres 0.2
Property Description
Motivated Seller offering a $2,500 credit towards rate buy down or closing costs. Why wait 10 months for new construction? Discover Celestina – an exclusive gated community with quality built executive homes. This like new, Stratford floor plan, built by Lennar, features open concept living, four bedroom, three full baths, and a three car garage. Upgrades galore to be found at every turn including volume ceilings, 5 1/4'' baseboards, 8 ft. doors, recessed lighting, and wood-look tile flooring throughout main areas and bathrooms.The kitchen is a chef's dream with double oven, quartz counters, subway tile backsplash, prep island and a gas cook top. This home has an amazing outdoor space with expansive preserve views, privacy fenced rear yard, programable irrigation system, professional landscaping and a paver screened lanai. Additional upgrades include tankless water heater, pre-wired security system, window blinds throughout, and a paver driveway. Residents at Celestina enjoy the $7M amenities center featuring a 9,600 sf clubhouse, poolside snack bar, state-of-the-art fitness center, aerobics studio, resort-style swimming & lap pools, tennis courts, basketball, bocce ball court, playground, kids activity court, multi-purpose field, dog park, promenade, and event lawn space with party pavilion & a fire pit. At 291 Carina Trail, you'll feel "away from it all" however, you're only 3 miles from shopping and restaurants at Durbin Pavilion. And if you need to travel, being minutes away from 9B make commuting a breeze! Lastly, don't forget about the A Rated St. Johns Schools. Call today for a private tour!
Location
State FL
County Saint Johns
Area 15
Zoning PUD
Location Details Suburban
Rooms
Primary Bedroom Level 1
Master Bedroom 1
Interior
Interior Features Dishwasher, Disposal, Dryer, Garage Door, Microwave, Range, Refrigerator, Washer
Heating Central, Electric
Cooling Central, Electric
Flooring Carpet, Tile
Exterior
Garage 3 Car Garage, Attached
Community Features Clubhouse, Community Pool Heated, Tennis
Roof Type Shingle
Topography Conservation Backyard,Wooded
Building
Story 1
Water City
Architectural Style Craftsman, Ranch
Level or Stories 1
New Construction No
Schools
Elementary Schools Durbin Creek
Middle Schools Fruit Cove
High Schools Creekside
Others
Senior Community No
Acceptable Financing Cash, Conv, FHA, Veterans
Listing Terms Cash, Conv, FHA, Veterans
Read Less Info
Want to know what your home might be worth? Contact us for a FREE valuation!

Our team is ready to help you sell your home for the highest possible price ASAP

"Molly's job is to find and attract mastery-based agents to the office, protect the culture, and make sure everyone is happy! "






