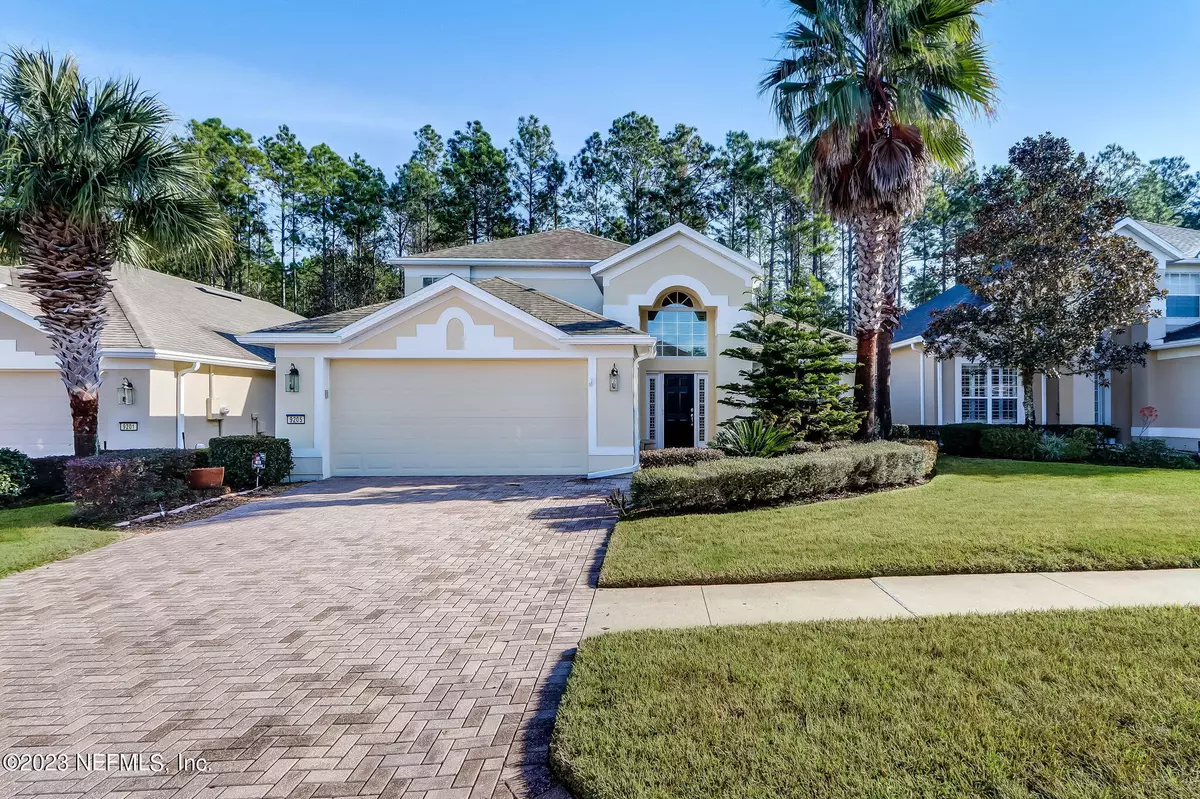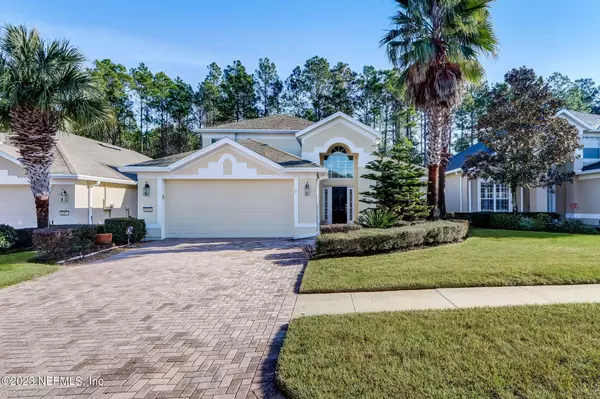$535,000
$539,900
0.9%For more information regarding the value of a property, please contact us for a free consultation.
3 Beds
3 Baths
2,054 SqFt
SOLD DATE : 02/23/2023
Key Details
Sold Price $535,000
Property Type Single Family Home
Sub Type Single Family Residence
Listing Status Sold
Purchase Type For Sale
Square Footage 2,054 sqft
Price per Sqft $260
Subdivision Sweetwater By Del Webb
MLS Listing ID 1206789
Sold Date 02/23/23
Style Traditional
Bedrooms 3
Full Baths 3
HOA Fees $223/mo
HOA Y/N Yes
Originating Board realMLS (Northeast Florida Multiple Listing Service)
Year Built 2007
Property Description
Built in 2007 and tastefully updated by the current owners, this meticulously maintained home in Sweetwater by Del Webb (55+ community) is loaded with upgrades and special features! Situated on a private wooded lot, this Laurel floor plan boasts 3 bedrooms and 3 baths, beautiful wood floors, updated baths, solid surface countertops in both bathrooms and kitchen, an enlarged paver driveway, extended patio with pergola, and an insulated garage and attic that can be heated and cooled. To create more privacy, the current owners enclosed the loft space and added a barn door feature to provide additional flex space adjacent to the upstairs suite. Other special features include triple sliders, a 10-ft built-in tv console with shelving and new 72'' television. a fully fenced yard, a storage closet under the stairs, a zoned HVAC system, and new refrigerator and water heater (2022). Bring your most selective buyers!
The Sweetwater by Del Webb offers world class living in one of the area's premier 55+ communities. Amenities include tennis, fitness, pools (indoor and beach-style outdoor), hot tub, walking trails, pickle ball, planned social activities, and more!
Location
State FL
County Duval
Community Sweetwater By Del Webb
Area 027-Intracoastal West-South Of Jt Butler Blvd
Direction From I295, exit onto Baymeadows Road and travel towards R Skinner Pkwy. Turn right on R Skinner Parkway and continue to security gate. Passing through gate, turn right on Rosewater Ln. Home on left.
Interior
Interior Features Breakfast Bar, Built-in Features, Eat-in Kitchen, Entrance Foyer, Pantry, Primary Bathroom -Tub with Separate Shower, Primary Downstairs, Vaulted Ceiling(s), Walk-In Closet(s)
Heating Central
Cooling Central Air
Flooring Tile, Wood
Exterior
Parking Features Attached, Garage
Garage Spaces 2.0
Fence Back Yard
Amenities Available Clubhouse, Fitness Center, Jogging Path, Security, Spa/Hot Tub, Tennis Court(s)
Roof Type Shingle
Porch Patio, Porch, Screened
Total Parking Spaces 2
Private Pool No
Building
Lot Description Sprinklers In Front, Sprinklers In Rear, Wooded
Sewer Public Sewer
Water Public
Architectural Style Traditional
Structure Type Concrete,Stucco
New Construction No
Others
HOA Name Sweetwater Del Webb
Senior Community Yes
Tax ID 1677572805
Security Features Smoke Detector(s)
Acceptable Financing Cash, Conventional, FHA, VA Loan
Listing Terms Cash, Conventional, FHA, VA Loan
Read Less Info
Want to know what your home might be worth? Contact us for a FREE valuation!

Our team is ready to help you sell your home for the highest possible price ASAP
Bought with INI REALTY

"Molly's job is to find and attract mastery-based agents to the office, protect the culture, and make sure everyone is happy! "






