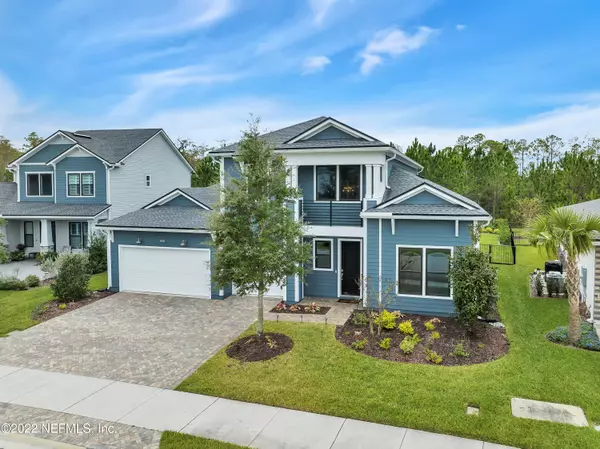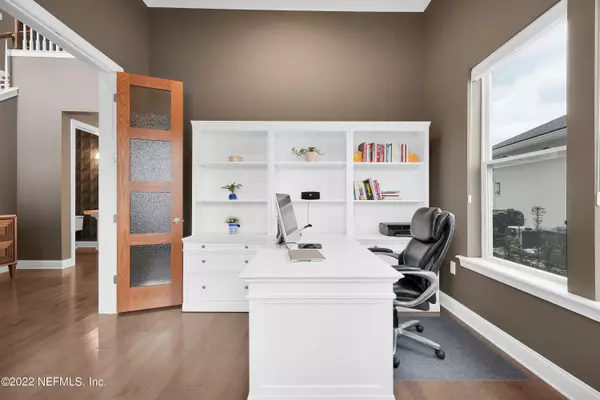$845,000
$850,000
0.6%For more information regarding the value of a property, please contact us for a free consultation.
4 Beds
4 Baths
3,347 SqFt
SOLD DATE : 02/28/2023
Key Details
Sold Price $845,000
Property Type Single Family Home
Sub Type Single Family Residence
Listing Status Sold
Purchase Type For Sale
Square Footage 3,347 sqft
Price per Sqft $252
Subdivision Edison Heights
MLS Listing ID 1201437
Sold Date 02/28/23
Style Traditional
Bedrooms 4
Full Baths 3
Half Baths 1
HOA Fees $105/mo
HOA Y/N Yes
Originating Board realMLS (Northeast Florida Multiple Listing Service)
Year Built 2020
Property Description
Your Like New home is ready and waiting for you in E-Town. This meticulous 4 bedroom + Private office and 4 bathroom home has all the bells and whistles! This Toll Brother, saint Tropez model is move in ready. Featuring a gorgeous white and bright kitchen that has every single detail to make every meal a memorable moment with your family.The living area has sliding glass doors that lead to the expansive patio and lanai that overlooks the spacious, serene back yard. This home has a ton of upgrades- professional tinted windows, crown molding, water softener and water filtration system, security system surround sound system,an outdoor kitchen, fenced yard that is big enough for your custom pool. You do not want to miss this one
Location
State FL
County Duval
Community Edison Heights
Area 027-Intracoastal West-South Of Jt Butler Blvd
Direction Centrally located off I-295 and Florida 9B, eTown is just minutes from St. Johns Town Center, Atlantic Ocean Beaches and downtown Jacksonville. Take eTown exit and follow signs to Edison Heights.
Interior
Interior Features Breakfast Nook, Pantry, Primary Bathroom -Tub with Separate Shower, Primary Downstairs, Split Bedrooms, Walk-In Closet(s)
Heating Central
Cooling Central Air
Fireplaces Number 1
Fireplace Yes
Exterior
Garage Spaces 3.0
Pool Community, None
Amenities Available Clubhouse
Roof Type Shingle
Porch Porch, Screened
Total Parking Spaces 3
Private Pool No
Building
Lot Description Wooded
Water Public
Architectural Style Traditional
Structure Type Stucco
New Construction No
Schools
Elementary Schools Mandarin Oaks
Middle Schools Twin Lakes Academy
High Schools Atlantic Coast
Others
HOA Name May Management
Tax ID 1677642270
Security Features Security System Owned
Acceptable Financing Cash, Conventional
Listing Terms Cash, Conventional
Read Less Info
Want to know what your home might be worth? Contact us for a FREE valuation!

Our team is ready to help you sell your home for the highest possible price ASAP
Bought with ANDERSON REALTY

"Molly's job is to find and attract mastery-based agents to the office, protect the culture, and make sure everyone is happy! "






