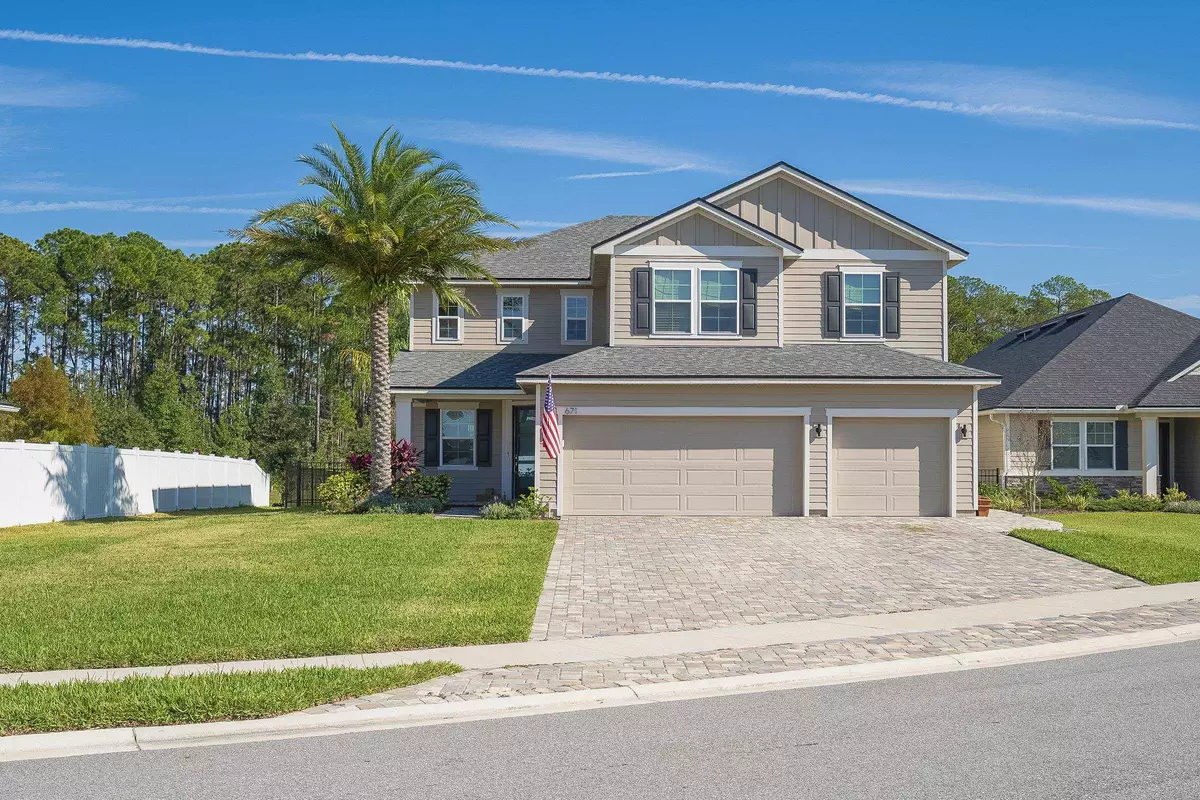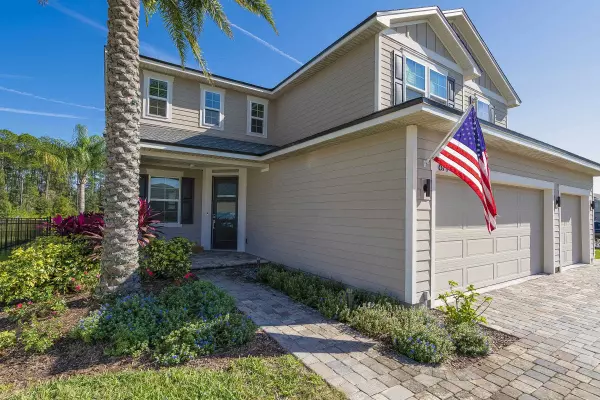$681,500
$689,999
1.2%For more information regarding the value of a property, please contact us for a free consultation.
5 Beds
3 Baths
3,129 SqFt
SOLD DATE : 02/28/2023
Key Details
Sold Price $681,500
Property Type Single Family Home
Sub Type Single Family Residence
Listing Status Sold
Purchase Type For Sale
Square Footage 3,129 sqft
Price per Sqft $217
Subdivision Treaty Oaks
MLS Listing ID 229271
Sold Date 02/28/23
Style 2 Story,Contemporary,Single Family Home
Bedrooms 5
Full Baths 3
HOA Y/N Yes
Total Fin. Sqft 3129
Year Built 2019
Annual Tax Amount $3,862
Tax Year 2021
Lot Size 9,583 Sqft
Acres 0.22
Property Description
Welcome Home to this beautiful, contemporary 5 bedroom 3 bath house, on one of the most beautiful lots in Treaty Oaks neighborhood with water views! Upon entry you are greeted by the gorgeous 2-story foyer area that provides that "grand entry" feel. You'll find 1 bedroom & full bath on the first floor, plus flex/office space, with customized glass wall & doors for open feel. Enormous Gourmet Chefs Kitchen, an oversized center island, ample cabinet space & stainless steel appliances boasting contemporary style. Spacious dining area & large living area complement the first floor; with access to 20X20 screened patio all facing lush landscaping & natural preserve views. Follow the open railing staircase to the second level and you will be greeted by a large comfortable loft, three sizeable bedrooms, full bath with double sinks, and laundry room with sink. Top all this off at the Owner's Suite with oversized shower area, two ample sized walk in closets & double sink. 3 Car Garage!. The home comes with a 3-car garage and a large brick paver driveway that can easily accommodate four parked vehicles. The backyard faces a gorgeous pond with natural preserve behind it, giving a lot of privacy. Enjoy the beautiful views on the custom designed back patio that is fully enclosed with room for a seating area as well as a dining area. This home truly comes with almost every builder upgrade you can imagine and has a sleek, modern feel at every turn! The location of this home has an easy walk or bike ride to Treaty Park. The Treaty Oaks Neighborhood has amenities that include pool, fitness center & community clubhouse. You don't want to miss out on this most amazing home at Treaty Oaks. So much to offer in this home. Gourmet kitchen with Stainless steel appliances including convection oven/microwave, induction glass top range, high end range hood with vented out & range plumbed for gas if you want to add it. Laundry has additional laundry/utility sink. All lighting upgraded as well as fans. Surround sound & full alarm system with cameras. Screened Lanai with Travertine. Fully fenced back yard with professional landscaping including Customizable Landscaping lights. Upgraded full sliding glass doors from living room to covered Screened Lanai. And tons of Storage!!!
Location
State FL
County Saint Johns
Area 11
Zoning PUD
Location Details Water Front,Water View
Rooms
Primary Bedroom Level 2
Master Bathroom Shower Only
Master Bedroom 2
Dining Room Formal
Interior
Interior Features Ceiling Fans, Chandelier, Dishwasher, Disposal, Garage Door, Microwave, Range, Refrigerator, Window Treatments
Heating Central, Electric
Cooling Central, Electric
Flooring Carpet, Tile
Exterior
Parking Features 3 Car Garage
Community Features Clubhouse, Exercise, Community Pool Unheated
Waterfront Description Pond
Roof Type Shingle
Topography Conservation Backyard
Building
Story 2
Entry Level 2 Level
Water County
Architectural Style 2 Story, Contemporary, Single Family Home
Level or Stories 2
New Construction No
Schools
Elementary Schools Otis A. Mason Elementary
Middle Schools Gamble Rogers Middle
High Schools Pedro Menendez High School
Others
Senior Community No
Acceptable Financing Cash, Conv
Listing Terms Cash, Conv
Read Less Info
Want to know what your home might be worth? Contact us for a FREE valuation!

Our team is ready to help you sell your home for the highest possible price ASAP

"Molly's job is to find and attract mastery-based agents to the office, protect the culture, and make sure everyone is happy! "






