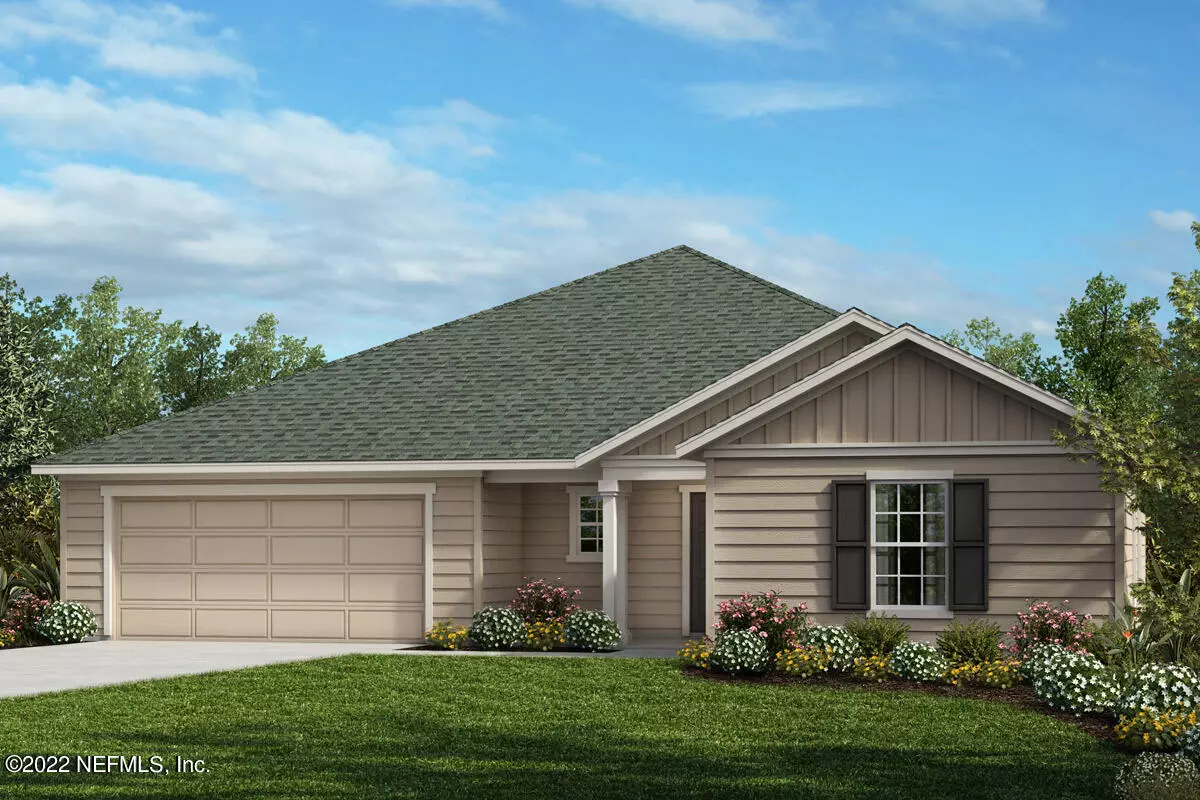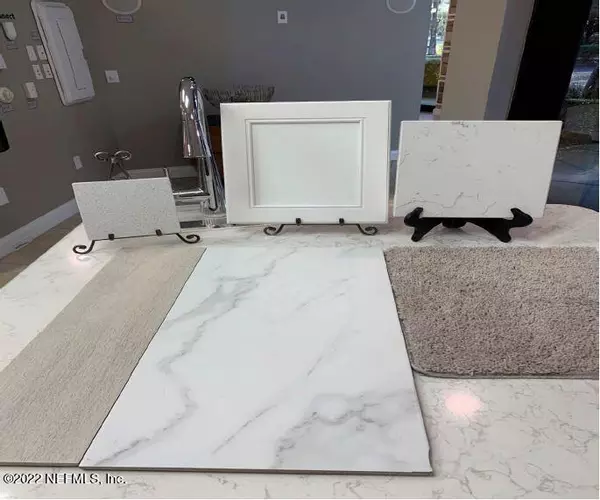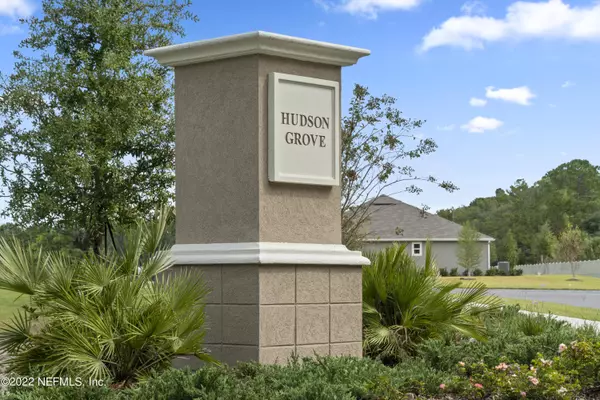$431,513
$415,000
4.0%For more information regarding the value of a property, please contact us for a free consultation.
4 Beds
2 Baths
2,148 SqFt
SOLD DATE : 06/10/2022
Key Details
Sold Price $431,513
Property Type Single Family Home
Sub Type Single Family Residence
Listing Status Sold
Purchase Type For Sale
Square Footage 2,148 sqft
Price per Sqft $200
Subdivision Hudson Grove
MLS Listing ID 1169594
Sold Date 06/10/22
Style Ranch
Bedrooms 4
Full Baths 2
Construction Status Under Construction
HOA Fees $46/ann
HOA Y/N Yes
Originating Board realMLS (Northeast Florida Multiple Listing Service)
Year Built 2022
Property Description
This exquisite 2,148 square ft, 4 bedroom 2 bath home has vaulted 10' ceilings which gives a spacious feeling to the home and also offers an exceptional architectural design. The designer of this split floor plan wisely configured the primary suite on the opposite side of the home from the guest bedrooms. This 50' wide home is designed to offer one large space encompassing the family room, living room and kitchen to span the rear of the home which has many windows and a sliding glass door providing an abundance of natural light. This means plenty of privacy for the new homeowner when desired at the same time offering an accommodating gathering space when it's time to come together with friends and family. The interior finishes of this home are beautiful with all grays and whites from the maple cabinets that are painted white to the white quartz countertop with grey marbling and the white and gray tile flooring throughout the common areas. This open floor plan concept and coastal colors are just what our customers tell us they are looking for, so come get it. This quaint community is almost sold out! This home is ENERGY STAR ® Certified by an independent third-party inspector.
Location
State FL
County Duval
Community Hudson Grove
Area 092-Oceanway/Pecan Park
Direction From I-295 North, Take exit 36/US-17 North and turn on Main Street. Turn Right on New Berlin Rd. and Right on Airport Center Drive/New Berlin Rd. Community on Left.
Interior
Interior Features Kitchen Island, Primary Bathroom -Tub with Separate Shower, Split Bedrooms, Walk-In Closet(s)
Heating Central
Cooling Central Air
Flooring Vinyl
Exterior
Parking Features Attached, Garage, Garage Door Opener
Garage Spaces 2.0
Fence Back Yard
Pool None
Utilities Available Cable Available
Roof Type Shingle
Total Parking Spaces 2
Private Pool No
Building
Water Public
Architectural Style Ranch
Structure Type Fiber Cement,Frame
New Construction Yes
Construction Status Under Construction
Schools
Elementary Schools Louis Sheffield
Middle Schools Oceanway
High Schools First Coast
Others
Security Features Smoke Detector(s)
Acceptable Financing Cash, Conventional, FHA, VA Loan
Listing Terms Cash, Conventional, FHA, VA Loan
Read Less Info
Want to know what your home might be worth? Contact us for a FREE valuation!

Our team is ready to help you sell your home for the highest possible price ASAP
Bought with ALL REAL ESTATE OPTIONS INC

"Molly's job is to find and attract mastery-based agents to the office, protect the culture, and make sure everyone is happy! "




