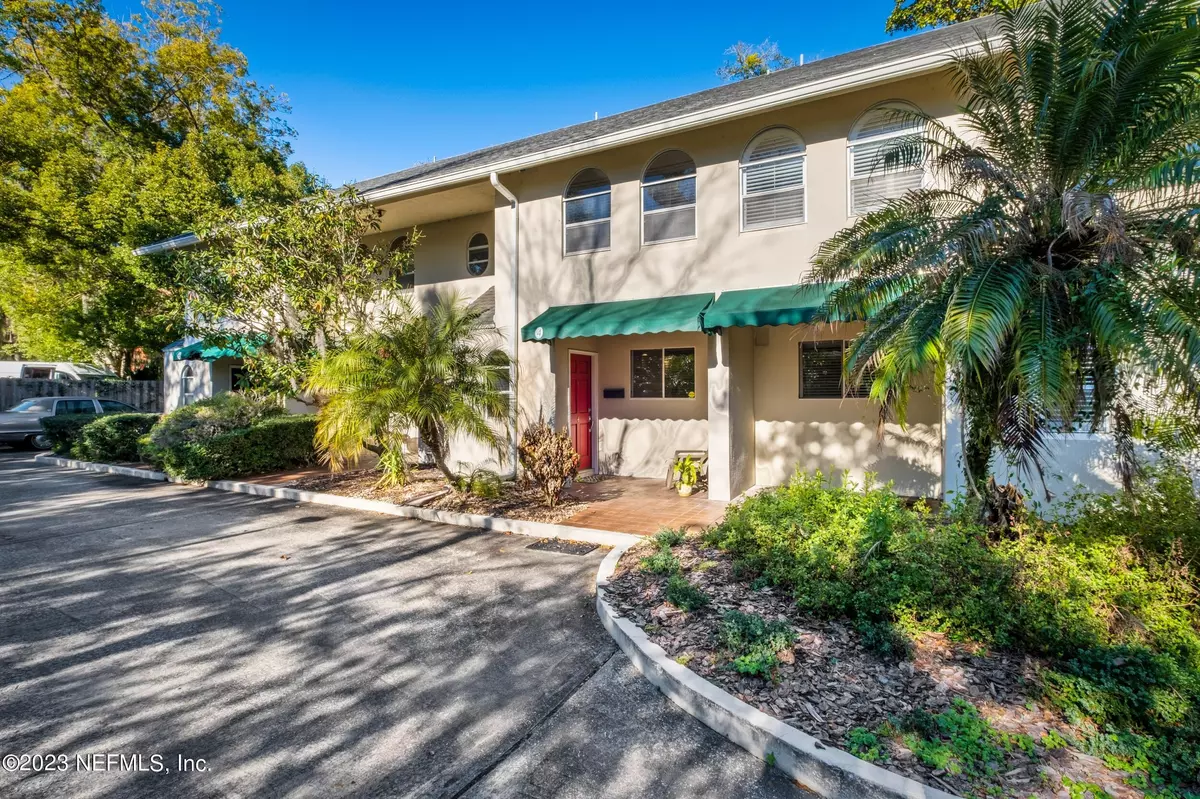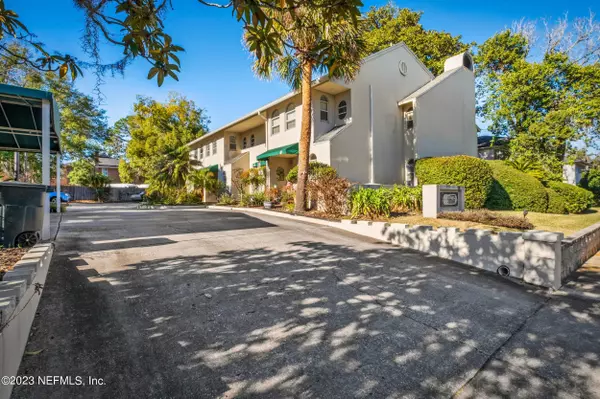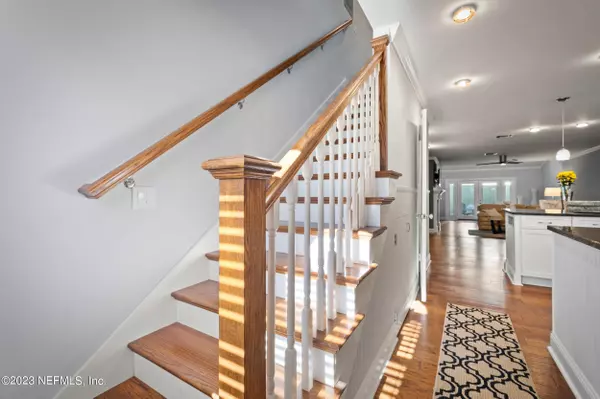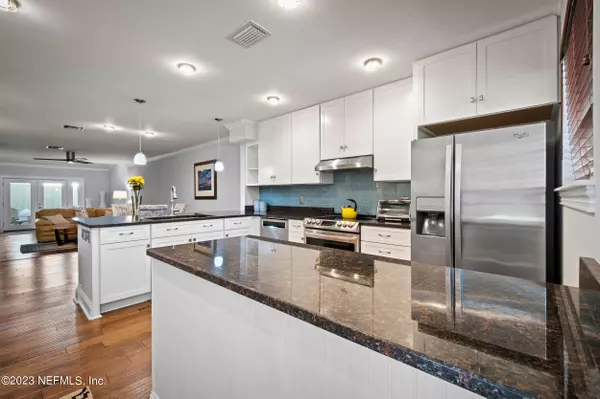$335,000
$349,000
4.0%For more information regarding the value of a property, please contact us for a free consultation.
2 Beds
3 Baths
1,632 SqFt
SOLD DATE : 03/15/2023
Key Details
Sold Price $335,000
Property Type Townhouse
Sub Type Townhouse
Listing Status Sold
Purchase Type For Sale
Square Footage 1,632 sqft
Price per Sqft $205
Subdivision Avondale
MLS Listing ID 1210048
Sold Date 03/15/23
Bedrooms 2
Full Baths 2
Half Baths 1
HOA Fees $225/mo
HOA Y/N Yes
Originating Board realMLS (Northeast Florida Multiple Listing Service)
Year Built 1981
Property Description
Welcome home to beautiful historic Avondale and Riverside. This rare 2 bedroom 2.5 bath townhome is nestled in the heart of a variety of restaurants, bars, shopping and living an active life. New roof in 2019! Updated kitchen with granite countertops including newly added large cabinetry off the kitchen, providing plenty of storage. Microwave included. Lovely wood burning fireplace for those cozy nights. Hardwood flooring throughout. Open floor concept with French doors leading to a private and quiet outdoor space. Designated space for gardening. All bedrooms upstairs. Washer and dryer included! Assigned off-street parking for 2 vehicles. Shoppes of Avondale, King Street District and a variety of parks are easily walkable within a mile. Minutes to downtown, hospitals and NAS Jacksonville!
Location
State FL
County Duval
Community Avondale
Area 032-Avondale
Direction I-10 east to Stockton Street, then left. Left on to Riverside Avenue, then right. Continue on to King Street, then turn left. Then right on to St. Johns Avenue. Location will be on right at 2775.
Interior
Interior Features Breakfast Bar, Eat-in Kitchen, Primary Bathroom - Shower No Tub
Heating Central
Cooling Central Air
Fireplaces Number 1
Fireplaces Type Wood Burning
Fireplace Yes
Exterior
Parking Features Additional Parking, Assigned
Fence Back Yard, Wood
Pool None
Utilities Available Cable Available
Roof Type Shingle
Private Pool No
Building
Lot Description Historic Area, Other
Sewer Public Sewer
Water Public
Structure Type Frame,Stucco
New Construction No
Schools
Elementary Schools West Riverside
High Schools Riverside
Others
Tax ID 0778200000
Security Features Smoke Detector(s)
Acceptable Financing Cash, Conventional, FHA, VA Loan
Listing Terms Cash, Conventional, FHA, VA Loan
Read Less Info
Want to know what your home might be worth? Contact us for a FREE valuation!

Our team is ready to help you sell your home for the highest possible price ASAP
Bought with ONE SOTHEBY'S INTERNATIONAL REALTY

"Molly's job is to find and attract mastery-based agents to the office, protect the culture, and make sure everyone is happy! "






