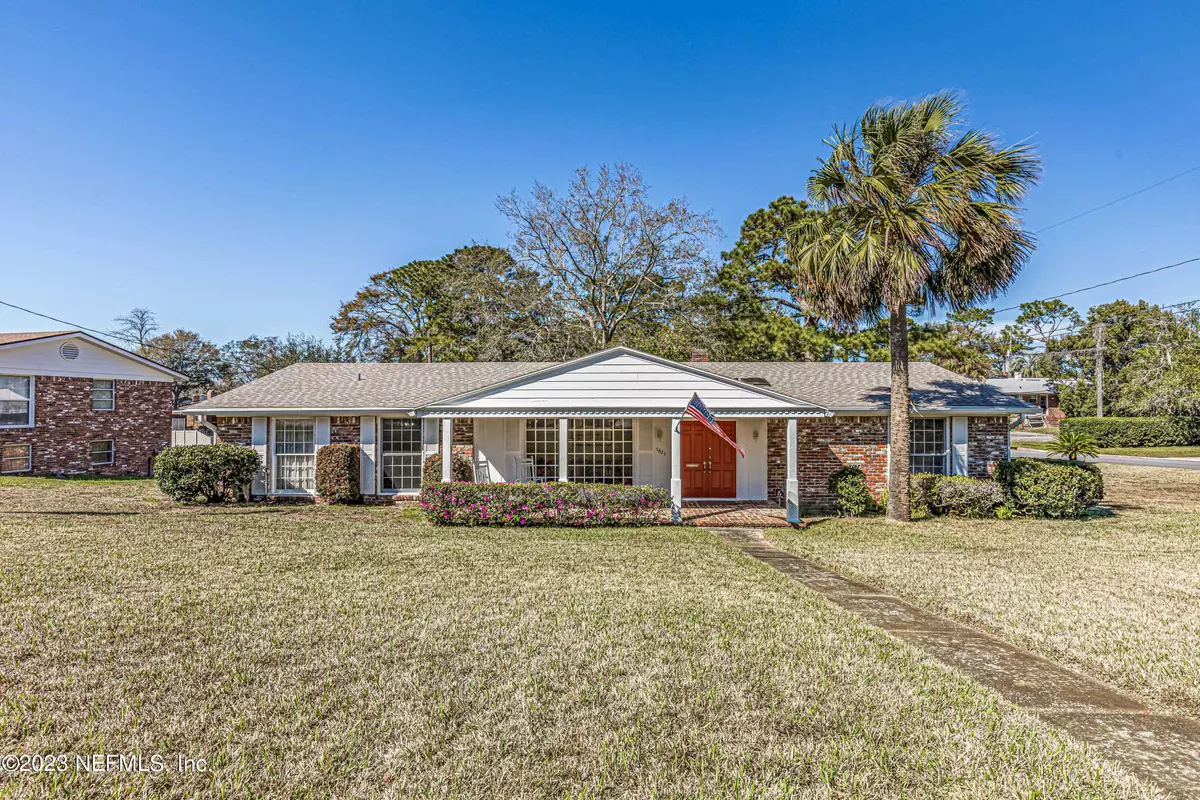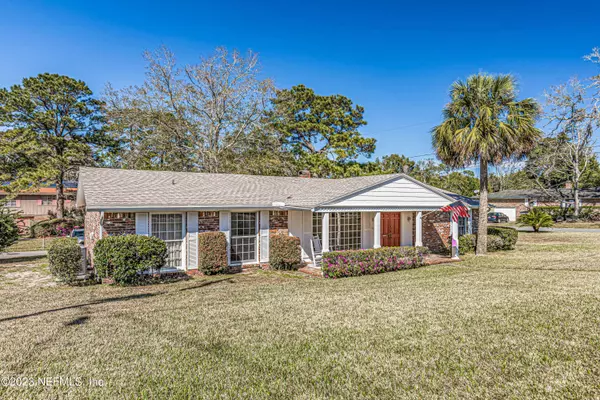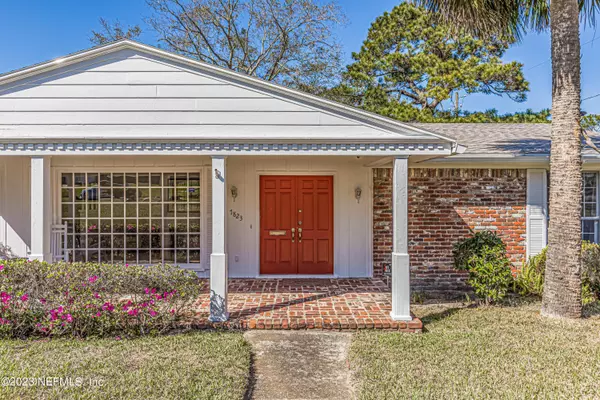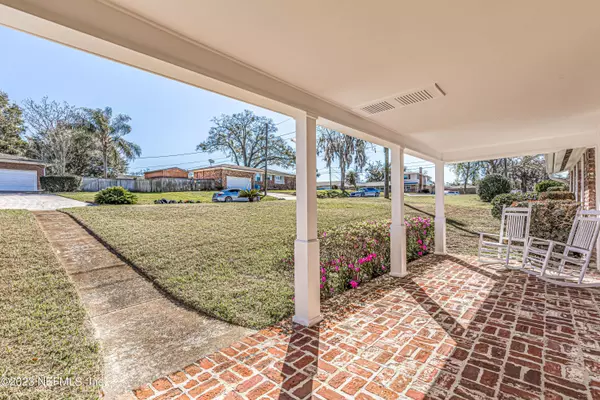$350,000
$325,000
7.7%For more information regarding the value of a property, please contact us for a free consultation.
4 Beds
2 Baths
2,151 SqFt
SOLD DATE : 03/22/2023
Key Details
Sold Price $350,000
Property Type Single Family Home
Sub Type Single Family Residence
Listing Status Sold
Purchase Type For Sale
Square Footage 2,151 sqft
Price per Sqft $162
Subdivision Alderman Park
MLS Listing ID 1212997
Sold Date 03/22/23
Style Ranch
Bedrooms 4
Full Baths 2
HOA Y/N No
Originating Board realMLS (Northeast Florida Multiple Listing Service)
Year Built 1965
Property Description
Wow, this immaculate ranch style home is situated in the stately and meticulously maintained, non-HOA community of Alderman Park. Stroll up to the large brick pavered front porch and enter through the double-entry doors to this home ideal for entertaining. Featuring large rooms, separation of space, updated flooring, updated lighting, completely remodeled kitchen with granite counters, updated bathrooms, and nearly new mechanical systems (roof - 2021, HVAC - 2020, water heater - less than 10 years). From the wood-burning fireplace to an enormous master bedroom with seating area and large walk-in closet, this pristine home is a rare find! The two-car rear entry garage, private rear covered patio, and fully fenced serene backyard round out this home that you don't want to miss!
Location
State FL
County Duval
Community Alderman Park
Area 041-Arlington
Direction From Townsend Boulevard, head Southwest on Valleyview Drive. In 0.2 miles, the home will be on the right.
Interior
Interior Features Eat-in Kitchen, Entrance Foyer, Primary Downstairs
Heating Central
Cooling Central Air
Flooring Carpet, Tile
Fireplaces Number 1
Fireplaces Type Wood Burning
Fireplace Yes
Exterior
Parking Features Attached, Garage
Garage Spaces 2.0
Fence Back Yard
Pool None
Roof Type Shingle
Total Parking Spaces 2
Private Pool No
Building
Sewer Public Sewer
Water Public
Architectural Style Ranch
New Construction No
Schools
Elementary Schools Parkwood Heights
Middle Schools Arlington
High Schools Terry Parker
Others
Tax ID 1430100000
Acceptable Financing Cash, Conventional, FHA
Listing Terms Cash, Conventional, FHA
Read Less Info
Want to know what your home might be worth? Contact us for a FREE valuation!

Our team is ready to help you sell your home for the highest possible price ASAP
Bought with WATSON REALTY CORP

"Molly's job is to find and attract mastery-based agents to the office, protect the culture, and make sure everyone is happy! "






