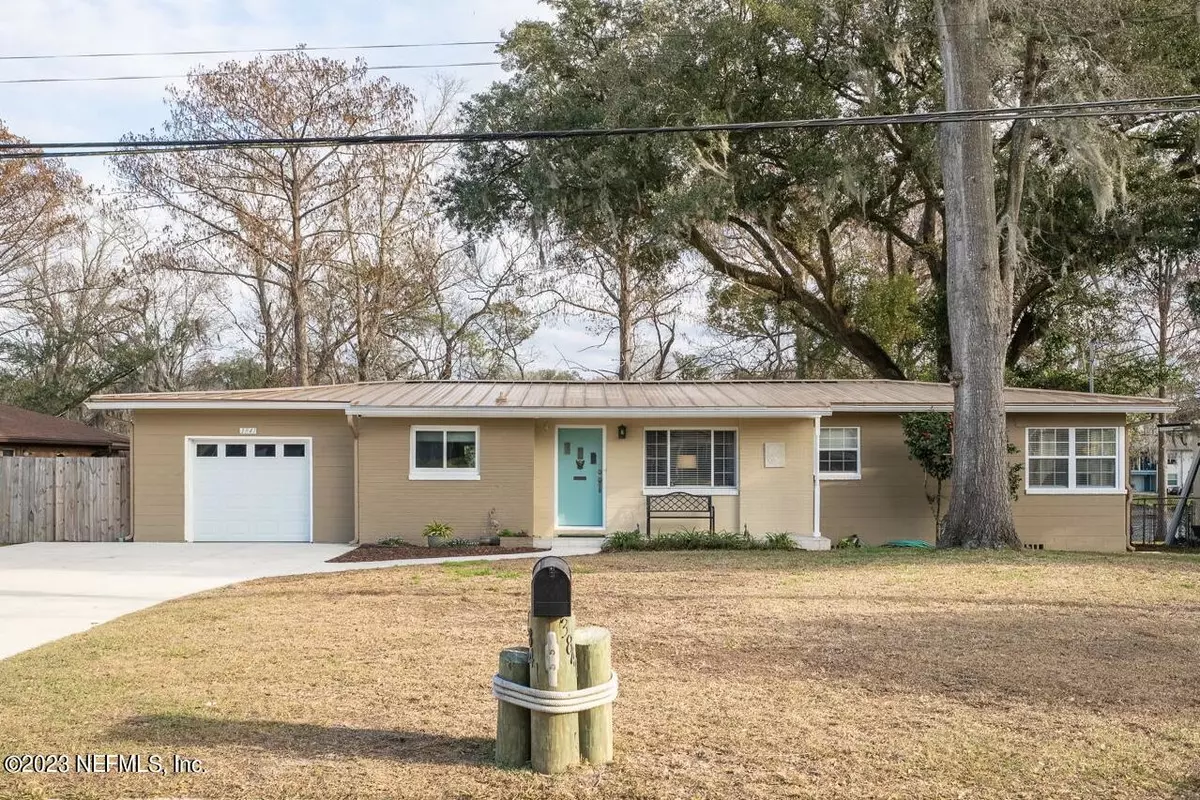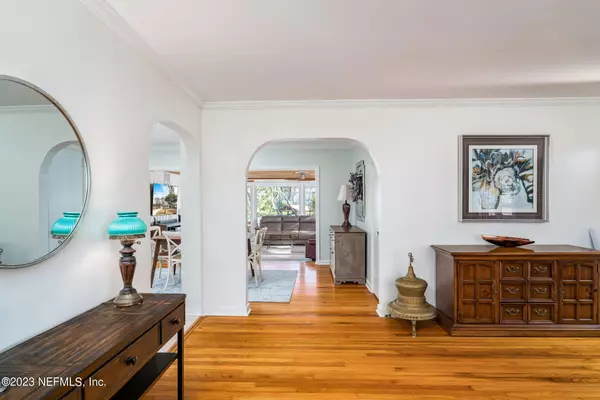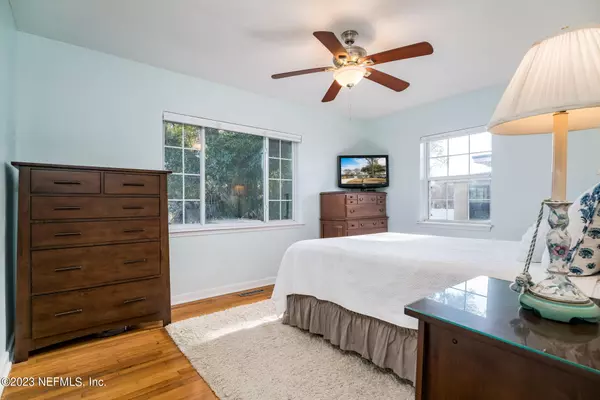$466,000
$500,000
6.8%For more information regarding the value of a property, please contact us for a free consultation.
3 Beds
3 Baths
1,741 SqFt
SOLD DATE : 04/07/2023
Key Details
Sold Price $466,000
Property Type Single Family Home
Sub Type Single Family Residence
Listing Status Sold
Purchase Type For Sale
Square Footage 1,741 sqft
Price per Sqft $267
Subdivision Cedar Forest
MLS Listing ID 1210267
Sold Date 04/07/23
Style Ranch
Bedrooms 3
Full Baths 3
HOA Y/N No
Originating Board realMLS (Northeast Florida Multiple Listing Service)
Year Built 1952
Property Description
Deep Waterfront Lovers, this beautiful waterfront property is for YOU! Completely upgraded inside and out. New Metal Roof, New Septic & Drain field, Upgraded sewage and drain pipe, enlarged driveway, New kitchen cabinets & quartz countertops along with new appliances. Enjoy sitting on the recently updated back porch as you watch the sunrise. Your new boathouse includes a 10,000lb boat lift & Jet ski lift and a MAINTENANCE FREE composite decking that is only 5 years old. You'll love all the living space in this home including your back den with a full wall of windows providing unobstructed views of your backyard. Not to mention NO bridge restrictions! Call to schedule your private showing today!
Location
State FL
County Duval
Community Cedar Forest
Area 055-Confederate Point/Ortega Farms
Direction From downtown Jacksonville, take Adams St to Ocean St. Take E State St, Exit 352D and I-10 W to Cassat Ave. Take exit 358 from I-10 W. Continue on Cassat Ave. Drive to Cedar Forest Dr.
Rooms
Other Rooms Boat House, Shed(s)
Interior
Interior Features Primary Bathroom - Shower No Tub, Split Bedrooms
Heating Central
Cooling Central Air
Flooring Tile, Wood
Laundry Electric Dryer Hookup, Washer Hookup
Exterior
Exterior Feature Boat Lift, Dock
Parking Features Additional Parking, RV Access/Parking
Garage Spaces 1.0
Pool None
Waterfront Description River Front
View River
Roof Type Metal
Porch Deck
Total Parking Spaces 1
Private Pool No
Building
Sewer Septic Tank
Water Public
Architectural Style Ranch
Structure Type Concrete
New Construction No
Schools
Elementary Schools Hidden Oaks
Middle Schools Westside
High Schools Edward White
Others
Tax ID 1045040000
Acceptable Financing Cash, Conventional, FHA, VA Loan
Listing Terms Cash, Conventional, FHA, VA Loan
Read Less Info
Want to know what your home might be worth? Contact us for a FREE valuation!

Our team is ready to help you sell your home for the highest possible price ASAP
Bought with CENTURY 21 LIGHTHOUSE REALTY

"Molly's job is to find and attract mastery-based agents to the office, protect the culture, and make sure everyone is happy! "






