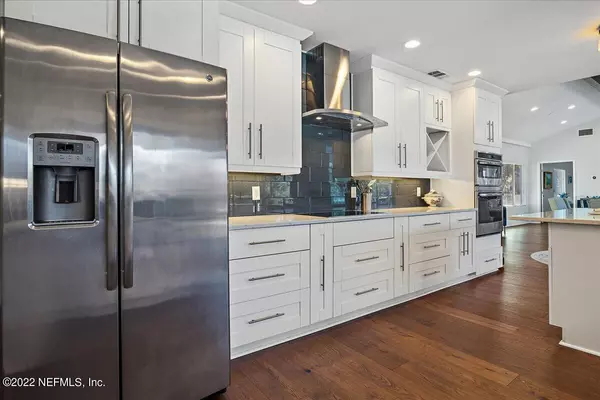$871,000
$898,000
3.0%For more information regarding the value of a property, please contact us for a free consultation.
4 Beds
4 Baths
3,105 SqFt
SOLD DATE : 04/12/2023
Key Details
Sold Price $871,000
Property Type Single Family Home
Sub Type Single Family Residence
Listing Status Sold
Purchase Type For Sale
Square Footage 3,105 sqft
Price per Sqft $280
Subdivision Deerwood
MLS Listing ID 1206157
Sold Date 04/12/23
Bedrooms 4
Full Baths 3
Half Baths 1
HOA Fees $236/ann
HOA Y/N Yes
Originating Board realMLS (Northeast Florida Multiple Listing Service)
Year Built 1972
Lot Dimensions 130 X 145
Property Description
Located in the beautiful, gated community of Deerwood, this home will provide you with the lifestyle you want. Fully renovated and one of a kind, you can relax on the deck while enjoying a magnificent water to golf view. This home's natural light and open space provide the perfect environment for hosting guests. With a quick walk to the Deerwood Country Club, you can enjoy all the membership amenities it has to offer---dining, swimming, golf, tennis, and soon-to-be pickleball. If you're looking for a lovely evening out, the Town Center, Downtown, and beach are all nearby. Be sure not to miss Neighborhood Food Truck Mondays – live music, bounce house, bar & variety of food options. You'll love calling this place HOME!
Location
State FL
County Duval
Community Deerwood
Area 024-Baymeadows/Deerwood
Direction From Baymeadows Rd (between Southside Blvd & I-295), turn into Deerwood. Turn Left at 4 way stop sign. Home will be on the left.
Interior
Interior Features Entrance Foyer, In-Law Floorplan, Kitchen Island, Pantry, Primary Bathroom - Shower No Tub, Primary Downstairs, Split Bedrooms, Vaulted Ceiling(s), Walk-In Closet(s)
Heating Central
Cooling Central Air
Flooring Wood
Fireplaces Number 1
Fireplaces Type Wood Burning
Fireplace Yes
Exterior
Parking Features Attached, Circular Driveway, Garage, Garage Door Opener
Garage Spaces 2.0
Pool None
Amenities Available Basketball Court, Playground, RV/Boat Storage, Security, Trash
Waterfront Description Pond
View Golf Course
Roof Type Shingle
Porch Front Porch, Patio
Total Parking Spaces 2
Private Pool No
Building
Lot Description On Golf Course, Sprinklers In Front, Sprinklers In Rear
Sewer Septic Tank
Water Public
New Construction No
Others
HOA Name Vesta Mgmt
Tax ID 1486050000
Acceptable Financing Cash, Conventional, FHA
Listing Terms Cash, Conventional, FHA
Read Less Info
Want to know what your home might be worth? Contact us for a FREE valuation!

Our team is ready to help you sell your home for the highest possible price ASAP
Bought with NON MLS

"Molly's job is to find and attract mastery-based agents to the office, protect the culture, and make sure everyone is happy! "






