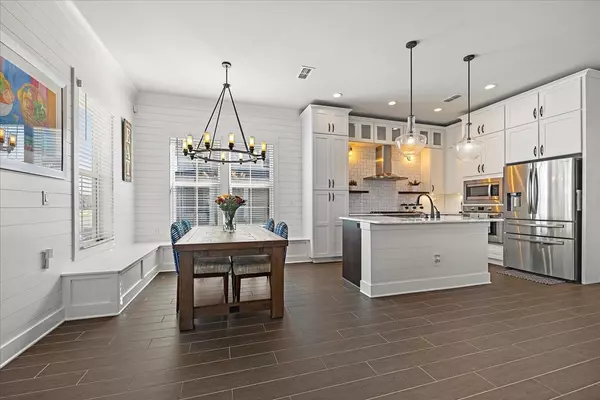$635,000
$639,900
0.8%For more information regarding the value of a property, please contact us for a free consultation.
4 Beds
2.5 Baths
2,412 SqFt
SOLD DATE : 04/20/2023
Key Details
Sold Price $635,000
Property Type Single Family Home
Sub Type Single Family Residence
Listing Status Sold
Purchase Type For Sale
Square Footage 2,412 sqft
Price per Sqft $263
Subdivision Markland
MLS Listing ID 230119
Sold Date 04/20/23
Style 2 Story
Bedrooms 4
Full Baths 2
Half Baths 1
HOA Y/N Yes
Total Fin. Sqft 2412
Year Built 2017
Annual Tax Amount $6,829
Tax Year 2022
Property Description
Former model home on a large corner lot with endless upgrades still shows and looks brand new! The envy of the neighborhood, this front porch home is charming from the street and cozy and luxurious inside with many custom appointments. Upon arrival, you'll fall in love with the large front porch with travertine tiles, Charleston gas lanterns, and double entry doors. Once you enter the home, a spacious open concept floorplan is revealed with coffered ceilings, wood tile floors, a gourmet-inspired kitchen, tons of windows that allow the natural light to flood the room, and a first-floor master suite. Enjoy cooking and entertaining in the gourmet kitchen with Kenmore PRO series appliances, a 36-inch 6-burner gas range, quartz countertops, tons of storage, and a large casual dining space. The family room is centered by a gas fireplace and wrapped in shiplap. The first-floor master suite is spacious and features a spa-like ensuite bath with a Kohler soaking tub, HUGE walk-in shower with a rain shower, custom tile work, a decorative reclaimed ceiling beam, two sinks, quartz countertops, and a large walk-in closet with built-ins. There's also a powder bath downstairs for guests, a laundry room with floor to ceiling tile walls and cabinets, and a day foyer with a dropzone for storing your shoes and everyday items. Spend some time outdoors, relax on the covered lanai with travertine tiles, become a grill master with the gourmet summer kitchen with a gas grill, granite countertops, and a drink cooler. The extended detached garage has epoxy floors and is heated and cooled for year-round comfort. The backyard is clean and refreshing and offers a large grassy area and a privacy fence. Upstairs, you'll find a loft, a bonus/media room with a wet bar, a large balcony overlooking the community, three guest bedrooms, and a guest bathroom. Additional upgrades include built-in speakers in the bonus/loft and on the lanai, a whole-home intercom with built-in music, a built-in security camera system, beautiful hardwood floors upstairs, wooden treads and risers + wooden handrail, 5.5-inch baseboards, painted brick accent wall up the staircase, a custom brick chimney, and so much more! Markland is a boutique gated community just East of I95 with easy/quick access to Jacksonville. A new Costco recently opened less than a mile away! The Durbin Town Center is 15 mins north on I95, and historic St. Augustine, including local restaurants and shopping, is 15 mins south on US-1. Resort-style amenities include a fitness center, beach-entry leisure pool, cabanas, kayak launch, manned-guard gate, pockets parks, a dog park, and an event lawn at the Manor House! Request a private showing today!
Location
State FL
County Saint Johns
Area 05N
Zoning RES
Rooms
Primary Bedroom Level 1
Master Bathroom Tub/Shower Separate
Master Bedroom 1
Dining Room Combo
Interior
Interior Features Dishwasher, Microwave, Range, Refrigerator, Washer/Dryer
Heating Central
Cooling Central
Flooring Tile, Wood
Exterior
Parking Features 2 Car Garage, Detached
Community Features Clubhouse, Exercise, Community Pool Unheated, Tennis
Roof Type Shingle
Topography Corner
Building
Story 2
Water City
Architectural Style 2 Story
Level or Stories 2
New Construction No
Schools
Elementary Schools Mill Creek Elementary
Middle Schools Mill Creek
High Schools Tocoi Creek High School
Others
Senior Community No
Security Features Security Gate
Acceptable Financing Cash, Conv, FHA, Veterans
Listing Terms Cash, Conv, FHA, Veterans
Read Less Info
Want to know what your home might be worth? Contact us for a FREE valuation!

Our team is ready to help you sell your home for the highest possible price ASAP

"Molly's job is to find and attract mastery-based agents to the office, protect the culture, and make sure everyone is happy! "






