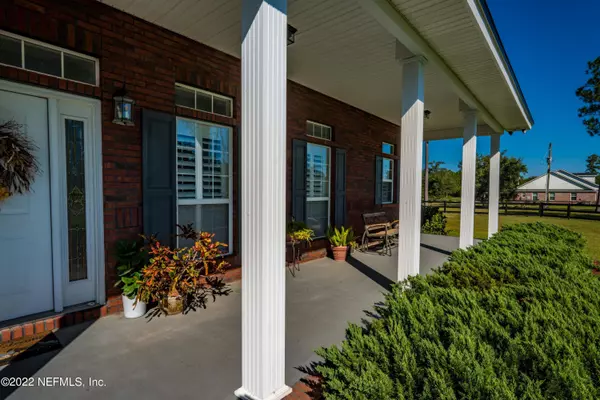$785,000
$815,000
3.7%For more information regarding the value of a property, please contact us for a free consultation.
4 Beds
4 Baths
3,078 SqFt
SOLD DATE : 05/03/2023
Key Details
Sold Price $785,000
Property Type Single Family Home
Sub Type Single Family Residence
Listing Status Sold
Purchase Type For Sale
Square Footage 3,078 sqft
Price per Sqft $255
Subdivision Farms At Glen Plantation
MLS Listing ID 1196267
Sold Date 05/03/23
Style Other
Bedrooms 4
Full Baths 3
Half Baths 1
HOA Fees $58/ann
HOA Y/N Yes
Originating Board realMLS (Northeast Florida Multiple Listing Service)
Year Built 2004
Lot Dimensions 10.02 Acres
Property Description
Beautiful custom brick home with 10 acres in the Farms of Glen Plantation. Hardwood floors throughout main living areas. Corian counter tops, Kraftmaid soft close maple kitchen cabinets, kitchen island, kitchen bar area with pendant lighting, ceramic deep farm sink, walk in pantry, under cabinet lighting, formal living room, formal dining room and family room with gas log fireplace. Ceramic tile floors in bathrooms. Beautiful hallway rotunda with built in nooks and ambient lighting.
3 bedrooms and office / bedroom 5 in main house. Bedroom 4 is apartment over garage with separate entrance.
Roof new 2020 - see features & amenities list for other information.
Bring your horses to roam in one of 4 paddocks available, 4 stall horse barn, stocked fishing pond. separate boat/RV storage
Location
State FL
County Baker
Community Farms At Glen Plantation
Area 501-Macclenny Area
Direction Take I-10 W to County Rd 125 in Baker County. Take exit 333 from I-10 W ,Continue on County Rd 125. Slightly right Bob Burnsed Rd, left on Odis Yarbrough Rd and left on Glen Farms Dr. Home on right
Rooms
Other Rooms Barn(s), Shed(s), Stable(s)
Interior
Interior Features Breakfast Bar, Built-in Features, Eat-in Kitchen, Entrance Foyer, In-Law Floorplan, Kitchen Island, Pantry, Primary Bathroom -Tub with Separate Shower, Primary Downstairs, Split Bedrooms, Vaulted Ceiling(s), Walk-In Closet(s)
Heating Central, Heat Pump, Zoned
Cooling Central Air, Zoned
Flooring Tile, Wood
Fireplaces Number 1
Fireplaces Type Gas
Furnishings Unfurnished
Fireplace Yes
Laundry Electric Dryer Hookup, Washer Hookup
Exterior
Parking Features Circular Driveway, Covered, Detached, Garage, Garage Door Opener, RV Access/Parking
Garage Spaces 3.0
Fence Back Yard, Full, Wood
Pool None
Utilities Available Cable Available
Amenities Available Laundry
Waterfront Description Pond
View Water
Roof Type Shingle
Porch Covered, Front Porch, Patio, Porch, Screened
Total Parking Spaces 3
Private Pool No
Building
Lot Description Cul-De-Sac, Sprinklers In Front, Sprinklers In Rear, Wooded
Sewer Septic Tank
Water Well
Architectural Style Other
Structure Type Brick Veneer
New Construction No
Schools
Middle Schools Baker County
High Schools Baker County
Others
Tax ID 112S21020600000200
Security Features Security Gate,Smoke Detector(s)
Acceptable Financing Cash, Conventional, FHA, USDA Loan, VA Loan
Listing Terms Cash, Conventional, FHA, USDA Loan, VA Loan
Read Less Info
Want to know what your home might be worth? Contact us for a FREE valuation!

Our team is ready to help you sell your home for the highest possible price ASAP
Bought with WATSON REALTY CORP
"Molly's job is to find and attract mastery-based agents to the office, protect the culture, and make sure everyone is happy! "






