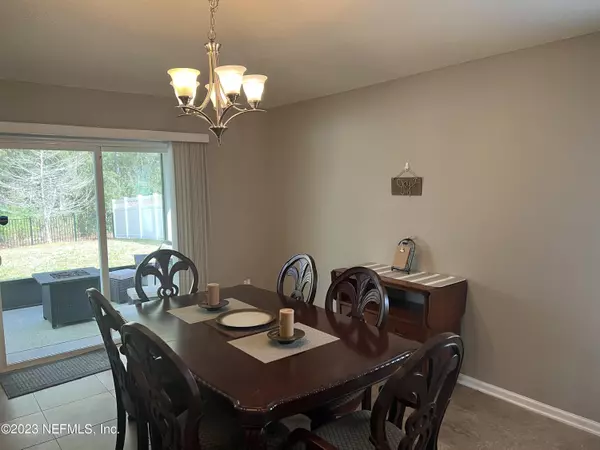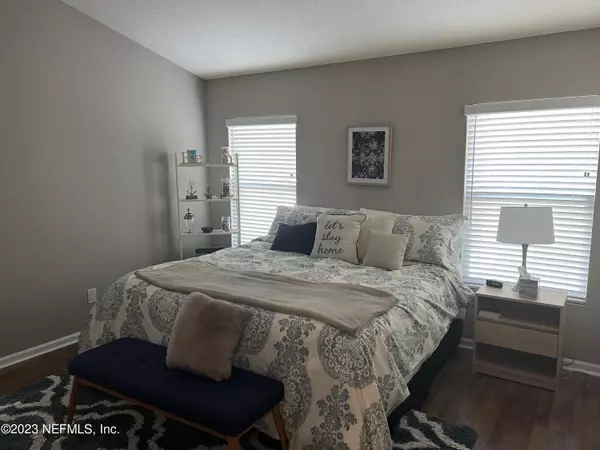$412,500
$420,000
1.8%For more information regarding the value of a property, please contact us for a free consultation.
4 Beds
2 Baths
1,829 SqFt
SOLD DATE : 05/15/2023
Key Details
Sold Price $412,500
Property Type Single Family Home
Sub Type Single Family Residence
Listing Status Sold
Purchase Type For Sale
Square Footage 1,829 sqft
Price per Sqft $225
Subdivision Aberdeen
MLS Listing ID 1212116
Sold Date 05/15/23
Style Traditional
Bedrooms 4
Full Baths 2
HOA Fees $4/ann
HOA Y/N Yes
Originating Board realMLS (Northeast Florida Multiple Listing Service)
Year Built 2012
Property Description
BRING ALL OFFERS! Seller will pay 1/2 of Buyer closing costs! Are you ready to move into a home located in a great community that's move in ready...well look no further! That's right, this home includes furniture inside and outside!* Located in St Johns County, this immaculate 4 Bedroom 2 full bathroom ranch home Is stunning with many upgrades. Tile and vinyl wood flooring throughout the home, you will enjoy the open floor plan and beautiful stainless-steel appliances. Spend evenings on your screened patio and custom-built extended patio located right off the dining area.
The amenities center is located about a mile from your new home. You will enjoy the pools, parks, clubhouse room, fitness center, basketball courts, baseball and soccer fields.
Includes 1 year home warranty**
Location
State FL
County St. Johns
Community Aberdeen
Area 301-Julington Creek/Switzerland
Direction from 295 13 south (San Jose), left onto Roberts Road, left at end of Roberts onto Long Leaf Pine. Right onto William Penney Way, home is first one on left
Interior
Interior Features Pantry, Primary Bathroom -Tub with Separate Shower, Split Bedrooms, Walk-In Closet(s)
Heating Central
Cooling Central Air
Flooring Tile, Vinyl
Laundry Electric Dryer Hookup, Washer Hookup
Exterior
Garage Additional Parking, Attached, Garage, Garage Door Opener
Garage Spaces 2.0
Fence Back Yard
Pool Community
Amenities Available Basketball Court, Clubhouse, Fitness Center, Jogging Path, Tennis Court(s)
Roof Type Shingle
Porch Covered, Patio, Screened
Total Parking Spaces 2
Private Pool No
Building
Sewer Public Sewer
Water Public
Architectural Style Traditional
Structure Type Stucco
New Construction No
Others
HOA Name Aberdeen Owners Asso
Tax ID 0097622660
Security Features Smoke Detector(s)
Acceptable Financing Cash, Conventional, FHA, VA Loan
Listing Terms Cash, Conventional, FHA, VA Loan
Read Less Info
Want to know what your home might be worth? Contact us for a FREE valuation!

Our team is ready to help you sell your home for the highest possible price ASAP
Bought with HAMILTON HOUSE REAL ESTATE GROUP, LLC

"Molly's job is to find and attract mastery-based agents to the office, protect the culture, and make sure everyone is happy! "






