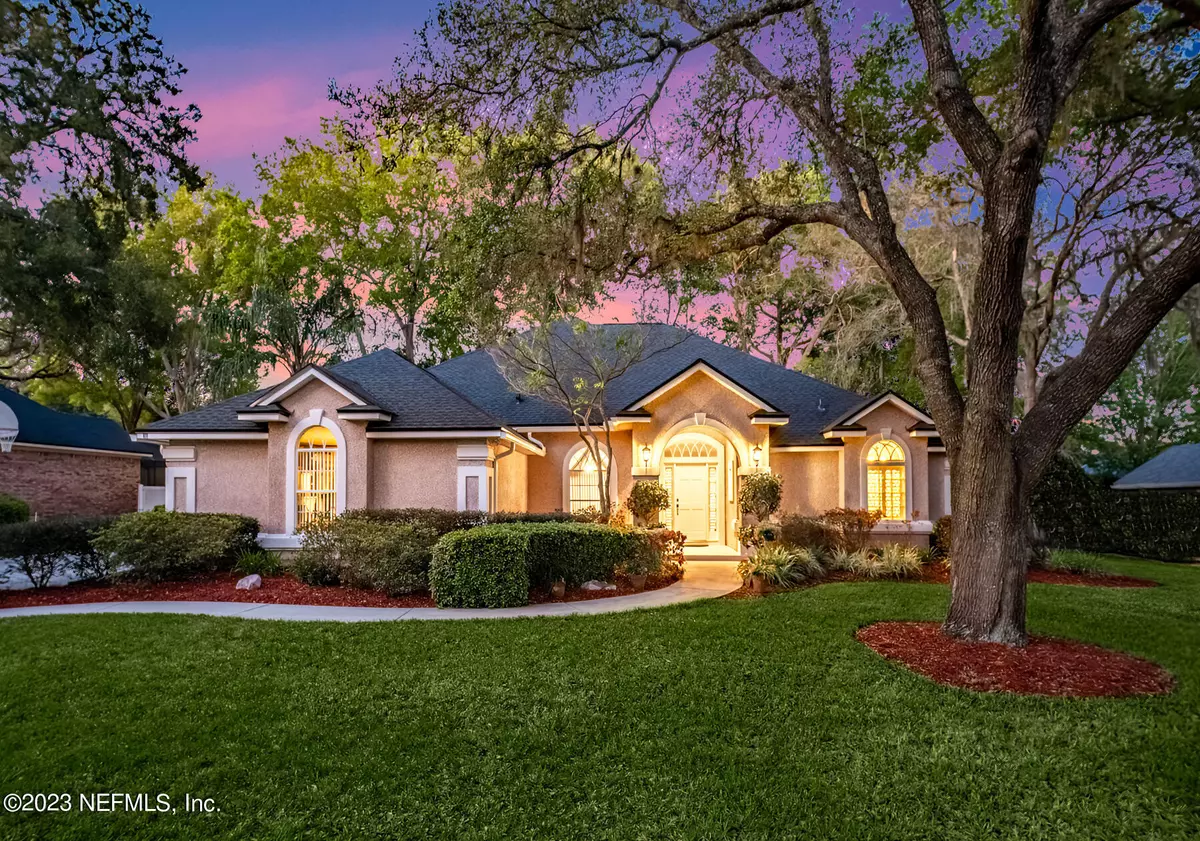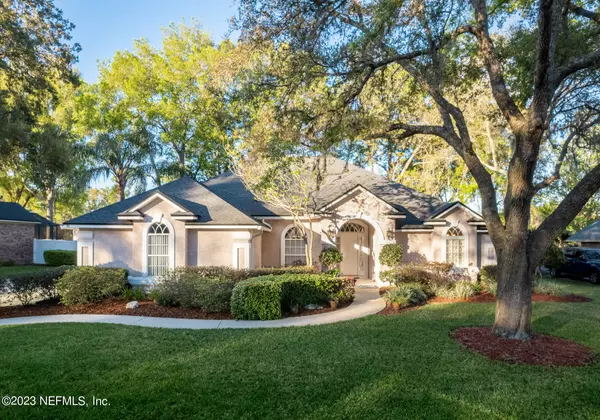$675,000
$675,000
For more information regarding the value of a property, please contact us for a free consultation.
5 Beds
4 Baths
3,167 SqFt
SOLD DATE : 05/19/2023
Key Details
Sold Price $675,000
Property Type Single Family Home
Sub Type Single Family Residence
Listing Status Sold
Purchase Type For Sale
Square Footage 3,167 sqft
Price per Sqft $213
Subdivision River Oaks Plantation
MLS Listing ID 1217482
Sold Date 05/19/23
Bedrooms 5
Full Baths 4
HOA Fees $26
HOA Y/N Yes
Originating Board realMLS (Northeast Florida Multiple Listing Service)
Year Built 1998
Lot Dimensions .31 acres
Property Description
FABULOUS MOVE IN READY HOME THAT HAS BEEN METICULOUSLY MAINTAINED & UPDATED! This one will not disappoint; with 4 BR/3 bath down plus a big bonus/5th BR & full bath up, it's the perfect layout. Updates include hand scraped hardwood flooring throughout most of the home, updated baths, kitchen has granite tops, SS appl, custom tile backsplash, HUGE walk in pantry, under cabinet lighting, staggered white 42'' cabs w/crown & more! Newer carpet; this one is a 10! Triple crown in most rooms, beadboard, built-ins, owner suite has a bay window sitting area, 2 WIC, dbl vanities w/granite, jetted tub, new LG walk in shower w/seamless glass, it's impressive! The backyard is a tropical oasis with a 27x35 screened in patio complete with tiki bar & water feature plus fully fenced yard & extra parking. parking.
Location
State FL
County St. Johns
Community River Oaks Plantation
Area 301-Julington Creek/Switzerland
Direction From SR13 turn right into River Oaks Plantation on Edgewater Dr. 1st left on Pembrooke, last right onto Mill Creek Dr, ahead to home on right.
Interior
Interior Features Breakfast Bar, Breakfast Nook, Built-in Features, Entrance Foyer, In-Law Floorplan, Pantry, Primary Bathroom -Tub with Separate Shower, Primary Downstairs, Split Bedrooms, Walk-In Closet(s)
Heating Central, Heat Pump, Zoned
Cooling Central Air, Electric, Zoned
Flooring Carpet, Tile, Wood
Laundry Electric Dryer Hookup, Washer Hookup
Exterior
Parking Features Attached, Garage, Garage Door Opener
Garage Spaces 2.0
Fence Back Yard, Wood
Pool Community
Utilities Available Cable Available, Propane
Amenities Available Basketball Court, Boat Dock, Children's Pool, Clubhouse, Fitness Center, Golf Course, Playground, Tennis Court(s)
Roof Type Shingle
Porch Covered, Front Porch, Patio, Screened
Total Parking Spaces 2
Private Pool No
Building
Lot Description Cul-De-Sac, Sprinklers In Front, Sprinklers In Rear
Sewer Public Sewer
Water Public
Structure Type Frame,Shell Dash
New Construction No
Others
HOA Fee Include Maintenance Grounds
Tax ID 0006330280
Security Features Smoke Detector(s)
Acceptable Financing Cash, Conventional, FHA, VA Loan
Listing Terms Cash, Conventional, FHA, VA Loan
Read Less Info
Want to know what your home might be worth? Contact us for a FREE valuation!

Our team is ready to help you sell your home for the highest possible price ASAP
Bought with McINNIS REALTY INC

"Molly's job is to find and attract mastery-based agents to the office, protect the culture, and make sure everyone is happy! "






