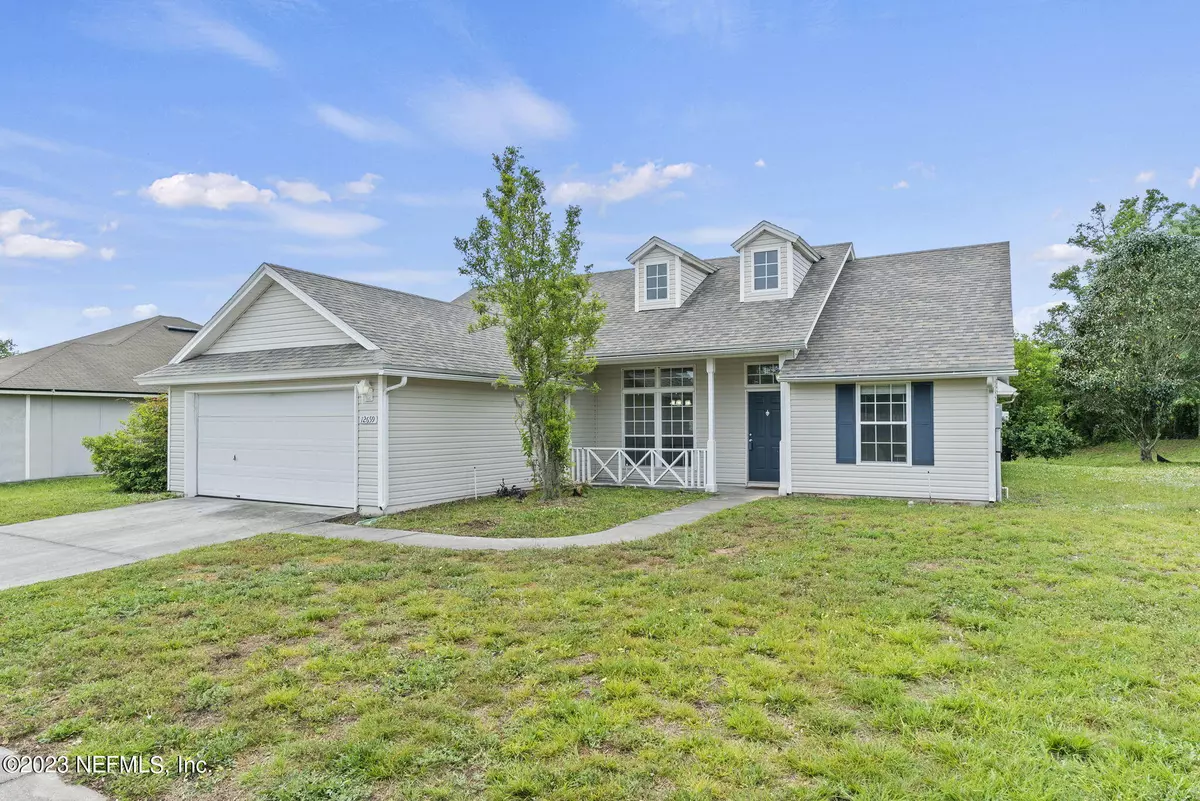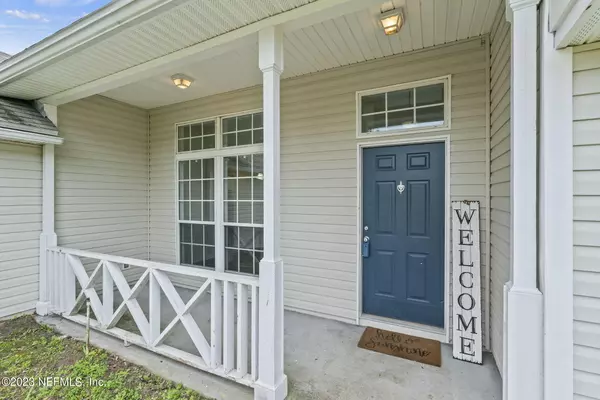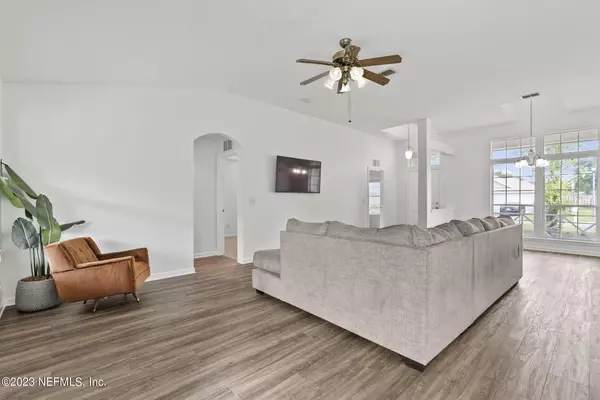$310,000
$310,000
For more information regarding the value of a property, please contact us for a free consultation.
4 Beds
2 Baths
1,631 SqFt
SOLD DATE : 05/22/2023
Key Details
Sold Price $310,000
Property Type Single Family Home
Sub Type Single Family Residence
Listing Status Sold
Purchase Type For Sale
Square Footage 1,631 sqft
Price per Sqft $190
Subdivision Sheffield Oaks
MLS Listing ID 1219458
Sold Date 05/22/23
Style Ranch
Bedrooms 4
Full Baths 2
HOA Fees $6/ann
HOA Y/N Yes
Originating Board realMLS (Northeast Florida Multiple Listing Service)
Year Built 2004
Property Description
**MULTIPLE OFFERS seller is calling for highest and best by 12pm on 4/17* Welcome to this spacious newly renovated ranch home in Sheffield Oaks. Enjoy the high ceilings and open floor plan as soon as you walk in the front door. Have your morning coffee on the covered back porch overlooking the pond! Split bedroom floor plan features the private owner's suite on one side of the house, and all 3 guest bedrooms on the other. 15 min commute to the JAX airport, Publix right around the corner, and the beautiful William F Sheffield Regional Park with lots of trails right across the street! LOW HOA. Home has new floors throughout, fresh paint, new kitchen cabinets, countertops, and backsplash. Bathroom vanities, mirrors, vanity lights, and shower fixtures have all been replaced. Roof is 3 years ol ol
Location
State FL
County Duval
Community Sheffield Oaks
Area 096-Ft George/Blount Island/Cedar Point
Direction Follow I-295 N to Exit 40 (Alta Dr). Continue on Alta Dr. Take Yellow Bluff Rd & New Berlin Rd to Black Angus Dr. House is on the right.
Interior
Interior Features Breakfast Bar, Breakfast Nook, Entrance Foyer, Pantry, Primary Bathroom -Tub with Separate Shower, Primary Downstairs, Split Bedrooms, Walk-In Closet(s)
Heating Central, Heat Pump
Cooling Central Air
Flooring Vinyl
Furnishings Unfurnished
Laundry Electric Dryer Hookup, Washer Hookup
Exterior
Garage Spaces 2.0
Pool None
Amenities Available Playground
Waterfront Description Pond
View Water
Roof Type Shingle
Porch Front Porch, Patio, Porch, Screened
Total Parking Spaces 2
Private Pool No
Building
Sewer Public Sewer
Water Public
Architectural Style Ranch
Structure Type Frame,Vinyl Siding
New Construction No
Others
Tax ID 1065786630
Acceptable Financing Cash, Conventional, FHA, VA Loan
Listing Terms Cash, Conventional, FHA, VA Loan
Read Less Info
Want to know what your home might be worth? Contact us for a FREE valuation!

Our team is ready to help you sell your home for the highest possible price ASAP
Bought with ONE SOTHEBY'S INTERNATIONAL REALTY
"Molly's job is to find and attract mastery-based agents to the office, protect the culture, and make sure everyone is happy! "






