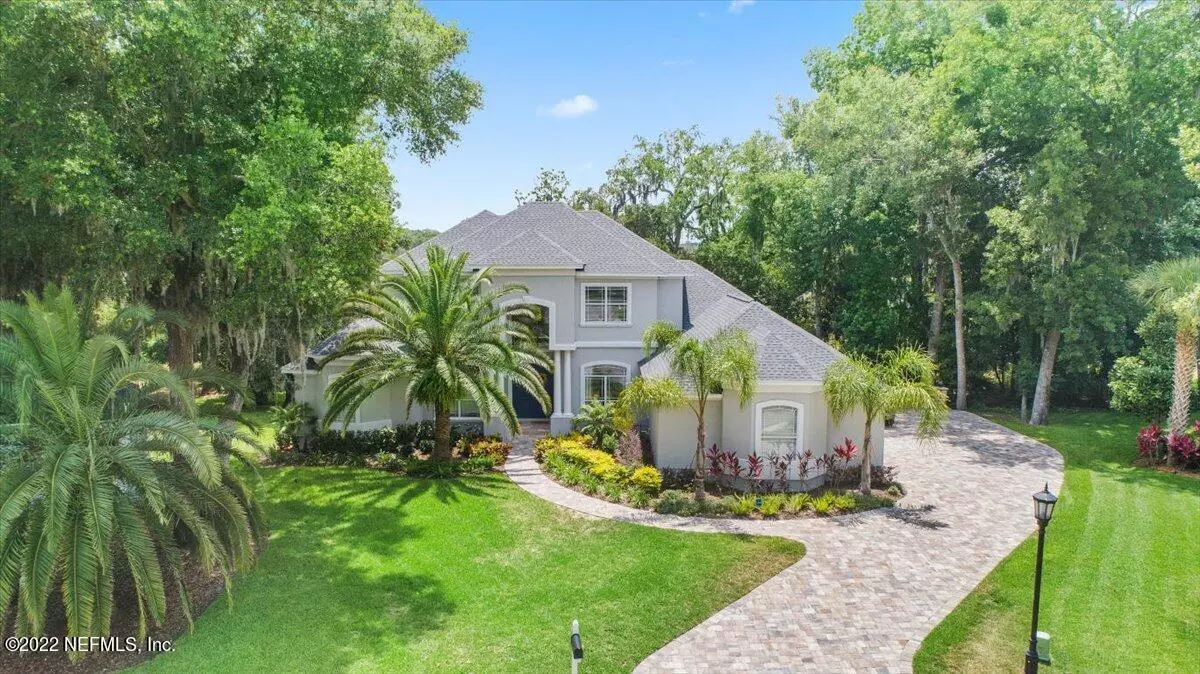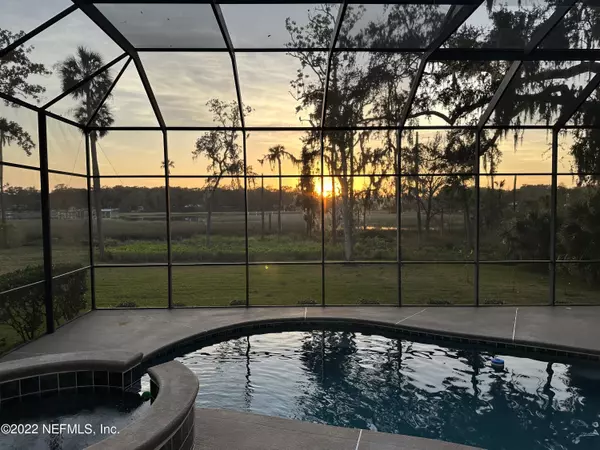$1,295,000
$1,349,900
4.1%For more information regarding the value of a property, please contact us for a free consultation.
6 Beds
5 Baths
4,417 SqFt
SOLD DATE : 05/26/2023
Key Details
Sold Price $1,295,000
Property Type Single Family Home
Sub Type Single Family Residence
Listing Status Sold
Purchase Type For Sale
Square Footage 4,417 sqft
Price per Sqft $293
Subdivision Queens Harbour Cc
MLS Listing ID 1201712
Sold Date 05/26/23
Style Traditional
Bedrooms 6
Full Baths 5
HOA Fees $216/qua
HOA Y/N Yes
Originating Board realMLS (Northeast Florida Multiple Listing Service)
Year Built 2002
Property Sub-Type Single Family Residence
Property Description
Stunning View- Spectacular Sunsets on this Huge, 1.24 Acre lot overlooking Greenfield Creek and the Marsh. The Screened lanai overlooks the pool/spa and expansive back yard/marsh. The 6 bdrm 5 bath home with new Stainless appliances, freshly painted bedrooms, New Roof 2021, the pool/spa pump, new carpet, Pavers, pool Jandy gas heater, wood shelving in pantry, garage floor coating, Tesla charger ...the list goes on! Awesome Master Suite with walkin shower, garden tub and walk in closet offers privacy. The upstairs has a huge game room with fireplace. 3 bedrooms and a screened balcony overlooking the marsh. Don't miss this unique opportunity!
Location
State FL
County Duval
Community Queens Harbour Cc
Area 043-Intracoastal West-North Of Atlantic Blvd
Direction JTB North on Hodges at Atlantic make a (R) then immediate left into Queens Harbour - Must show drivers License at gate. Take QH Blvd. to Harrington Pk left on Stanton. Home in center of Cul-de-sac
Interior
Interior Features Breakfast Bar, Built-in Features, Entrance Foyer, Kitchen Island, Pantry, Primary Bathroom -Tub with Separate Shower, Split Bedrooms, Walk-In Closet(s), Wet Bar
Heating Central, Heat Pump, Zoned
Cooling Central Air, Zoned
Flooring Carpet, Marble, Vinyl
Fireplaces Number 2
Fireplaces Type Gas
Fireplace Yes
Laundry Electric Dryer Hookup, Washer Hookup
Exterior
Exterior Feature Balcony
Parking Features Additional Parking, Attached, Garage, Garage Door Opener
Garage Spaces 3.0
Pool In Ground, Electric Heat, Screen Enclosure
Utilities Available Cable Available, Natural Gas Available, Other
Amenities Available Trash
View Water
Roof Type Shingle
Porch Front Porch, Porch, Screened
Total Parking Spaces 3
Private Pool No
Building
Lot Description Sprinklers In Front, Sprinklers In Rear, Other
Sewer Public Sewer
Water Public
Architectural Style Traditional
Structure Type Frame,Stucco
New Construction No
Others
HOA Name May Mgmt
Tax ID 1671279006
Security Features Security System Owned,Smoke Detector(s)
Acceptable Financing Cash, Conventional, VA Loan
Listing Terms Cash, Conventional, VA Loan
Read Less Info
Want to know what your home might be worth? Contact us for a FREE valuation!

Our team is ready to help you sell your home for the highest possible price ASAP
Bought with RE/MAX SPECIALISTS
"Molly's job is to find and attract mastery-based agents to the office, protect the culture, and make sure everyone is happy! "






