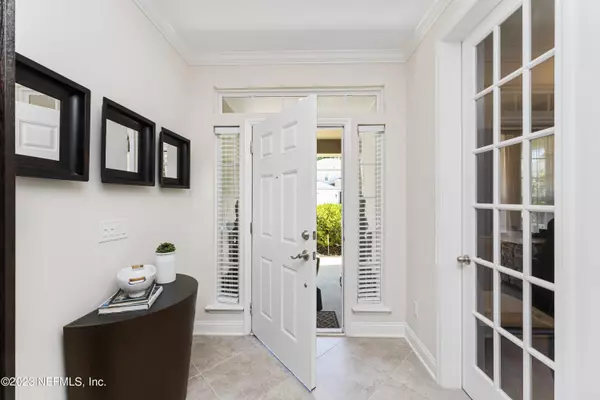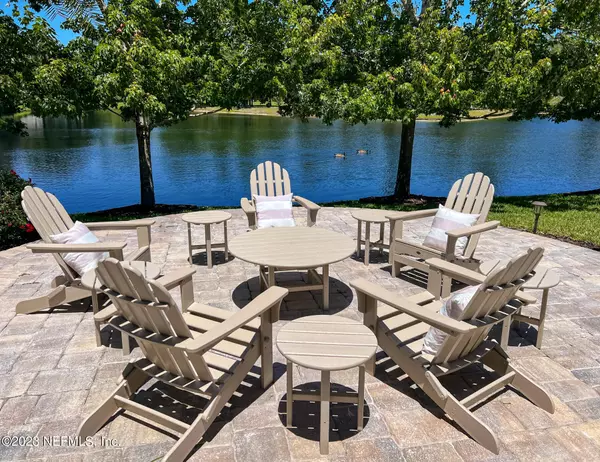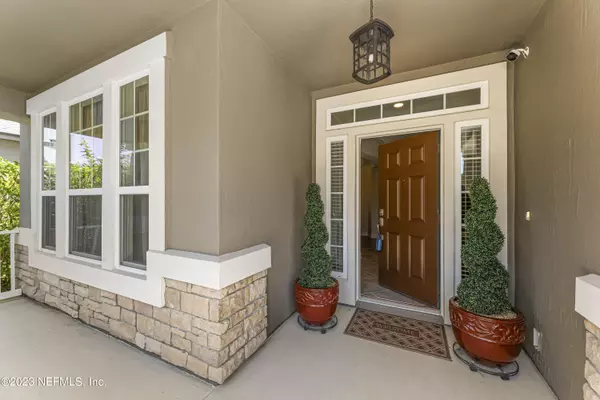$690,000
$699,888
1.4%For more information regarding the value of a property, please contact us for a free consultation.
4 Beds
4 Baths
3,651 SqFt
SOLD DATE : 06/16/2023
Key Details
Sold Price $690,000
Property Type Single Family Home
Sub Type Single Family Residence
Listing Status Sold
Purchase Type For Sale
Square Footage 3,651 sqft
Price per Sqft $188
Subdivision Reserve At Greenbriar
MLS Listing ID 1225156
Sold Date 06/16/23
Bedrooms 4
Full Baths 3
Half Baths 1
HOA Fees $64/ann
HOA Y/N Yes
Originating Board realMLS (Northeast Florida Multiple Listing Service)
Year Built 2013
Property Description
Beautiful home in The Reserve at Greenbriar situated on a private lakefront lot overlooking an expansive community park! This St. Johns County community has NO CDD and a nice pool, playground and park with walking trails. The popular Mattamy Summerside floor plan boasts over 3,650 sf. First level has large living spaces, den and flex space perfect for a playroom or gym. Upstairs are 4 bedrooms(incl. Master), 3 full baths, laundry and a second family room. The stunning kitchen features an abundance of custom cabinetry, sleek white quartz counters, stainless appliances incl. double ovens plus butters pantry. Oversized screened lanai provides views of nature & the pond. 3 Car garage with storage! Custom landscaping with lighting add to the ambience. 2 HVAC units replaced in 2022. 63 Molasses Additional Features:
* St Johns County School System
* No CDD & Low HOA
* Large enclosed Lanai with Stunning water views
* Home is not in a flood zone
* ADT alarm system with 3 security cameras
* Whole home surge protector
* Custom landscaping with 4 maple trees, 7 palm trees and rose bushes
* Landscape lighting & sprinkler system
* Safe bolted to floor
Location
State FL
County St. Johns
Community Reserve At Greenbriar
Area 301-Julington Creek/Switzerland
Direction From Greenbriar Road, turn onto Fever Hammock Drive. Turn right onto Molasses Court. Home is on your left.
Interior
Interior Features Breakfast Nook, Butler Pantry, Entrance Foyer, Kitchen Island, Pantry, Primary Bathroom -Tub with Separate Shower, Walk-In Closet(s)
Heating Central
Cooling Central Air
Flooring Tile
Exterior
Garage Spaces 3.0
Amenities Available Playground
View Water
Roof Type Shingle
Porch Patio, Porch, Screened
Total Parking Spaces 3
Private Pool No
Building
Lot Description Sprinklers In Front, Sprinklers In Rear
Sewer Public Sewer
Water Public
Structure Type Frame,Stucco
New Construction No
Schools
Elementary Schools Hickory Creek
Middle Schools Switzerland Point
High Schools Bartram Trail
Others
Tax ID 0006810210
Acceptable Financing Cash, Conventional, FHA, VA Loan
Listing Terms Cash, Conventional, FHA, VA Loan
Read Less Info
Want to know what your home might be worth? Contact us for a FREE valuation!

Our team is ready to help you sell your home for the highest possible price ASAP
Bought with ERA DAVIS & LINN

"Molly's job is to find and attract mastery-based agents to the office, protect the culture, and make sure everyone is happy! "






