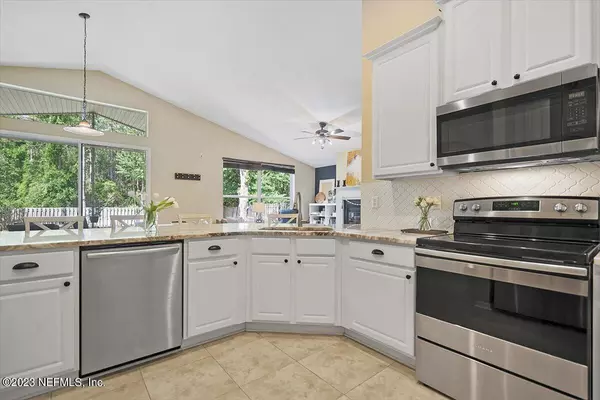$450,000
$449,900
For more information regarding the value of a property, please contact us for a free consultation.
3 Beds
2 Baths
1,879 SqFt
SOLD DATE : 06/28/2023
Key Details
Sold Price $450,000
Property Type Single Family Home
Sub Type Single Family Residence
Listing Status Sold
Purchase Type For Sale
Square Footage 1,879 sqft
Price per Sqft $239
Subdivision South Hampton
MLS Listing ID 1229019
Sold Date 06/28/23
Bedrooms 3
Full Baths 2
HOA Fees $53
HOA Y/N Yes
Originating Board realMLS (Northeast Florida Multiple Listing Service)
Year Built 2001
Property Description
Welcome to your home nestled within the sought after South Hampton Golf w/ mature landscaping. Where luxury and nature seamlessly blend. This captivating one-story residence boasts 3 spacious bedrooms, 2 pristine bathrooms, & a plethora of desirable features. Situated on a generous preserve lot, this home offers the perfect retreat from the hustle and bustle of daily life. Experience a blend of elegance & upgraded features. 2019 Roof, all NEW LVP flooring, Quartz countertops, & high ceilings. Split bedrooms w/ private owner suite separating the space w/ an upgraded kitchen overlooking family room w/ fireplace and dbl. sliders leading to screened lanai & fully fenced backyard w/paver patio & firepit. Amazing amenities w/ Pool, Fitness, Golf & More. A+ Schools. Great location to I95/9B
Location
State FL
County St. Johns
Community South Hampton
Area 304- 210 South
Direction Take I-95 exit on CR210 (exit 329). Go west, Left at light into South Hampton Subdivision (Amenity Center will be on your Right), Left on Garrison, Right on Austin Lane, House on Left.
Interior
Interior Features Breakfast Bar, Eat-in Kitchen, Pantry, Primary Bathroom -Tub with Separate Shower, Primary Downstairs, Split Bedrooms, Vaulted Ceiling(s), Walk-In Closet(s)
Heating Central
Cooling Central Air
Flooring Vinyl
Fireplaces Number 1
Fireplace Yes
Exterior
Garage Spaces 2.0
Fence Back Yard
Pool None
Amenities Available Clubhouse, Fitness Center, Golf Course, Playground, RV/Boat Storage, Tennis Court(s)
Roof Type Shingle
Porch Porch, Screened
Total Parking Spaces 2
Private Pool No
Building
Lot Description Cul-De-Sac, Wooded
Water Public
Structure Type Stucco
New Construction No
Schools
Elementary Schools Timberlin Creek
Middle Schools Switzerland Point
High Schools Beachside
Others
Tax ID 0099722730
Acceptable Financing Cash, Conventional, FHA, VA Loan
Listing Terms Cash, Conventional, FHA, VA Loan
Read Less Info
Want to know what your home might be worth? Contact us for a FREE valuation!

Our team is ready to help you sell your home for the highest possible price ASAP
Bought with LUXURY PROPERTY SERVICES GROUP

"Molly's job is to find and attract mastery-based agents to the office, protect the culture, and make sure everyone is happy! "






