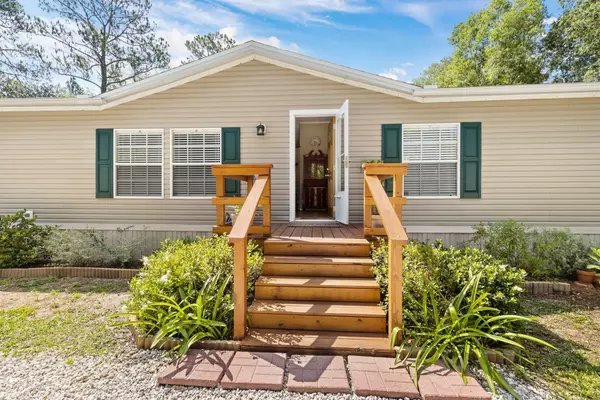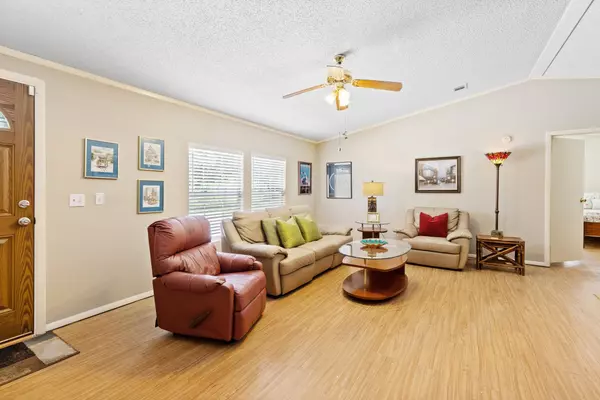$275,000
$284,900
3.5%For more information regarding the value of a property, please contact us for a free consultation.
3 Beds
2 Baths
1,620 SqFt
SOLD DATE : 07/07/2023
Key Details
Sold Price $275,000
Property Type Single Family Home
Sub Type Single Family Residence
Listing Status Sold
Purchase Type For Sale
Square Footage 1,620 sqft
Price per Sqft $169
Subdivision Flagler Estates
MLS Listing ID 232720
Sold Date 07/07/23
Style Manufactured
Bedrooms 3
Full Baths 2
HOA Y/N No
Total Fin. Sqft 1620
Year Built 1996
Annual Tax Amount $756
Tax Year 2022
Lot Size 1.510 Acres
Acres 1.51
Property Description
This 3 bedroom 2 bathroom home is located in a picturesque setting with 1.51 acres on a corner lot. No HOA, so bring your boat or RV! As you drive through the gate, you are greeted by a circular drive and mature landscaping. The entire property is fully fenced with an additional double fence in the backyard. This home has several updates including all new- HVAC, water heater, tie downs and corner stabilizers, a reverse osmosis system, front deck, storm drains installed from house to road, leveled and graded front yard and a new front door and storm door with a retractable screen. Spend a relaxing evening by the wood burning fireplace surrounded by built in bookcases. There is an open dining room and plenty of room for a dinner table in the remodeled light and bright kitchen. For the cook in the household, there is a tall pantry cabinet and an additional pantry in the utility room next to the kitchen. The washer and dryer and extra refrigerator in the utility room are included. This home has a split floor plan with vinyl wood plank in all the living areas and primary suite. Every closet is a walk-in closet! The primary suite bathroom has fresh paint and includes a walk-in shower, 2 walk-in closets and a dual vanity. The additional bedrooms on the other side of the home are bright and cheery. Make one your office if you work from home. Have a hobbyist in your household? The 30x12 Handi-House in the side yard is fully insulated with drywall and has carpet, electrical and a new wall AC that heats and cools. There is an additional shed for lawn equipment. Enjoy peace of mind with a whole house security system. Other updates include a water softener, electrical panel, well pump, air induction filter, septic pump, gutters and a roof less than 10 years old. Please ask for a full list of updates! Nestled between the ocean and the St. Johns River, this location is perfect for nature lovers. Enjoy the country life, while still being less than 25 minutes to the beach! Not in a flood zone. Super clean and move-in ready home!
Location
State FL
County Saint Johns
Area 13
Zoning OR
Location Details Rural
Rooms
Primary Bedroom Level 1
Master Bathroom Shower Only
Master Bedroom 1
Dining Room Combo
Interior
Interior Features Ceiling Fans, Dishwasher, Dryer, Range, Refrigerator, Security System, Shed, Washer, Window Treatments, Water Softener, Washer/Dryer
Heating Central, Electric
Cooling Central, Electric
Flooring Carpet, Vinyl, Other-See Remarks
Exterior
Parking Features Off Street, Circular Drive
Roof Type Shingle
Topography Corner
Building
Story 1
Water Well
Architectural Style Manufactured
Level or Stories 1
New Construction No
Schools
Elementary Schools Southwoods Elementary
Middle Schools Gamble Rogers Middle
High Schools Pedro Menendez High School
Others
Senior Community No
Acceptable Financing Cash, Conv
Listing Terms Cash, Conv
Read Less Info
Want to know what your home might be worth? Contact us for a FREE valuation!

Our team is ready to help you sell your home for the highest possible price ASAP

"Molly's job is to find and attract mastery-based agents to the office, protect the culture, and make sure everyone is happy! "






