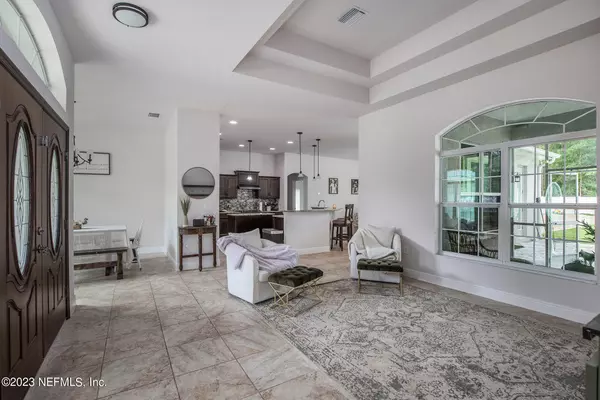$565,000
$580,000
2.6%For more information regarding the value of a property, please contact us for a free consultation.
4 Beds
3 Baths
2,359 SqFt
SOLD DATE : 07/07/2023
Key Details
Sold Price $565,000
Property Type Single Family Home
Sub Type Single Family Residence
Listing Status Sold
Purchase Type For Sale
Square Footage 2,359 sqft
Price per Sqft $239
Subdivision Oak Crest
MLS Listing ID 1231000
Sold Date 07/07/23
Style Traditional
Bedrooms 4
Full Baths 3
HOA Fees $5/ann
HOA Y/N Yes
Originating Board realMLS (Northeast Florida Multiple Listing Service)
Year Built 2022
Property Description
You need to see this 2022 Pastore, custom Antigua model in the desirable Oakwood Acres community! 4 Bedrooms, 3 full bathrooms & 3 car garage w/bump-outs on each side nestled on just over an acre w/lots of privacy. Enter through the double front doors to the light/bright open floor plan with high ceilings that includes foyer, formal dining room, formal living room w/tray ceilings and attached shelving unit, large family room with ledge stone electric fireplace, and gourmet kitchen boasting granite counters, center island, breakfast bar, breakfast nook with bench, tons of counter space, tons of wood cabinets and large pantry. Tile flooring throughout except secondary bedrooms. You need to see this 2022 Pastore, custom Antigua model in the desirable Oakwood Acres community! 4 Bedrooms, 3 full bathrooms & 3 car garage w/bump-outs on each side nestled on just over an acre w/lots of privacy. Enter through the double front doors to the light/bright open floor plan with high ceilings that includes foyer, formal dining room, formal living room w/tray ceilings and attached shelving unit, large family room with ledge stone electric fireplace, and gourmet kitchen boasting granite counters, center island, breakfast bar, breakfast nook with bench, tons of counter space, tons of wood cabinets and large pantry. Tile flooring throughout except secondary bedrooms. The en-suite master includes a beautiful ledge stone electric fireplace as well, sliding glass doors to the covered lanai, double walk-in closets, double sinks w/granite counters, wood cabinets, walk-in shower & jetted garden tub. Bedrooms 1 and 2 feature board and batten wall accents, bedroom 2 includes a door to the guest bath - works as a 2nd master suite. 3rd bathroom exits to rear yard making a perfect pool bath. Rear yard is fully fenced with low maintenance artificial turf, beautiful brick paver patio to fire pit and large storage shed, plenty of room to add a pool! Laundry room off the kitchen leads to the huge garage that includes side bump-outs for storage or workbench. Don't forget the newly installed gutters! Ask about the builder extended warranty. Surrounded by other custom homes, No flood zone, Low HOA fee, paved roads & privacy! Country setting just minutes to shopping, entertainment, dining & the Suncoast Parkway for easy commuting to Tampa/St. Pete area airports & beaches. Sellers hate to see this go but relocation forces sale so don't delay!
Location
State FL
County Hernando
Community Oak Crest
Area 992-Out Of Area-West
Direction Barclay Ave to E on Powell Road to Left on Gloucester Rd (Oakwood Acres Entrance), to Left on Oakcrest Cir., to Right on Oakcrest Cir. to Home on Left - Corner of Oakcrest Cir. & William Sullivan Cir.
Rooms
Other Rooms Shed(s)
Interior
Interior Features Breakfast Bar, Eat-in Kitchen, Entrance Foyer, Pantry, Primary Downstairs, Split Bedrooms, Walk-In Closet(s)
Heating Central
Cooling Central Air
Flooring Carpet, Tile
Exterior
Parking Features Additional Parking, Attached, Garage, Garage Door Opener
Garage Spaces 3.0
Fence Vinyl
Pool None
Roof Type Shingle
Porch Front Porch, Patio, Porch, Screened
Total Parking Spaces 3
Private Pool No
Building
Lot Description Wooded
Sewer Septic Tank
Water Well
Architectural Style Traditional
Structure Type Block,Stucco
New Construction No
Schools
Elementary Schools Other
Middle Schools Other
High Schools Other
Others
HOA Name Oakwood Acres POA
Tax ID R112231815430000016A
Acceptable Financing Cash, Conventional, FHA, VA Loan
Listing Terms Cash, Conventional, FHA, VA Loan
Read Less Info
Want to know what your home might be worth? Contact us for a FREE valuation!

Our team is ready to help you sell your home for the highest possible price ASAP
Bought with NON MLS

"Molly's job is to find and attract mastery-based agents to the office, protect the culture, and make sure everyone is happy! "






