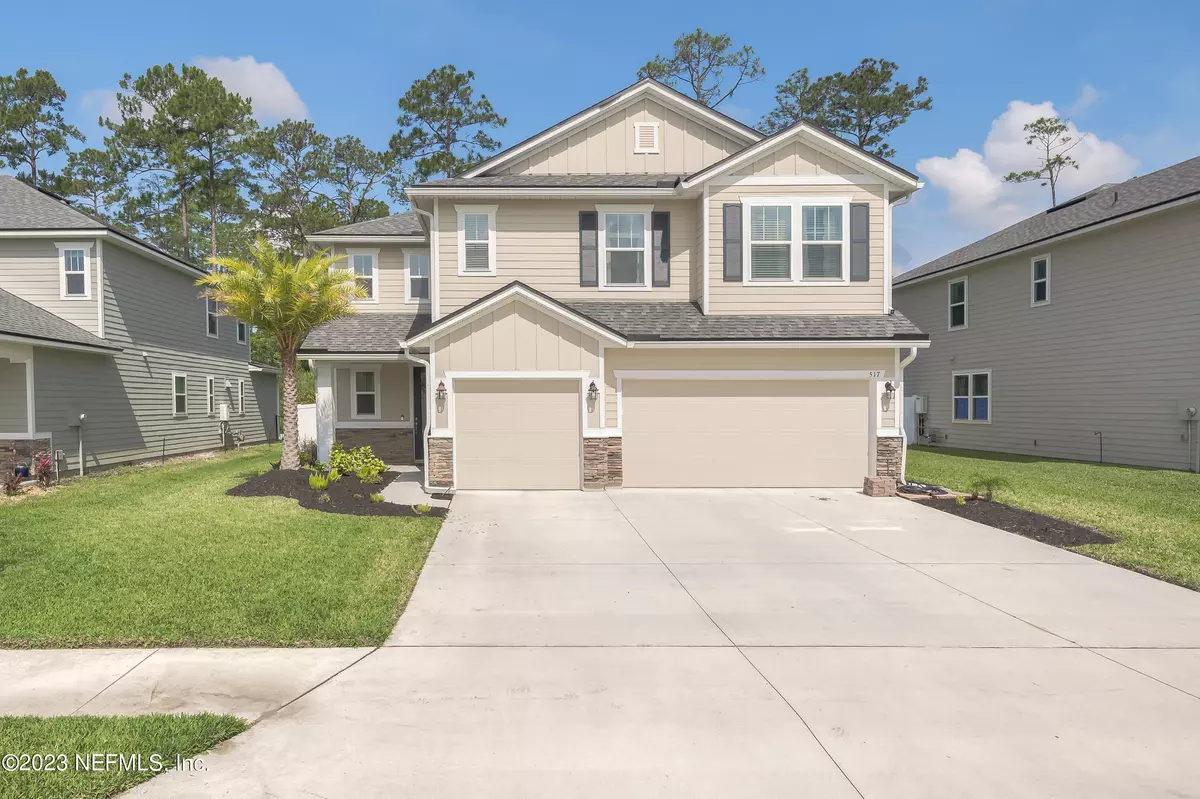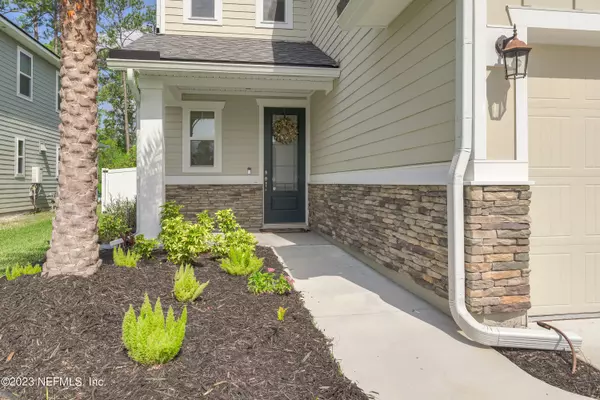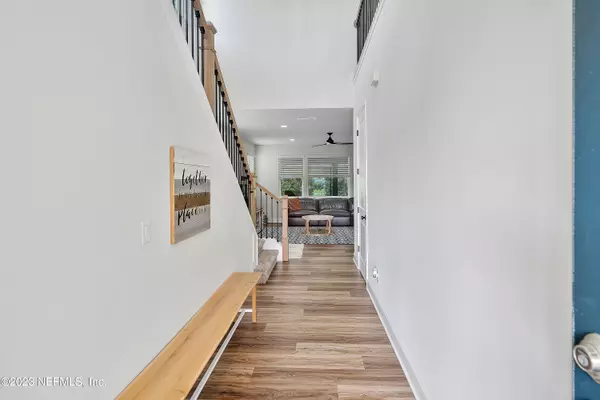$599,000
$599,000
For more information regarding the value of a property, please contact us for a free consultation.
4 Beds
3 Baths
3,070 SqFt
SOLD DATE : 07/10/2023
Key Details
Sold Price $599,000
Property Type Single Family Home
Sub Type Single Family Residence
Listing Status Sold
Purchase Type For Sale
Square Footage 3,070 sqft
Price per Sqft $195
Subdivision Lakes At Mill Creek Plantation
MLS Listing ID 1227786
Sold Date 07/10/23
Style Traditional
Bedrooms 4
Full Baths 2
Half Baths 1
HOA Fees $50/ann
HOA Y/N Yes
Originating Board realMLS (Northeast Florida Multiple Listing Service)
Year Built 2021
Property Sub-Type Single Family Residence
Property Description
Why build when you have a 2021 three car garage completed home w/ water softener, epoxy garage floors, & all the fixtures, ceilings fans & finishes done? Welcome home to the grand 2-story Yorktown with a large open floor plan w/ a loft upstairs and a spacious study downstairs for functional living space. It showcases a well-appointed kitchen with a large center island & gas burner stove. Screened in lanai to grill and relax out in your fenced backyard. Second floor owner's suite with owner's bath & spacious walk-in closet. Welcome home to Lakes at Mill Creek, just minutes away from the St. Johns River with easy access to I-95, Jacksonville and area beaches. Residents also enjoy proximity to local golf clubs, A-rated schools, parks and more. Plus no CDD & low HOA fee
Location
State FL
County St. Johns
Community Lakes At Mill Creek Plantation
Area 301-Julington Creek/Switzerland
Direction From 95S go WEST on CR210W stay on Cr210 as it turns into Greenbriar rd. Neighborhood is first righthand turn after the Greenbriar/Longleaf Pine intersection.
Interior
Interior Features Entrance Foyer, Primary Bathroom - Shower No Tub, Walk-In Closet(s)
Heating Central, Electric
Cooling Central Air, Electric
Flooring Carpet, Vinyl
Furnishings Unfurnished
Laundry Electric Dryer Hookup, Washer Hookup
Exterior
Garage Spaces 3.0
Fence Back Yard
Pool None
Utilities Available Cable Available, Natural Gas Available
View Protected Preserve
Roof Type Shingle
Porch Patio, Porch, Screened
Total Parking Spaces 3
Private Pool No
Building
Sewer Public Sewer
Water Public
Architectural Style Traditional
Structure Type Fiber Cement,Frame
New Construction No
Schools
Elementary Schools Cunningham Creek
Middle Schools Switzerland Point
High Schools Bartram Trail
Others
Tax ID 0013620410
Security Features Smoke Detector(s)
Acceptable Financing Cash, Conventional, FHA, VA Loan
Listing Terms Cash, Conventional, FHA, VA Loan
Read Less Info
Want to know what your home might be worth? Contact us for a FREE valuation!

Our team is ready to help you sell your home for the highest possible price ASAP
Bought with WATSON REALTY CORP
"Molly's job is to find and attract mastery-based agents to the office, protect the culture, and make sure everyone is happy! "






