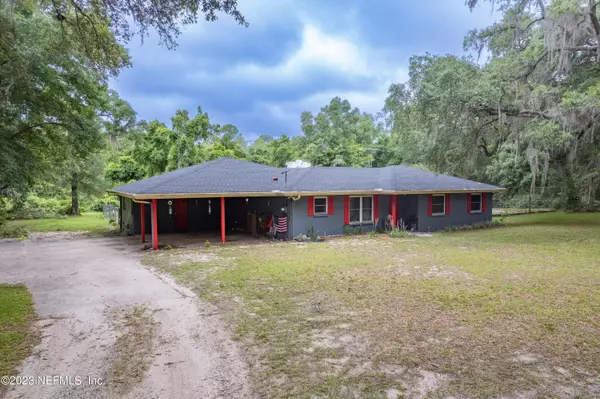$340,000
$340,000
For more information regarding the value of a property, please contact us for a free consultation.
4 Beds
3 Baths
2,140 SqFt
SOLD DATE : 07/11/2023
Key Details
Sold Price $340,000
Property Type Single Family Home
Sub Type Single Family Residence
Listing Status Sold
Purchase Type For Sale
Square Footage 2,140 sqft
Price per Sqft $158
Subdivision Metes & Bounds
MLS Listing ID 1229389
Sold Date 07/11/23
Bedrooms 4
Full Baths 3
HOA Y/N No
Originating Board realMLS (Northeast Florida Multiple Listing Service)
Year Built 1980
Property Description
Are you looking to get away from the city life? Well, this spacious 4 BR 3 BA home sits on 5.55 acres. There are so many great features to this house. 2.5 acres of mowed yard that is fenced in and two wooded acres. Large concrete area with a basketball hoop or you could easily add a tennis net. Large screened in pool area, with inground pool. Outside shower with cold and hot water. New shingle roof was installed last year. Property also features a concrete garage area with electricity. Window unit in detached garage will convey. Parts of property also feature an irrigation system. Step inside to this lovely home with tile floors and stainless steel appliances in kitchen. An additional refrigerator will convey. Brick, wood burning fireplace. Large office area with double doors that lead to master bed with walk in closet. Don't miss out on all this house and property have to offer.
Location
State FL
County Clay
Community Metes & Bounds
Area 151-Keystone Heights
Direction S on SR-21 to L on SR-100 to L on CR-214. Follow around to L on Bellamy Rd to L on Cooper Prairie to sign on L.
Rooms
Other Rooms Shed(s)
Interior
Interior Features Breakfast Bar, Primary Bathroom - Tub with Shower, Split Bedrooms, Walk-In Closet(s)
Heating Central
Cooling Central Air, Wall/Window Unit(s)
Flooring Tile
Fireplaces Type Wood Burning
Fireplace Yes
Laundry Electric Dryer Hookup, Washer Hookup
Exterior
Exterior Feature Outdoor Shower
Garage Detached, Garage
Carport Spaces 2
Fence Full, Wood
Pool In Ground, Screen Enclosure
Waterfront No
Roof Type Shingle
Porch Porch, Screened
Private Pool No
Building
Lot Description Sprinklers In Front, Sprinklers In Rear, Wooded
Sewer Septic Tank
Water Well
Structure Type Block,Concrete
New Construction No
Others
Tax ID 16082400702602800
Acceptable Financing Cash, Conventional, FHA, VA Loan
Listing Terms Cash, Conventional, FHA, VA Loan
Read Less Info
Want to know what your home might be worth? Contact us for a FREE valuation!

Our team is ready to help you sell your home for the highest possible price ASAP
Bought with NON MLS

"Molly's job is to find and attract mastery-based agents to the office, protect the culture, and make sure everyone is happy! "






